
Maywood is a village in Proviso Township, Cook County, Illinois, United States in the Chicago metropolitan area. It was founded on April 6, 1869, and organized October 22, 1881. The population was 23,512 at the 2020 United States Census.

The F.F. Tomek House, also known as The Ship House or as the Ferdinand Frederick and Emily Tomek House, is a historic house in Riverside, Illinois. It is prominent example of Prairie School design by Frank Lloyd Wright. Designed in 1904 and construction finished in 1906, the Tomek House is a well-preserved example of the style. In addition to being a good example of the Prairie style, the Tomek house documents the development of the style, which reached its clearest expression in Wright's Robie House in 1908. It is included in the Riverside Historic District and was declared a National Historic Landmark in 1999.

Glenview Historic District is a neighborhood in Memphis, Tennessee that was listed on the National Register of Historic Places as a historic district in 1999. The neighborhood is between South Memphis and Midtown and bounded by the Illinois Central Railroad on the west, Lamar Ave on the east, Southern Ave on the north and South Parkway on the south.

The Masonic Temple in Maywood, Illinois is a building from 1917. It was designed with Prairie School architectural elements by architect Eben Ezra Roberts.
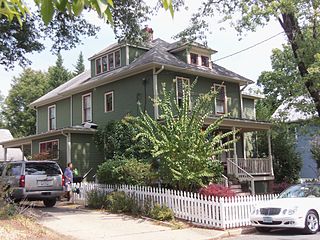
The Maywood Historic District is a national historic district located in Arlington County, Virginia. It contains 198 contributing buildings in a residential neighborhood located in the northern part of the county. The area was platted and subdivided in five sections between 1909 and 1913 following the arrival in 1906 of the Great Falls and Old Dominion Railroad. The area was primarily developed between 1909 and 1929. The dwelling styles include a variety of architectural styles, including Queen Anne, Colonial Revival foursquares, Bungalow, and two-story gable-front houses. Several dwellings in the neighborhood have been identified as prefabricated mail-order houses.
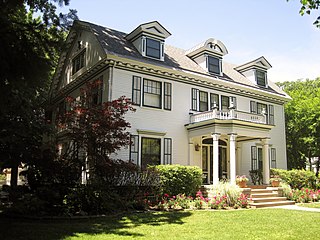
The Riverview Historic District is a historic district in Kankakee, Illinois, United States. The 78.2-acre (31.6 ha) area around the Kankakee River is the oldest intact residential neighborhood in the city. It was originally settled by Emory Cobb, who used the land as pasture before deciding to erect a resort hotel. After the hotel burned down, the property was subdivided. The district includes 118 contributing buildings, including two Frank Lloyd Wright houses.

The Daniel O'Connell House is a historic house located at 115 North Union Street in Vermont, Illinois. Daniel O'Connell, a local banker and lumber salesman, had the house built in 1928. The house, which was built by contractor Fred Rankin, has an American Foursquare plan with American Craftsman elements. The Foursquare plan, which had become popular at the time for its simplicity, is reflected in the house's square shape and massiveness. The brick piers at the entrance and the horizontal emphasis of the exterior design both reflect the Craftsman style; the style also inspired several interior elements, such as seating and shelves, which are built into the home.
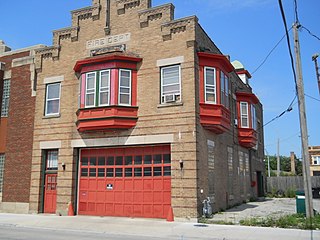
The Maywood Fire Department Building, at 511 St. Charles Rd. in Maywood, Illinois, was built in 1904. It was listed on the National Register of Historic Places in 1992.

The Theodore Rozek House is a historic house at 6337 N. Hermitage Avenue in the Edgewater neighborhood of Chicago, Illinois. The house was built in 1908 for Theodore Rozek, a printer and German immigrant, and his family. Architect Clarence Hatzfeld designed the original house in the American Foursquare style, a popular vernacular style of the early twentieth century. Like many other Foursquare homes, the house had a square shape and was topped by a hip roof with a dormer. In the mid-1920s, architect Andrew E. Norman designed an addition for the front of the house; this addition was inspired by the Better Homes movement, which sought to bring high-level architecture to working-class homes. The addition replaced the original front porch with a semi-circular porch supported by its original columns, distinguishing the house from its neighbors.

The Mrs. Henry F. Akin House is a historic house at 901 S. 8th Avenue in Maywood, Illinois. The house was built circa 1910 for Elizabeth R. Akin, the wife of former Maywood mayor Henry F. Akin. Tallmadge and Watson, Chicago-area architects who were pioneers of the Prairie School style, designed the home. The one-story bungalow features a stucco exterior, wood banding which forms geometric shapes, casement windows, and overhanging eaves, all typical elements of early Prairie works. The house is one of three in Maywood designed by prominent Prairie School architects and the only bungalow of the three.

The Timothy J. Lynch House is a historic house at 416 N. 4th Avenue in Maywood, Illinois. The house, a large Chicago bungalow, was built in 1927. While thousands of bungalows were built in the Chicago area in the 1920s, including many others in Maywood, the Lynch House is unusual both for its size and its level of ornamentation. The house's design includes a main entrance with arched sidelights, round arched windows in a large front bay, patterned stained glass panels, and a green tile roof. Like many Chicago bungalows, the design features several elements of Prairie School architecture, such as the geometric designs in its stained glass windows, overhanging eaves, and wood trim on every door and window.
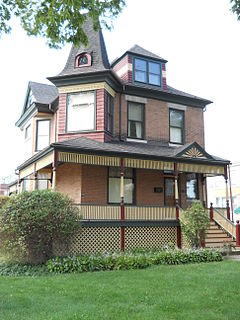
The Harry H. Nichols House is a historic house at 216 S. 4th Avenue in Maywood, Illinois. The house was built in 1894 for Harry H. Nichols, the former postmaster of Maywood and the son of village founder William T. Nichols. It was designed in the Queen Anne style, which was popular in the late nineteenth century; along with the Jacob Bohlander House, it is one of two large, formal Queen Anne homes in Maywood. The house's design includes a wraparound front porch with a balustrade, a gable with a sunburst design above the entrance, a projecting gabled bay on its south side, and a rectangular tower at its southeast corner. Neoclassical elements such as urns, columns, and cornices adorn its interior; these were most likely inspired by the architecture of the recent Columbian Exposition.
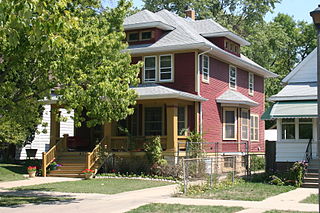
The William and Caroline Gibbs House is a historic house at 515 N. 3rd Avenue in Maywood, Illinois. The American Foursquare house was built in 1907. The house has a standard Foursquare layout with a square shape, a pyramidal roof with dormers, and a front porch. In keeping with its style, its interior has a functional layout with a central staircase, an easily accessible kitchen, and built-in furniture. As was common in Foursquare homes, the house has simple geometric detailing inspired by the Craftsman movement, such as wood trim, leadlight windows, and square columns.
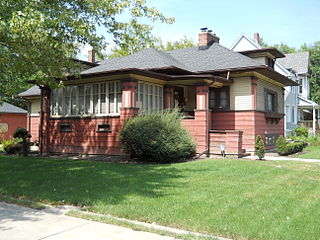
The Mads C. Larson House is a historic house at 318 S. 1st Avenue in Maywood, Illinois. The house was built in 1909 by Mads C. Larson on land previously owned by the Maywood Company, the development company which planned the village. The Arts and Crafts-designed bungalow also includes many elements of the Prairie School style. Its design has an emphasis on geometry and nature, featuring rectangular piers and pilasters with decorative banding, board-and-batten siding, a row of leaded casement windows, and a glazed sun porch. The interior continues the themes of the design with posts matching the exterior piers, wooden moldings, mullions with the same pattern as the leaded windows, and built-in cabinets.

The Joseph P. O. Sullivan House is a historic house at 142 S. 17th Avenue in Maywood, Illinois. The house was built circa 1895 by the Proviso Land Association for Joseph P. O. Sullivan. The Proviso Land Association was the second land developer to invest in Maywood, after the Maywood Company; most homes built by the Association have been demolished, making the Sullivan House a rare example of their work. Like many of the Association's homes, the Sullivan House has an American Foursquare design. The house has a rectangular two-story layout with a front porch, a projecting bay on one side, a hip roof, and a dormer with a classical Palladian window.

The Caroline Grow House is a historic house at 603 N. 6th Avenue in Maywood, Illinois. The house was built circa 1902 by Caroline Grow, whose late husband David bought the house's plot in 1875. It has an American Foursquare design, a utilitarian style which was popular in the early twentieth century. The 2+1⁄2-story house has a rectangular form with a front porch supported by four columns and a hip roof with a central dormer, a typical layout for a Foursquare home. The design also includes Neoclassical details such as the Doric capitals on the porch's columns; these were common in Chicago-area architecture after the 1893 Columbian Exposition popularized the style.

The Caroline Millward House is a historic house at 502 N. 5th Avenue in Maywood, Illinois. The house was built circa 1906 for owner Caroline Millward. It has an American Foursquare design, a simplified style popular in the early twentieth century, with Prairie School elements. The 2+1⁄2-story house has a typical Foursquare layout, with a rectangular shape, a front porch supported by wide piers, a glazed porch on one side, and a hip roof with a front-facing dormer. The horizontal emphasis of the design is typical of the Prairie School, as are its bands of windows, wood trim, overhanging eaves, and built-in furniture.
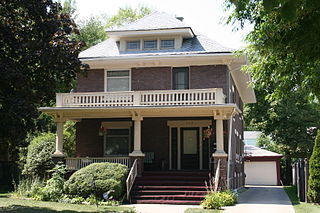
The Albert Soffel House is a historic house at 508 N. 5th Avenue in Maywood, Illinois. The two flat house was built in 1905 for original owner Albert Soffel. It has an American Foursquare design, a utilitarian style popular in the early twentieth century, with Arts and Crafts and Neoclassical ornamentation. The house has a typical Foursquare plan with a rectangular layout, a front porch supported by three columns, and a hip roof with a dormer. Its decorative features include Ionic styling on the porch columns, dentillation and brackets on the porch roof, additional bracketing along its eaves, and multiple stained glass windows.
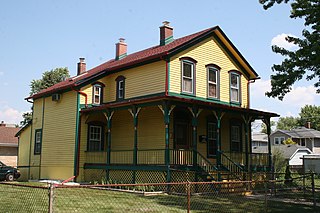
The Jennie S. Thompkins House is a historic house at 503 N. 4th Avenue in Maywood, Illinois. The house was built circa 1872 for Jennie S. Thompkins and her husband; they purchased its plot from the Maywood Company, the original developers of Maywood. It has a gable front design, a vernacular style commonly found in working-class Chicago homes of the period. While the gable front style was also common in Maywood, the house is an especially well-preserved example of the style, as most others have since been modified or sided. The design includes a three-bay facade with segmental arched windows and a wraparound front porch that features brackets, turned posts, and a balustrade.
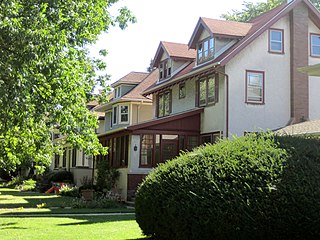
The Gunderson Historic District is a residential historic district in southern Oak Park, Illinois. The district encompasses 230 residential buildings built between 1906 and 1920, the vast majority of which are single-family homes. The development was the second of two built in Oak Park by S.T. Gunderson and Sons, a housing company which mainly worked in Oak Park and the West Side of Chicago. The firm commissioned architect Frank DeMoney to design their Oak Park houses; most of his designs used the American Foursquare style, a simple style which could be executed affordably. DeMoney differentiated the houses by applying elements of other contemporary architectural styles, such as Arts and Crafts, Colonial Revival, or Prairie School. The uniform design and layout of its homes made the district an early example of tract housing, which would become much more widespread later in the twentieth century.






















