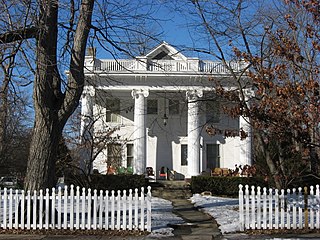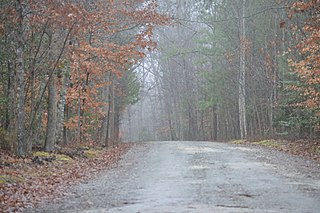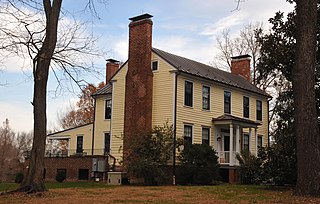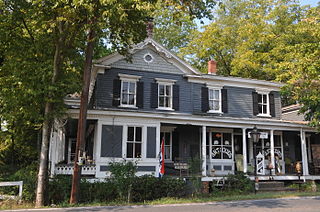
William H. H. Graham House, also known as the Stephenson Mansion, is a historic home located in the Irvington Historic District, Indianapolis, Marion County, Indiana. It was built in 1889, and is a 2+1⁄2-story, four-bay Colonial Revival style frame dwelling. The house features a front portico supported by four, two-story Ionic order columns added in 1923, and a two-story bay window. In the 1920s it was the home of D. C. Stephenson, head of the Indiana Ku Klux Klan.

Bell House, also known as the summer home of Alexander Graham Bell, is a historic home located at Colonial Beach, Westmoreland County, Virginia. It is a 2+1⁄2-story, five-bay Stick Style frame dwelling originally built between 1883 and 1885 for Helen and Colonel J.O.P Burnside. It features a wraparound porch with turned posts and sawn brackets and a central projecting tower with a pyramidal roof and balcony overhang. Also on the property are a contributing privy and garage. Alexander Graham Bell inherited the property in 1907 from his father Alexander Melville Bell, who acquired it in 1886, and held it continuously until 1918.

Burlington is a historic plantation house located near Aylett, King William County, Virginia. The main house is a two-part structure consisting of the Classical Revival-style main portion, erected in 1842, and a fragment of a Colonial-period frame dwelling serving as the rear ell. The main section is a two-story, stuccoed brick dwelling with a standing seam metal gable roof. The earlier portion is topped by a hipped roof. Also on the property are the contributing old smokehouse, an early framed barn, and a family cemetery surrounded by a brick wall.

Roseville Plantation, also known as Floyd's, is a historic plantation home located near Aylett, King William County, Virginia. The main house was built in 1807, and is a 2+1⁄2-story, four bay, frame dwelling in the Federal style. It sits on a brick foundation and is clad in weatherboard. Also on the property are the contributing one-story, one-bay detached frame kitchen; a one-story, two-bay frame school; a large, one-story, single-bay frame granary; a privy, a 1930s era barn, and two chicken houses, of which one has been converted to an equipment shed. The property also includes a slave cemetery and Ryland family cemetery.
Willowdale, also known as Smith Place, Gunther Farm, and Willow Dale, is a historic home located at Painter, Accomack County, Virginia. It is a two-story, five-bay, gambrel roofed, frame dwelling with brick ends. There is a two-bay, single story extension that provides service from a 1+1⁄2-story kitchen with a large brick cooking fireplace at the south end. The wing dates to the early-19th century. The main block is an expansion of a 17th-century patent house of 1+1⁄2 stories that now forms the parlor at the north end of the main block. The house is representative of the vernacular "big house, little house, colonnade, kitchen" style that was common in colonial homes on the Eastern Shore of Virginia. Also on the property are the contributing ruins of a barn. Willowdale is one of the few remaining examples of the dwelling of an early colonial settler, landowner and farmer. The Smith family remained owners of Willowdale from 1666 until 2018.

Limestone, also known as Limestone Plantation and Limestone Farm, has two historic homes and a farm complex located near Keswick, Albemarle County, Virginia. The main dwelling at Limestone Farm consists of a long, narrow two-story central section flanked by two wings. the main section was built about 1840, and the wings appear to be two small late-18th-century dwellings that were incorporated into the larger building. It features a two-story porch. The house underwent another major renovation in the 1920s, when Colonial Revival-style detailing was added. The second dwelling is the Robert Sharp House, also known as the Monroe Law Office. It was built in 1794, and is a 2+1⁄2-story, brick and frame structure measuring 18 feet by 24 feet. Also on the property are a contributing shed (garage), corncrib, cemetery, a portion of a historic roadway, and a lime kiln known as "Jefferson's Limestone Kiln" (1760s). Limestone's owner in the late-18th century, Robert Sharp, was a neighbor and acquaintance of Thomas Jefferson. The property was purchased by James Monroe in 1816, after the death of Robert Sharp in 1808, and he put his brother Andrew Monroe in charge of its administration. The property was sold at auction in 1828.

Glencairn is a historic plantation house located near Chance, Essex County, Virginia. It dates to the Colonial era, and is a long 1+1⁄2-story, six bay, brick-nogged frame dwelling. It sits on a high brick basement and is clad in 19th century weatherboard. The house is topped by a gable roof with dormers. The house was built in several sections, with the oldest section possibly dated to 1730.

John Gunnell House, also known as the George Coleman House, is a historic home near Great Falls, Fairfax County, Virginia. It was built in 1852, and is a two-story, five bay, "T"-shaped frame dwelling in a vernacular Greek Revival style. It has an English basement, attic, and intersecting gable roofs with brick chimneys at each of the three gable ends. Also on the property is a contributing outbuilding, now used as a tool shed.

Little England is a historic plantation house located near Gloucester, Gloucester County, Virginia. The plantation dates to a 1651 land grant to the Perrin family by Governor William Berkeley. Capt. John Perrin built the house on a point of land overlooking the York River directly across from Yorktown in 1716 with plans reputed to have been drawn by Christopher Wren. The house was used as a lookout for ships during the Battle of Yorktown. It is a 2+1⁄2-story, five bay, gable roofed brick dwelling in the Georgian style. A 1+1⁄2-story frame wing was added in 1954. It has a single pile plan and two interior end chimneys. The brickwork is Flemish Bond with few glazed headers. Little England is one of Virginia's least altered and best preserved colonial plantation homes. The interior features some of the finest colonial paneling in Virginia.
Howard's Neck Plantation is a historic house and plantation complex located near the unincorporated community of Pemberton, in Goochland County, Virginia. It was built about 1825, and is a two-story, three-bay brick structure in the Federal style. The house is similar in style to the works of Robert Mills. It has a shallow deck-on-hip roof and a small, one-story academically proportioned tetrastyle Roman Doric order portico.

Bloomington is a historic home located at Louisa, Louisa County, Virginia. The dwelling evolved into its present form from an original two-room, split-log dwelling dating to about 1790. The main block was built about 1832, and is a two-story, three-bay structure with steeply-pitched gable roof constructed over a raised brick basement. A one-story, gable-roofed addition was attached to the north wall of the main block about 1900. The house is a rare example of 18th-to-early-19th-century English frame construction which found expression in early Southern Colonial style. Also on the property are a contributing tobacco barn, horse barn, corn crib, and tool shed.

Pilgrim's Rest, also known as Belle Mont Grove and Mount Wesley, is a historic home and national historic district located near Nokesville, Prince William County, Virginia. It dates to the 18th century, and is a 2+1⁄2-story, three-bay, Tidewater style, frame dwelling with a double-pile, side hall plan. It has a one-story, gable-roofed, rebuilt kitchen and dining addition dated to 1956, when the house was remodeled. The house features a pair of unusual exterior brick chimneys on the south end with a two-story pent closet. Also included in the district are a late-19th century frame granary / barn, a frame, gable-roofed tool shed, and an icehouse constructed of concrete block with a metal gable roof. In 1996–1998, the Kinsley Granary was moved from the Buckland area of Prince William County, and is a 2+1⁄2-story stone structure that was rebuilt as a guest house.

The Lawn is a historic home and national historic district located near Nokesville, Prince William County, Virginia. The main house was built in 1926 to replace the original Gothic Revival style dwelling that burned in a fire in 1921. It is a two-story, three-bay, Tudor Revival style, stuccoed dwelling. The house features half-timber framing and a complex cross gable roof. Attached to the house is a brick kitchen wing that survived from the original house. Also included in the district are a board-and-batten schoolhouse, barn, smokehouse, overseer's cottage, privy, stone dairy, and stone root cellar.

Davis–Beard House, also known as Glee Hall and Davis House, is a historic home located at Bristow, Prince William County, Virginia. It was built after the American Civil War, and is a two-story, five bay, frame I-house dwelling with later additions. The rambling dwelling has a number of Late Victorian style decorative elements. It features a one-story wraparound porch, decorated gables, bay windows, and storefront. Also on the property are a contributing brick hip-roofed carriage house and a small lattice-covered frame privy.

Linden Farm, also known as Linden and Dew House, is a historic home located near Farnham, Richmond County, Virginia. It was built in two stages between about 1700 and 1725, and is a small 1+1⁄2-story Colonial era frame vernacular dwelling. It is clad with beaded weatherboards and has an asymmetrical gable roof. The house features tall, asymmetrical, pyramidal brick chimneys.

Mannheim, also known as Koffman House, Kauffman House, and Coffman House, is a historic home located near Linville, Rockingham County, Virginia. It was constructed circa 1788 by David Coffman, a descendant of one of the first German settlers in the Shenandoah Valley. David Coffman named his masterpiece after the German city from which the Coffmans originated. Mannheim is a two-story, three bay, stone Colonial style dwelling. It has a steep side gable roof with overhanging eaves and a central chimney. A two-story, Greek Revival style wood-frame ell with double porches was added to the rear of the dwelling about 1855. A front porch also added in the 19th century has since been removed. Also on the property are the contributing two brick slave quarters, a log smokehouse, an office, a chicken shed, and the ruins of a stone spring house. The house is representative of vernacular German architecture of the mid-to-late 18th century, as constructed in America.

Cedar Ridge is a historic home located East of Disputanta, in Surry County, Virginia. The original one-room section was built about 1750, and later enlarged to a 1+1⁄2-story, three bay, single pile, Colonial frame dwelling. The main house has a later rear addition of an enclosed breezeway connecting to a two-story kitchen and bedchamber addition. The footprint of the house resembles a modified "T" shape. The house was restored, and the chimneys rebuilt, in the late-1970s. Also on the property is a one-story outbuilding that may once have served as slaves' quarters.

Recoleta, also known as Rothery, is a historic home located at Charlottesville, Virginia. It was built in 1940, and is a two- to three-story, "U"-shaped, Spanish Colonial Revival style dwelling. The house is constructed of stuccoed reinforced cinder block and has a red tile gable roof, arched openings, an exterior stair, a balcony, and steel-framed casement windows. The "U" contains a patio enclosed by a loggia with a garden front. Also on the property is a contributing garden enclosed by a cinder block wall built in 1946 that incorporates a fountain wall with a tile roof, circular lantern niches, and a patio. The house was built for University of Virginia music professor Harry Rogers Pratt and his wife, Agnes Edwards Rothery Pratt.

Sentry Box is a historic home located at Fredericksburg, Virginia. It was built in 1786, and is a large two-story, five-bay, Georgian style frame dwelling with Colonial Revival and Greek Revival-style details. It has a central-passage plan and side gable roof. Also on the property is a contributing icehouse.

The Hermitage, also known as Devereaux House, is a historic home located at Virginia Beach, Virginia. The original section was built about 1700, with two later additions. It is a 1+1⁄2-story, four bay, Colonial era frame dwelling. The second portion was constructed by about 1820, doubling the size of the dwelling, and the final portion was added in 1940. Also on the property are three outbuildings, as well as a large subterranean brick cistern, now part of the basement to the house.























