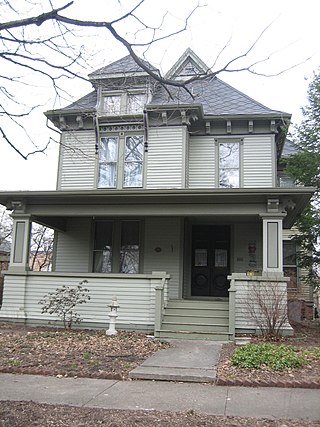
The Robert Greenlee House is a historic house located at 806 N. Evans St. in Bloomington, Illinois. Contractor Robert Greenlee built the house circa 1884 for himself and his family. The house has a Queen Anne design topped by a hipped roof with cross gables. A dormer above the attic extends from a second-story front window; the dormer and window are decorated with Eastlake spindlework and bracketing. A tall stained glass window on the north facade features a central rose window and surrounding geometric panes, a pattern fitting both the Queen Anne and Eastlake styles. The cornice and front porch include dragon-shaped bracketing, a decorative element taken from Anglo-Japanese architecture; an Anglo-Japanese influence can also be seen in the roof's pagoda-style curvature.

The Frank Lloyd Wright/Prairie School of Architecture Historic District is a residential neighborhood in the Cook County, Illinois village of Oak Park, United States. The Frank Lloyd Wright Historic District is both a federally designated historic district listed on the U.S. National Register of Historic Places and a local historic district within the village of Oak Park. The districts have differing boundaries and contributing properties, over 20 of which were designed by Frank Lloyd Wright, widely regarded as the greatest American architect.

The Laura Gale House, also known as the Mrs. Thomas H. Gale House, is a home in the Chicago suburb of Oak Park, Illinois, United States. The house was designed by master architect Frank Lloyd Wright and built in 1909. It is located within the boundaries of the Frank Lloyd Wright-Prairie School of Architecture Historic District and has been listed on the U.S. National Register of Historic Places since March 5, 1970.
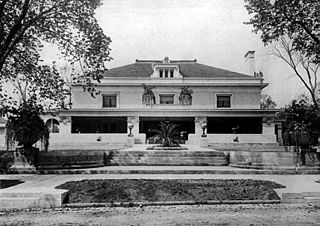
Pleasant Home, also known as the John Farson House, is a historic home located in the Chicago suburb of Oak Park, Illinois, United States. The large, Prairie style mansion was designed by architect George Washington Maher and completed in 1897. The house was added to the U.S. National Register of Historic Places on June 19, 1972. Exactly 24 years later, in 1996, it was declared a National Historic Landmark by the United States Department of the Interior.

The Walter H. Gale House, located in the Chicago suburb of Oak Park, Illinois, was designed by Frank Lloyd Wright and constructed in 1893. The house was commissioned by Walter H. Gale of a prominent Oak Park family and is the first home Wright designed after leaving the firm of Adler & Sullivan. The Gale House was listed on the U.S. National Register of Historic Places on August 17, 1973.
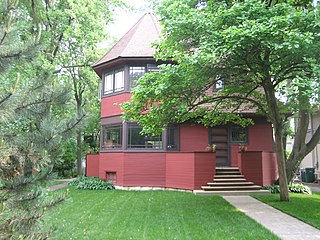
The Robert P. Parker House is a house located in the Chicago suburb of Oak Park, Illinois, United States. The house was designed by American architect Frank Lloyd Wright in 1892 and is an example of his early work. Real-estate agent Thomas H. Gale had it built and sold it to Robert P. Parker later that year. The house was designed by Wright independently while he was still employed by the firm Adler & Sullivan, run by engineer Dankmar Adler and architect, Louis Sullivan; taking outside commissions was something that Sullivan forbade. The Parker House is listed as a contributing property to a U.S. federally Registered Historic District.

The Thomas H. Gale House, or simply Thomas Gale House, is a house located in the Chicago suburb of Oak Park, Illinois, United States. The house was designed by famous American architect Frank Lloyd Wright in 1892 and is an example of his early work. The house was designed by Wright independently while he was still employed in the architecture firm of Adler & Sullivan, run by engineer Dankmar Adler and architect, Louis Sullivan; taking outside commissions was something that Sullivan forbade. The house is significant because of what it shows about Wright's early development period. The Parker House is listed as contributing property to a U.S. federally Registered Historic District. The house was designated an Oak Park Landmark in 2002.
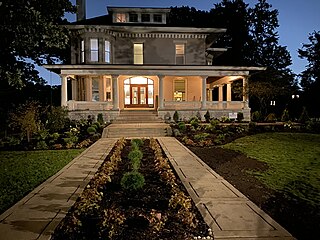
The William H. Copeland House is a home located in the Chicago suburb of Oak Park, Illinois, United States. In 1909 the home underwent a remodeling designed by famous American architect Frank Lloyd Wright. The original Italianate home was built in the 1870s. Dr. William H. Copeland commissioned Wright for the remodel and Wright's original vision of the project proposed a three-story Prairie house. That version was rejected and the result was the more subdued, less severely Prairie, William H. Copeland House. On the exterior the most significant alteration by Wright was the addition of a low-pitched hip roof. The house has been listed as a contributing property to a U.S. Registered Historic District since 1973.

The William H. Roberts House is a late 19th-century house located in Pecatonica, Illinois, United States. The house was built in 1883 for Dr. William H. Roberts, who died three years later at the age of 33. The building features a combination of elements from three distinct architectural styles, Italianate, Queen Anne and Gothic revival. The building functioned as both Roberts's house and office. The house is the only building in Pecatonica listed on the United States National Register of Historic Places, a status it attained in 1979.

The East Jefferson Avenue Residential District in Detroit, Michigan, includes the Thematic Resource (TR) in the multiple property submission to the National Register of Historic Places which was approved on October 9, 1985. The structures are single-family and multiple-unit residential buildings with construction dates spanning nearly a century, from 1835 to 1931. The area is located on the lower east side of the city.

Queen Anne style architecture was one of a number of popular Victorian architectural styles that emerged in the United States during the period from roughly 1880 to 1910. Popular there during this time, it followed the Second Empire and Stick styles and preceded the Richardsonian Romanesque and Shingle styles. Sub-movements of Queen Anne include the Eastlake movement.
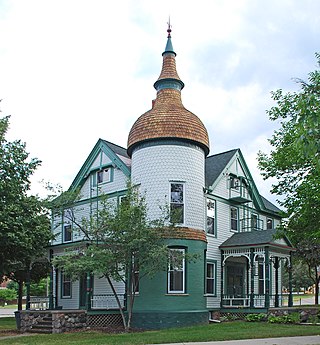
The Brinkerhoff–Becker House, also known as the Becker–Stachlewitz House, was built as a private home, and is located at 601 West Forest Avenue Ypsilanti, Michigan. It was designated a Michigan State Historic Site in 1977 and listed on the National Register of Historic Places in 1982.
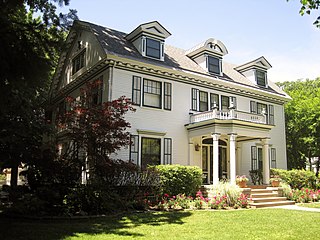
The Riverview Historic District is a historic district in Kankakee, Illinois, United States. The 78.2-acre (31.6 ha) area around the Kankakee River is the oldest intact residential neighborhood in the city. It was originally settled by Emory Cobb, who used the land as pasture before deciding to erect a resort hotel. After the hotel burned down, the property was subdivided. The district includes 118 contributing buildings, including two Frank Lloyd Wright houses.
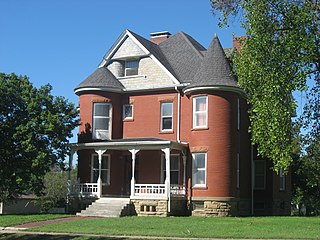
The Chalon Guard and Emma Blades Cloud House is a historic house located at 300 S. Washington St. in McLeansboro, Illinois. The house was built circa 1892 for Chalon Guard Cloud, who ran the Cloud State Bank with his father Aaron, and his wife Emma Blades Cloud. The house's design features a distinctive blend of architectural styles; while primarily designed in the Queen Anne style, it also includes elements of the Shingle and Romanesque styles. The house is built of red brick with a limestone foundation; the brick masonry walls of the house are characteristic of Richardsonian Romanesque architecture and represent the only residential use of the style in McLeansboro. Two conical turrets mark the front corners of the house; two other turrets are located on the south side of the home. A large roof gable, which connects to the top of the smaller southern turret, is sided in slate-colored shingles typical of the Shingle Style. The house's front porch, which was added in the early 20th century, features turned columns and a spindlework railing. The house's multi-component roof features several cross gables and three brick chimneys.

The Charles Brainerd House is a historic house located at 420 E. Main St. in Grafton, Illinois. The house was built in 1885 for Charles Corrington Brainerd, the superintendent of the Grafton Stone and Transportation Company. Architect William Embley designed the house in the Queen Anne style. The house has an asymmetrical plan which includes an angled front entrance and a multi-component roof with several gables and a pyramid above the entrance. Three of the gable ends feature coved cornices and decorative shingles and wood pieces. The front porch is supported by turned posts and features quarter round brackets and a spindlework cornice on its roof. The house was added to the National Register of Historic Places on February 5, 1998.

The William S. Bailey House is a historic house located at 100 South Campbell Street in Macomb, Illinois. The house was built in 1887 for William S. Bailey, a prominent local businessman who built several of the buildings on Macomb's town square. The house has a Queen Anne style design with Eastlake details; it is one of the best-preserved Queen Anne homes in Macomb. The 2+1⁄2-story house has a hipped roof with cross gables; the gable ends are decorated with spindlework cresting. Three brick chimneys with patterned masonry provide ventilation for the house's fireplaces and kitchen stove. The front porch features a spindlework railing and decorative trim along the roof and the entry pediment.

The Jefferson Avenue Historic District in Janesville, Wisconsin is a historic neighborhood east of the downtown of mostly middle-class homes built from 1891 to the 1930s. It was added to the State and the National Register of Historic Places in 2006.
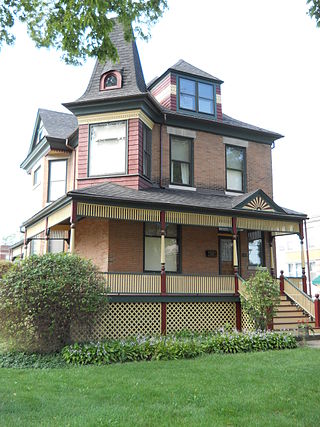
The Harry H. Nichols House is a historic house at 216 S. 4th Avenue in Maywood, Illinois. The house was built in 1894 for Harry H. Nichols, the former postmaster of Maywood and the son of village founder William T. Nichols. It was designed in the Queen Anne style, which was popular in the late nineteenth century; along with the Jacob Bohlander House, it is one of two large, formal Queen Anne homes in Maywood. The house's design includes a wraparound front porch with a balustrade, a gable with a sunburst design above the entrance, a projecting gabled bay on its south side, and a rectangular tower at its southeast corner. Neoclassical elements such as urns, columns, and cornices adorn its interior; these were most likely inspired by the architecture of the recent Columbian Exposition.

The Mr. James Kent Calhoun House is a historic house at 740 Greenwood Avenue in Glencoe, Illinois. The house was built in 1895 for James Kent Calhoun and his family. Calhoun held several positions in Glencoe government, including Village President and Village Trustee, and wrote one of the first chronicles of Glencoe's early history and politics. The house has a Queen Anne style design with a spindlework front porch, bracketed projecting bays, and a cross-gable roof. The Calhoun family has owned the house for all but fifteen of the years since its construction; it was sold after Calhoun's second wife Blanche died in 1975, but his grandson R. Scott Javore bought the house back in 1990.
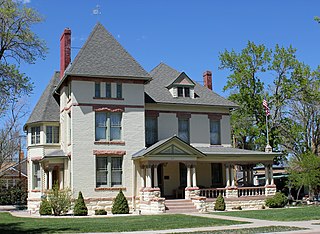
The Samuel H. Atwater House, at 821 Macon Ave. in Cañon City, Colorado, was built around 1890 and its porches and exterior were substantially modified in 1908. It was listed on the National Register of Historic Places in 1996.























