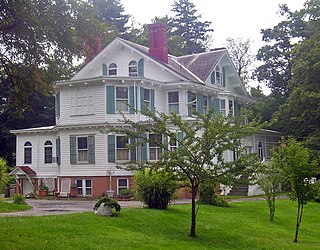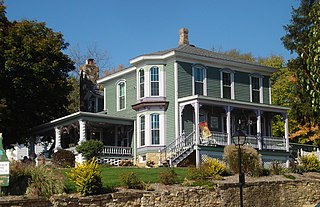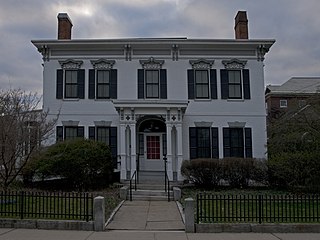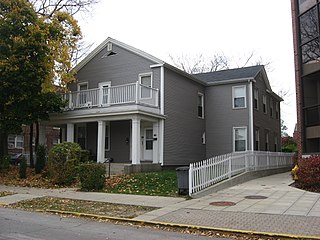
The Loring Residence and Clinic was the first facility built to provide medical services to Valparaiso, Indiana. The residence has continued to provide for public service through its current use by the Valparaiso Woman's Club. Dr. Loring used his home as his medical office until his death in 1914. It was Loring's initial efforts that brought medical care to the county and provided for the first hospital. Although private, it became the county's first public hospital when Loring sold the building in 1906 to build his home and clinic.

The Porter County Memorial Hall, also known as Memorial Opera House, is an historic Grand Army of the Republic memorial hall located in Valparaiso, Indiana. It was the meeting place of Chaplain Brown GAR Post No. 106, one of 592 GAR posts in Indiana. Designed in 1892 by a local architect, Charles F. Lembke., using Romanesque styling, it was built in 1892–3 to seat 100 people. It was also used as the local opera house.

The Isaac Roosevelt House is located on Riverview Circle in Hyde Park, New York, United States. It was the main house of Isaac Roosevelt's Rosedale estate on the Hudson River. His grandson, future United States president Franklin Roosevelt, spent a lot of time there as a child when it was the home of his uncle John.

The Warsaw Courthouse Square Historic District is a historic district in Warsaw, Indiana that was listed on the National Register of Historic Places in 1982. Its boundaries were increased in 1993.

The building at 426 South Main Street is located in Canandaigua, New York, United States. It is a two-story brick dwelling in the Italianate architectural style built around 1880. In 1984 it and its neighboring barn were listed on the National Register of Historic Places.

The James and Mary Forsyth House is located on Albany Avenue near uptown Kingston, New York, United States. It is a brick Italian villa-style house designed by Richard Upjohn in the mid-19th century. When it was finished it was celebrated locally for its lavish decor. James Forsyth, as well as another later resident, left the house after being accused of financial wrongdoing. It has been modified slightly since its original construction with trim in the Colonial Revival style.

The John Smith House is located on Albany Avenue in Kingston, New York, United States. It is a wood-frame house in the Italianate architectural style built in the mid-19th century.

Valparaiso has retained an active downtown. It remains a mix of government, retail and business center, with a mixed residential and service area. Numerous economic changes have not changed the basic character, historic courthouse area. The historic district retains the distinctive turn-of-the-19th-century architecture, supporting numerous small specialty shops, shaded sidewalks, and a people friendly environment. The Downtown District, is anchored on the Porter County Courthouse. It includes 14-blocks surrounding the square, bounded on the north by Jefferson Street, on the east by Morgan Street, on the south by Monroe Street, and on the west by Napoleon Street.

The Walter Merchant House, on Washington Avenue in Albany, New York, United States, is a brick-and-stone townhouse in the Italianate architectural style, with some Renaissance Revival elements. Built in the mid-19th century, it was listed on the National Register of Historic Places in 2002.

The Bridge Avenue Historic District is located in a residential neighborhood on the east side of Davenport, Iowa, United States. It has been listed on the National Register of Historic Places since 1983. The historic district stretches from River Drive along the Mississippi River up a bluff to East Ninth Street, which is near the top of the hill.

The McCaffrey House is an historic building located in Le Claire, Iowa, United States, and has been listed on the National Register of Historic Places since 1979. The property is part of the Houses of Mississippi River Men Thematic Resource, which covers the homes of men from LeClaire who worked on the Mississippi River as riverboat captains, pilots, builders and owners. It is also a contributing property in the Cody Road Historic District.

The George Stumpf House is a historic residence in Indianapolis, Indiana, United States. Located along Meridian Street on the southern side of the city, it was started in 1870 and completed in 1872.

The East Brady Street Historic District is located in Milwaukee, Wisconsin. It was added to the National Register of Historic Places in 1990.

The President's House of Keene State College, formerly the Catherine Fiske Seminary For Young Ladies, is a historic house at 251 Main Street in Keene, New Hampshire. Built in 1805 and restyled in the late 19th century, it is one of Keene's oldest brick residences, and now serves as the official residence of its president. The house was listed on the National Register of Historic Places in 1976.

The Pierceton Historic District encompasses the central business district of a small community in east central Kosciusko County, Indiana. It is next to the former Pennsylvania Railroad line. The design, setting, materials, workmanship and association between buildings give a sense of the history and architecture of a small town main street.

The Italianate House at 608 Academy Street, Valparaiso, Indiana was constructed by Conrad and Catherine Bloch in about 1873. The double-pile brick house has a commanding presence on a double lot at the corner of Park and Academy Streets. A brick woodhouse dates to about the same period as the house. The garage dates from about 1940. The house was converted to the Valparaiso Hospital and Sanitarium by Dr. Harvey Cook in about 1923. It has been converted back to a single family home.

Goshen Historic District is a national historic district located at Goshen, Elkhart County, Indiana. The district encompasses 751 contributing buildings and 1 contributing site in the central business district and surrounding residential sections of Goshen. The town was developed between about 1840 and 1930, and includes notable examples of Italianate and Queen Anne style architecture. Located with in the district are the separately listed Elkhart County Courthouse and Goshen Carnegie Public Library. Other notable buildings include the Kindy Block (1881), Central Block (1882), Spohn Building (1909), Harper Block (1888), Noble Building, Jefferson Theater (1907), General Baptist Church (1859), First Methodist Church (1874), and St. James Episcopal Church (1862).

Nappanee Eastside Historic District is a national historic district located at Nappanee, Elkhart County, Indiana. The district encompasses 138 contributing buildings in a predominantly residential section of Nappanee. It was developed between about 1880 and 1940, and includes notable examples of Italianate, Queen Anne, Colonial Revival, and Prairie School style architecture. Located in the district are the separately listed Frank and Katharine Coppes House and Arthur Miller House.

The Jesse Andrew House is a historic building in West Lafayette, Indiana protected by the National Register of Historic Places because of its historic value in the time of the founding of the city. Its humble beginnings started as it was home of Jesse Andrew, a vibrant member of the early West Lafayette community. Mr. Andrews is considered to be one of the cities founders as he took a major part in the establishment of the government. The house was originally built in 1859 making it the oldest home and one of the oldest structures in the city. It went through major renovations in the 1930s, turning it into a duplex, before being sold out of the Andrew's family to a local rental company in the 1980s.

North Manchester Historic District is a national historic district located at North Manchester, Wabash County, Indiana. It encompasses 159 contributing buildings in the central business district and surrounding residential sections of North Manchester. It developed between about 1870 and 1938, and includes representative examples of Greek Revival, Gothic Revival, Italianate, Queen Anne, and Bungalow / American Craftsman style architecture. Located in the district are the separately listed Lentz House, Noftzger-Adams House, and North Manchester Public Library. Other notable buildings include the John Lavey House (1874), Horace Winton House, Agricultural Block (1886), Moose Lodge (1886), North Manchester City Hall, Masonic Hall (1907), Zion Lutheran Church (1882), and North Manchester Post Office (1935).



























