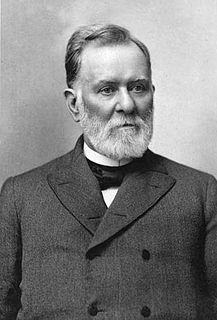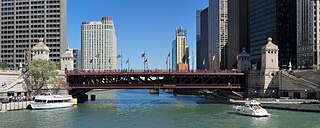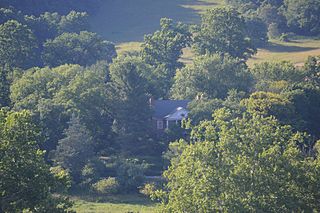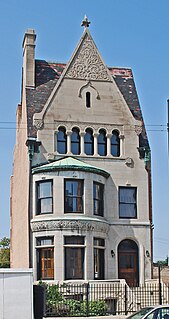David Adler was an American architect who largely practiced around Chicago, Illinois. He was prolific throughout his career, designing over 200 buildings in over thirty-five years. He was also a long-time board member of the Art Institute of Chicago.

Graceland Cemetery is a large historic garden cemetery located in the north side community area of Uptown, in the city of Chicago, Illinois, United States. Established in 1860, its main entrance is at the intersection of Clark Street and Irving Park Road. Among the cemetery's 121 acres (49 ha) are the burial sites of several well-known Chicagoans.

The Near South Side is a community area of Chicago, Illinois, United States, just south of the downtown central business district, the Loop. The Near South Side's boundaries are as follows: North—Roosevelt Road ; South—26th Street; West—Chicago River between Roosevelt and 18th Street, Clark Street between 18th Street and Cermak Road, Federal between Cermak Road and the Stevenson Expressway just south of 25th Street, and Clark Street again between the Stevenson and 26th Street; and East—Lake Michigan.

Natchez National Historical Park commemorates the history of Natchez, Mississippi, and is managed by the National Park Service.

Leander James McCormick was an American inventor, manufacturer, philanthropist, and businessman and a member of the McCormick family of Chicago and Virginia. Along with his elder brothers Cyrus and William, he is regarded as one of the fathers of modern agriculture due to his part in the development of the McCormick Reaper and what became the International Harvester Company. He also owned and developed vast amounts of real estate in downtown Chicago and Lake Forest, Illinois. In 1885, he donated one of the world's largest telescopes to the University of Virginia.

This is a list of properties and districts in Illinois that are on the National Register of Historic Places. There are over 1,900 in total. Of these, 85 are National Historic Landmarks. There are listings in all of the state's 102 counties.
This National Park Service list is complete through NPS recent listings posted May 20, 2022.

The DuSable Bridge is a bascule bridge that carries Michigan Avenue across the main stem of the Chicago River in downtown Chicago, Illinois, United States. The bridge was proposed in the early 20th century as part of a plan to link Chicago's south side and north side parks with a grand boulevard. Construction of the bridge started in 1918, it opened to traffic in 1920, and decorative work was completed in 1928. The bridge provides passage for vehicles and pedestrians on two levels. An example of a fixed trunnion bascule bridge, it may be raised to allow tall ships and boats to pass underneath. The bridge is included in the Michigan–Wacker Historic District and has been designated as a Chicago Landmark.
William McCormick Blair, was an American financier.
Jarvis Hunt was a Chicago architect who designed a wide array of buildings, including railroad stations, suburban estates, industrial buildings, clubhouses and other structures.

The McCormick family of Chicago and Virginia is an American family of Scotch Irish descent that attained prominence and fortune starting with the invention of the McCormick Reaper, a machine that revolutionized agriculture, helped break the bonds of slavery, and established the modern grain trade by beginning the mechanization of the harvesting of grain. Through the McCormick Harvesting Machine Company and later, the International Harvester Company and other investments, the McCormicks became one of the wealthiest families in America. The name became ubiquitous in agriculture starting in the 19th century and the press dubbed the McCormicks the "Reaper Kings". Later generations expanded into media and publishing, finance, and real estate. Various family members were well known as civic leaders. They are descended from an influential leader of modern agriculture, inventor Robert McCormick Jr. (1780–1846), and Mary Ann "Polly" Hall of Steeles Tavern, Virginia. The family is Presbyterian.

The Sharlot Hall Museum is an open-air museum and heritage site located in Prescott, Arizona. Opened in 1928 by Sharlot M. Hall as the Gubernatorial Mansion Museum, the museum that now bears her name is dedicated to preserving the history and culture of the Central Highlands of Arizona.
Robert Paul Schweikher (1903–1997) was a mid-century modern architect from Denver, Colorado.

Hickory Hill is a historic estate in Rockbridge County, Virginia.
Richard Karl August Kletting was an influential architect in Utah. He designed many well-known buildings, including the Utah State Capitol, the Enos Wall Mansion, the original Salt Palace, and the original Saltair Resort Pavilion. His design for the Utah State Capitol was chosen over 40 competing designs. A number of his buildings survive and are listed on the U.S. National Register of Historic Places including many in University of Utah Circle and in the Salt Lake City Warehouse District.
Blair House usually refers to

The David Adler Estate was the house and property of American architect David Adler in Libertyville, Illinois, United States. It is the house most closely associated with his life and career.

The Harriet F. Rees House (1888) is a historic residence in Chicago, Illinois, United States. Located on the historically important South Prairie Avenue, the Rees house was built for the widow of a real estate developer. In 2014, the house and its coach house were moved a block north in the Prairie Avenue District to make way for expanded entertainment facilities near McCormick Place.

The McCormick Harvesting Machine Company Building, also known as the International Harvester Transfer House is an historic building located in Council Bluffs, Iowa, United States. The first railroad arrived in the city in 1867, and by 1898 there were 11 truck line railroads that terminated here. That made Council Bluffs an excellent place for the transfer and distribution of goods. Chicago based McCormick Harvesting Machine Company had this four-story brick structure built in 1894 as one of their branch houses. Those facilities acted as a dealership for the company's products. In the 1902 McCormick and four other companies merged to form International Harvester (IH). By 1922, this building became one of IH's four domestic transfer house facilities. Those facilities received large stocks of the company's products by train and distributed them to the branch houses. IH continued to use this building until 1964. It was listed on the National Register of Historic Places in 2012.

The John Griffith Store Building is a historic commercial building at 103-113 E. Scranton Avenue in Lake Bluff, Illinois. Built in 1925-26 by businessman John Griffith, the building originally housed four storefronts and several second-floor apartments. Architect Stanley Anderson of the firm Anderson, Ticknor & Fox, who designed several of neighboring Lake Forest's major institutional buildings and many of its homes, designed the store in the Colonial Revival style. The store's size and brick construction allowed it to stand out from Lake Bluff's other commercial buildings, most of which were smaller wooden structures; the use of the then-popular Colonial Revival style further distinguished it from its older and more modest neighbors. The building's design includes wooden decorations and trim around the first-floor doors and windows, two oriel windows on the second floor, stone lintels atop the second floor's remaining windows, a stone cornice, and a brick parapet.
The Howard and Lucy Linn House is a historic house at 555 Shoreacres Drive in Lake Bluff, Illinois. The house was built in 1927 for Lucy Linn, the founder or president of multiple Chicago social organizations and a member of the prominent McCormick family, and her husband Howard, a businessman and aviator. The couple was typical of the wealthy, socially prominent people who built estates in Lake Bluff and neighboring Lake Forest. Architect Walter S. Frazier of the firm Frazier & Raftery designed the house in the French Renaissance Revival style, a choice inspired by Howard's service in France in World War I. The house has an asymmetrical plan with a stucco exterior, a loggia at the front entrance, a central courtyard, and several porches.
















