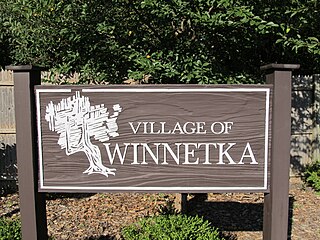
Winnetka is a village in Cook County, Illinois, United States, located 16 miles (26 km) north of downtown Chicago. The population was 12,316 as of 2019. The village is one of the wealthiest places in the nation in terms of household income. It was the second-ranked Illinois community on Bloomberg's 2019 Richest Places Annual Index. In 2020, 24/7 Wall St ranked Winnetka as the second-best small town to live in the United States.

Prairie School is a late 19th- and early 20th-century architectural style, most common in the Midwestern United States. The style is usually marked by horizontal lines, flat or hipped roofs with broad overhanging eaves, windows grouped in horizontal bands, integration with the landscape, solid construction, craftsmanship, and discipline in the use of ornament. Horizontal lines were thought to evoke and relate to the wide, flat, treeless expanses of America's native prairie landscape.
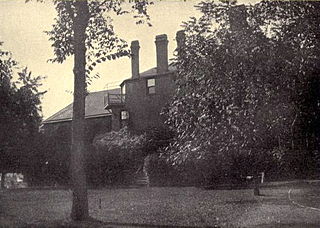
The Wayside, also known as the Henry Demarest Lloyd House, is a historic house at 830 Sheridan Road in Winnetka, Illinois, United States. An extensively altered mid-19th century country inn, it was from 1880 until his death in 1903 the principal residence of Henry Demarest Lloyd (1847–1903). Lloyd was a leading "muckraking" journalist of the late 19th century, and a major editorial voice against corporate monopolies and for organized labor. His house was declared a National Historic Landmark in 1966.
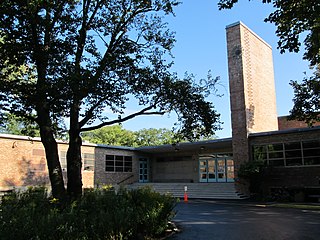
Crow Island School in Winnetka, Illinois, is an elementary school operated by Winnetka Public Schools. It significant for its progressive philosophy and its International Style architecture. The design of its building was a collaboration between the Chicago firm of Perkins, Wheeler and Will and Eliel and Eero Saarinen. It currently serves kindergarten through fourth grade students. The school was established in 1940-41. Sebastian Hinton's prototype "jungle gym" is located here, having been moved from Horace Mann School in 1940. The school was awarded the Twenty-five Year Award by the American Institute of Architects in 1971. It was declared a National Historic Landmark in 1990. In celebration of the 2018 Illinois Bicentennial, Crow Island School was selected as one of the Illinois 200 Great Places by the American Institute of Architects Illinois component.

The Henry Stewart House is a historic house at 294 Linden Street in Waltham, Massachusetts. The 2+1⁄2-story brick building was built c.1900–01, and is a rare local example of Jacobethan style. The house was built as the gardener's cottage for Cornelia Warren's Cedar Hill estate. The house was designed by Boston architect John A. Fox. Fox based his design on that of Nun Upton, a 17th-century English country house in Herefordshire near Brimfield which is now a Grade II listed building.

The Alfred Douglass House was a historic house at 76 Fernwood Road in Brookline, Massachusetts, United States. It was built in 1910 as servant quarters for the Fernwood estate of Alfred Douglass. It was a prominent surviving example of Jacobethan architecture in Brookline, and an unusual surviving outbuilding from one of the town's early 20th century country estates. The house was listed on the National Register of Historic Places in 1985. It has since been demolished and replaced by new construction.
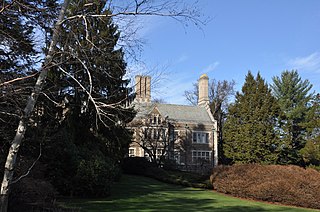
Fernwood is a historic estate house at 155 Clyde Street in Brookline, Massachusetts. Built in 1909, it is a distinctive example of Jacobethan architecture, and one of a few surviving country estate houses of the early 20th century in the town. The house was listed on the National Register of Historic Places in 1985.

The Community House, also known as the Winnetka Community House, is a 3-acre (1.2 ha) community center located at 620 Lincoln Avenue in Winnetka, Illinois. The center was completed in 1911, though it has been expanded several times since. Architect Arthur Coffin designed the building primarily in the Tudor Revival style, though his design also incorporated elements of the Prairie School. The building hosted a wide variety of community activities for all ages and genders, including sports and gym classes in its gymnasium, music and photography groups, billiards, and lectures; by the end of 1911, 51 different groups had begun meeting in the center. While the Community House was nonsectarian, its establishment and operation were heavily influenced by Winnetka's Congregational Church and inspired by its principles of community, education, and youth outreach. In keeping with the popular contemporary settlement movement, the church also planned the center as a settlement house; while it lacked living spaces, it included other typical settlement houses features such as its gymnasium, dining areas, and meeting rooms.

The Boschke–Boyd House is a Tudor Revival style house in Northeast Portland, Oregon. It was listed on the National Register of Historic Places in 2005.
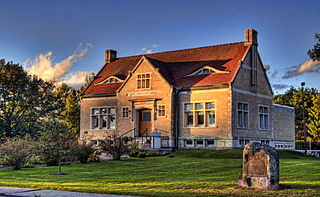
The Abbie Greenleaf Library is the public library in Franconia, New Hampshire. It is located at 439 Main St. in the center of the main village, in a Jacobethan building designed by William H. McLean and built in 1912. The building was a gift to the town from Charles Greenleaf and named in honor of his wife. Greenleaf was owner of the Profile House, a major resort hotel in Franconia. The library had an addition designed by Carter and Woodruff of Nashua built in 1971. The building was listed on the National Register of Historic Places in 2003.

The Bailey–Michelet House is a historic Italianate residence on Sheridan Road in Wilmette, Illinois. Originally built in Evanston, it was home to meatpacking businessman William Roberts Bailey and his wife Nancy. In 1896, the house was moved to Wilmette when it was sold to lawyer Charles Jules Michelet. Several generations of Michelet lived in the house. The building was listed on the National Register of Historic Places in 1982.
William Carbys Zimmerman (1856–1932) was an American architect. He was the Illinois State Architect from 1905 to 1915, designing many state-funded buildings, especially at the University of Illinois. He was a partner of Flanders & Zimmerman.

The Edward Kirk Warren House and Garage is a historic house located at 2829-2831 Sheridan Place in Evanston, Illinois. The house was built in 1910-12 for Edward Kirk Warren, an industrialist who developed the featherbone corset. Warren also served as president of the International Sunday School Association and provided financial support to evangelist Dwight L. Moody. Architect William Carbys Zimmerman, the Illinois State Architect at the time, designed the Tudor Revival house. The house was built from dressed ashlar, an uncommon building material for Tudor Revival houses; it is one of only two ashlar Tudor Revival houses in Evanston. The house's roof has a steep main gable with a parapet along with several smaller gables and dormers with a similar design. The entrance porch is supported by columns and covered by an overhang with bracketed eaves. An octagonal tower with ornamental griffins and a crenellated battlement rises to the left of the entrance. Other decorative features used in the exterior include stained glass, arched windows, and various patterns inlaid in the stone.

The Carr House is a historic house located at 416 East Broadway in Monmouth, Illinois. The house was built in 1877, and local blacksmith John Carr and his family moved to the house three years later. In 1898, Carr's daughters hired contractor George B. Davis to extensively redesign the home, which originally had a Second Empire design. Davis' design includes elements of the Classical Revival, Jacobethan, and Victorian Gothic styles and is the only high style eclectic home remaining in Monmouth. The roof's gables with parapets and stone string courses are a key Jacobethan element, while the house's porches and balconies have a Classical influence; the Victorian Gothic elements, such as dormers and window treatments, are less distinctive.
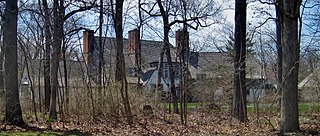
The Harold Florsheim House is a historic house at 650 Sheridan Road in Highland Park, Illinois. The house was built in 1925-28 for businessman Harold M. Florsheim, who later became the president of Florsheim Shoes. Chicago architect Ernest Grunsfeld, who went on to design the Adler Planetarium, designed the house in the French Chateau style. The house includes a gable above the entrance, a multi-story three-sided bay window, casement windows, and a hip roof broken by dormers. Landscape architect Jens Jensen designed the house's grounds, making use of a ravine on the property to instill a sense of privacy.
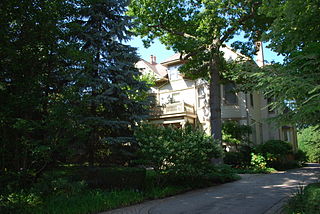
The Ross Beatty House is a historic house at 1499 Sheridan Road in Highland Park, Illinois. Built in 1893, the house is the first of two homes built for steel magnate Ross J. Beatty in Highland Park. The house was primarily designed in the Queen Anne style, but it also incorporates elements of Classical Revival architecture. The house's Queen Anne influence is mainly present in its massing and complex roof structure with multiple dormers. Its Classical Revival influence can be seen in its decorative elements, including many pedimented windows and sidelights flanking the entrance.

The George Pick House is a historic house at 970 Sheridan Road in Highland Park, Illinois. The house was built in the early twentieth century for businessman George Pick. Prolific Chicago architect Howard Van Doren Shaw, who also designed several other homes in Highland Park, designed the house. Shaw gave the house an Eclectic Revival design with extensive detail work inspired by architectural styles from throughout Europe. The house's features include carved limestone birds, gables with decorative bargeboards, and an arcade at the entrance.
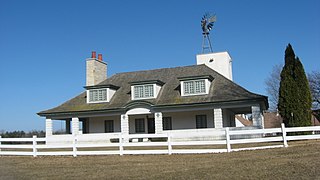
The William McCormick Blair Estate is a historic estate at 982 Sheridan Road in Lake Bluff, Illinois. The estate was built in 1926-28 for financier William McCormick Blair, who was one of the many wealthy and prominent Chicagoans to build an estate in Lake Bluff in the early twentieth century. Architect David Adler, a well-regarded designer of country houses, designed the estate's main house in the Colonial Revival style. The house has a complex, sprawling shape unified by the consistent use of double-hung windows and wood roofing shingles. The estate also includes a garage, a tennis house, two cottages, two sheds, a folly shaped like a Greek temple, a greenhouse, and a garden.

The Lola Maverick Lloyd House is a historic house at 455 Birch Street in Winnetka, Illinois. The house was built in 1920 for pacifist and feminist activist Lola Maverick Lloyd and her four children. At the time, Lloyd had recently undergone a public divorce from William Bross Lloyd; while she expressed a desire to move back to Texas, where she had grown up, her custody agreement required her to stay in Illinois. Architect Charles Haag designed the house with the assistance of Lloyd herself; their design is in the Arts and Crafts style and includes influences from both Texas and Haag's native Sweden. The house has a distinctive red, cream, turquoise and teal color scheme and features carved wooden decorations inspired by animals and nature, gable ends with board-and-batten siding, and shed-roofed dormers projecting from the roof. While she often rented it while traveling to Europe to advance her activist work, Lloyd considered the house her home until her death in 1944, and it remained in her family for the rest of the twentieth century.
The Louis B. Kuppenheimer Jr. House is a historic house at 789 Burr Avenue in Winnetka, Illinois. The house was built in 1937-38 for Louis B. Kuppenheimer Jr. and his family; Kuppenheimer had inherited a large manor house from his father, who had been the president of a clothing company, but wished to move to a smaller home. Architect David Adler, a prominent architect best known for designing country houses, designed the house in the French Renaissance Revival style. The house's design includes a recessed arched entrance, French doors along the south and west sides, a service wing with a mansard roof, a porch wing, and a dentillated cornice. While the house is smaller than most of Adler's works, it still exhibits the typical themes of his designs, such as eclecticism, symmetry, and attention to detail.





















