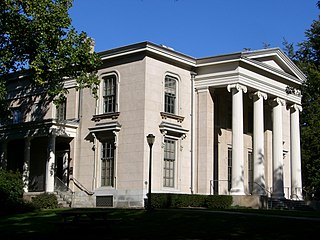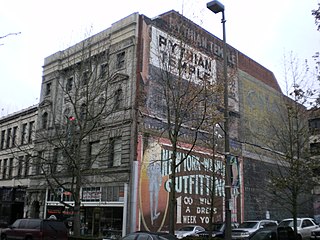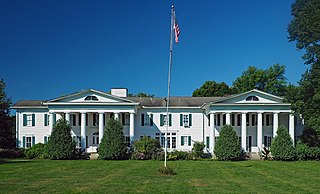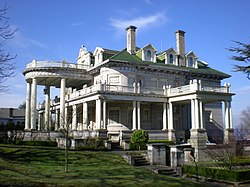
Wilkeson is a town in Pierce County, Washington, United States. The population was 499 at the 2020 census.

Hillhouse Avenue is a street in New Haven, Connecticut, famous for its many nineteenth century mansions, including the president's house at Yale University. Both Charles Dickens and Mark Twain have described it as "the most beautiful street in America." Much of the avenue is included in the Hillhouse Avenue Historic District, which extends to include houses on adjacent streets.

This is intended to be a complete list of the properties and districts on the National Register of Historic Places in Pierce County, Washington, United States. Latitude and longitude coordinates are provided for many National Register properties and districts; these locations may be seen together in an online map.

The Federal Office Building, Seattle, Washington is a historic federal office building located at Seattle in King County, Washington.

The Pythian Temple, built in 1906 for Commencement Lodge Number 7 of the Knights of Pythias, is an historic building located on Broadway in the Theater District of Tacoma, Washington. It was designed by noted Tacoma architect Frederick Heath.

The Cordenio Severance House is a mansion in Cottage Grove, Minnesota, United States, built for attorney Cordenio Severance (1862–1925). The mansion, also known as Cedarhurst, was first built as a simple country farm house shortly after the American Civil War. It was expanded in 1886 to serve as the summer residence of the Severance family. Between 1911 and 1917, additions designed by architect Cass Gilbert expanded the house into a mansion with 12,000 square feet (1,100 m2) and 26 rooms. The Cordenio Severance House was listed on the National Register of Historic Places in 1976 for its local significance in the themes of architecture and law. It was nominated for its association with Cordenio Severance, a leading attorney in Saint Paul, Minnesota, from 1887 to the 1920s, and for being an example of a grand country estate. The mansion now serves as an event venue.

Everett Phipps Babcock (1874–1928) was an architect who worked in the U.S. states of Washington and California.

Ambrose J. Russell was an architect in Tacoma, Washington. He was Scottish but born to parents on mission in the East Indies, in the town of Trivandram, India. He was trained in Paris at the Ecole des Beaux Arts where he was a classmate of Bernard Maybeck.

Frederick Heath was an American architect responsible for numerous projects in Tacoma, Washington. He worked out of his own office and as a senior partner at architectural firms. He was involved with Spaulding, Russell & Heath, and Heath & Gove. His work included designs for several historic and notable schools, churches, stadiums, and commercial properties.

Rhodesleigh, also known as the Rhodes Mansion, is a historic residence in Lakewood, Washington. Architects involved in its design included Ambrose J. Russell and Frederick Heath.

Holy Trinity Orthodox Church is a historic church in Wilkeson, Washington. The church was founded by Eastern European Slavic immigrants from the Carpathian Mountains of eastern Czechoslovakia. It was built in a Gothic Revival style and was added to the National Register in 1989. Holy Trinity Orthodox Church is the oldest Orthodox church in Washington State. The building is a simple design that blends the lines of an American Gothic meetinghouse with the onion dome and interior iconography of the Slavic Orthodox faith. The church has served the Eastern European community across the mining towns of eastern Pierce County.

Wilkeson Arch is a monumental gateway structure at the west entrance to Wilkeson, Washington. The stone and timber structure was built in 1925 by the Wilkeson Booster Club, at a cost of $2000. It is similar in design to the Chinook Pass, Nisqually and White River entrance arches in nearby Mount Rainier National Park, deriving its style from the National Park Service Rustic style prevailing in the national park structures of the time. The arch was intended to promote tourism and the local products, coal and sandstone.

The Missoula station in Missoula, Montana, was built by the Northern Pacific Railway in 1901. The current structure is the third depot built in Missoula by the Northern Pacific, which reached Missoula in 1883. It was listed on the National Register of Historic Places in 1985, as the Northern Pacific Railroad Depot.
The Temple of Justice is a government building in Olympia, Washington, where sessions of the Washington Supreme Court are convened. It also houses the state's official law library, and formerly housed the office of the Attorney-General of Washington.

The Joel M. Pritchard Building at the Washington State Capitol campus in Olympia was built in 1957–1958 to house the Washington State Library, which had outgrown its previous location in the basement of the Washington Supreme Court's Temple of Justice. The building's architect, Paul Thiry who also designed the Century 21 Exposition complex in Seattle, used Modern design incorporating the Wilkeson sandstone quarried a few tens of miles away and used in the state capitol and other buildings. It was the last monumental building added to the capitol campus and one of the few departures from the Olmsted Brothers' 1928 campus plan. It was described as "among the most important regional archetypes of mid-century architectural design and thought...a textbook on how Washingtonians looked at the future in the 1950s". It was named for Joel M. Pritchard, a U.S. Congressman from Washington and the state's Lieutenant Governor. Thiry won the American Institute of Architects/American Library Association Library Building Award for the design, the first such award to be presented. The building was listed on the National Register of Historic Places in 2015.

The Crawford Hill Mansion is a historic house located in Denver, Colorado. It was designated on the National Register of Historic Places on September 13, 1990. The French Renaissance Revival-style mansion is made of brick and sandstone with Ionic columns and a mansard roof. The building is 19,000 square feet.

Wilkeson School is a public elementary school building in Wilkeson, Washington. Built in 1912 and still in operation, making it the oldest elementary school in Washington still in use, it was added to the National Register of Historic Places in 1976.

The Wilkeson Community House, also known as Wilkeson Town Hall, is a town hall building in the community of Wilkeson, Washington, United States. It was built in 1923 and served several functions during the town's growth and development, particularly the needs of European immigrants. It is listed on the National Register of Historic Places.


















