
The Thomas Ranck Round Barn is a round barn in Waterloo Township near the Fayette-Wayne County, Indiana county line. It is one of many round barns built in Indiana during the late 19th and early 20th centuries. Of the round barns built in eastern Indiana during this period the Ranck Round Barn stands out as one of the most elaborately designed structures. The Thomas Ranck Round Barn was listed on the U.S. National Register of Historic Places in January 1983.

The Clackamas Lake Ranger Station Historic District is a Forest Service compound consisting of eleven historic buildings located in the Mount Hood National Forest in the Cascade Mountains of northern Oregon. It was originally built as a district ranger station for the Clackamas Lake Ranger District. It was later converted to a summer guard station. Today, the Forest Service rents the historic ranger's residence to recreational visitors. The Clackamas Lake Ranger Station is listed as a historic district on the National Register of Historic Places.

The Buckner Homestead Historic District, near Stehekin, Washington in Lake Chelan National Recreation Area incorporates a group of structures relating to the theme of early settlement in the Lake Chelan area. Representing a time period of over six decades, from 1889 to the 1950s, the district comprises 15 buildings, landscape structures and ruins, and over 50 acres (200,000 m2) of land planted in orchard and criss-crossed by hand-dug irrigation ditches. The oldest building on the farm is a cabin built in 1889. The Buckner family bought the farm in 1910 and remained there until 1970, when the property was sold to the National Park Service. The Buckner Cabin was listed on the National Register of Historic Places in 1974. The rest of the Buckner farm became a historic district in 1989. Today, the National Park Service maintains the Buckner homestead and farm as an interpretive center to give visitors a glimpse at pioneer farm life in the Stehekin Valley.

The Union Covered Bridge State Historic Site is a Missouri State Historic Site in Monroe County, Missouri. The covered bridge is a Burr-arch truss structure built in 1871 over the Elk Fork of the Salt River. It was almost lost to neglect in the 1960s, but was added to the state park system in 1967, the same year it was damaged by a flood. Repairs were made the next year, using timbers salvaged from another covered bridge that had been destroyed by the same flood. In 1970, it was closed to vehicular traffic and was added to the National Register of Historic Places. Further repairs were made in 1988, and it survived the Great Flood of 1993, only to be damaged by another flood in 2008 and later re-repaired. It is about 120 feet (37 m) or 125 feet (38 m) long, 12 feet (3.7 m) high, and 17.5 feet (5.3 m) wide.
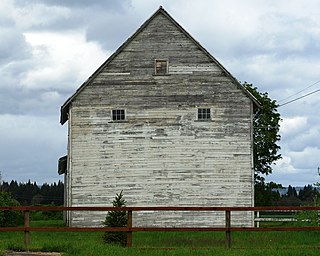
The Manning–Kamna Farm is a private farm adjacent to Hillsboro in Washington County, Oregon, United States. Settled in the 1850s, ten buildings built between 1883 and 1930 still stand, including the cross-wing western farmhouse. These ten structures comprise the buildings added to the National Register of Historic Places in 2007 as an example of a farm in the region from the turn of the 20th century. Until the 1950s the farm was used to grow seeds, including rye grass and vetch. Listed buildings on the property include a barn, smokehouse, pumphouse, woodshed, and privy.

The Nebergall "Knoll Crest" Round Barn is located between Davenport and Blue Grass in rural Scott County, Iowa, United States. It was built in 1914, and has been listed on the National Register of Historic Places since 1986.

The David L. Shirk Ranch is a historic ranch located in the Guano Valley of eastern Lake County, Oregon, United States. The ranch was originally homesteaded in 1881. It was purchased by David L. Shirk in 1883. He operated the ranch until 1914. The property was acquired by the United States Government in 1942. The ranch is now administered by the Bureau of Land Management. The remaining historic ranch buildings are listed on the National Register of Historic Places.

The William Oakland Round Barn is an historic building located near Blairsburg in rural Hamilton County, Iowa, United States. The true round barn measures 50 feet (15 m) in diameter. It is constructed of clay tiles and features a conical roof, aerator, a small dormer on the west side and a larger one on the east side as well as a 16 feet (4.9 m) central silo. William T. Oakland had this structure built in 1910 as a combination hog and sale barn. The ground floor was used for farrowing, while the sale ring was on the upper level. The 16 windows in roof provided light to the sales area. The barn has been listed on the National Register of Historic Places since 1986.
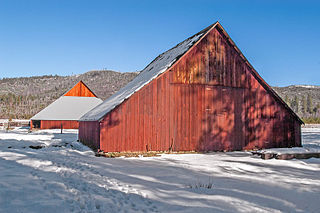
The McCauley and Meyer Barns in Yosemite National Park are the last barns in the park that retain their original characteristics as structures built by homesteaders. The McCauley barn and the two Meyer barns represent different construction techniques and styles of design.
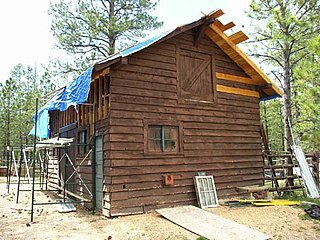
The Horse Barn at Bryce Canyon National Park, Utah, is a rustic structure built in 1929, shortly after the National Park Service assumed control of the new park lands from the U.S. Forest Service. The Park Service set about improving facilities in the park, using a design by the Park Service Branch of Plans and Designs. It is listed on the National Register of Historic Places as an example of NPS design work of the late 1920s.

The El Tovar Stables at the south rim of the Grand Canyon were built about 1904, at the same time the nearby El Tovar Hotel was built, to house the animals used in general transportation around the park. Collectively called the "transportation department" in the early 20th century, the three structures comprised a horse barn or stable, a mule barn and a blacksmith shop.

The Horseshoe Lake Ranger Station in Lassen Volcanic National Park, California is a backcountry ranger station that was built by Civilian Conservation Corps labor in 1934. The cabin typifies National Park Service standard designs for such structures in the prevailing National Park Service Rustic style then used by the Park Service. It is the only such example of a standard-plan backcountry ranger station in Lassen Volcanic National Park. There were originally two structures at the site, the residence, and a now-vanished barn.
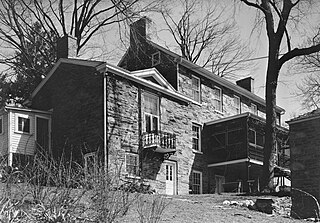
Pierce-Klingle Mansion, also known as Linnaean Hill, is a historic house in Rock Creek Park in Washington, D.C. It has been listed on the District of Columbia Inventory of Historic Sites since 1964 and it was listed on the National Register of Historic Places in 1973. It is a contributing property in the Rock Creek Park Historic District.

The Luther College Farm was built between the late 1860s and about 1900 on a hill overlooking Luther College near Decorah, Iowa, United States. The farm comprises a complete ensemble of agricultural buildings, dominated by the farm's barns.

The Saint Mary Ranger Station is a ranger station in Glacier National Park in the U.S. state of Montana. The log cabin was built in 1913 on the east side of the park overlooking Upper Saint Mary Lake. The oldest administrative structures in the park., it features an architecture that foreshadows the National Park Service Rustic style.
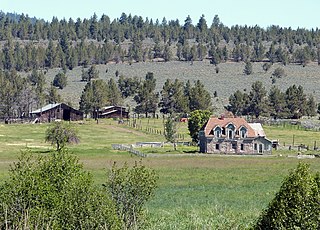
The Roba Ranch is a pioneer ranch located near the small unincorporated community of Paulina in Crook County, Oregon. The ranch is named for George and Mary Roba, sheep ranchers who acquired the property in 1892. Most of the important ranch buildings were constructed by the Roba family between about 1892 and 1910. Today, the ranch covers 1,480 acres (6.0 km2) and is privately owned. The ranch was listed on the National Register of Historic Places in 2007.

The Clinton D. Gilson Farm is an outstanding example of a vernacular constructed farmstead for the late 19th century. The farm consists of outbuildings, the English barn, brooder houses, and a machine shop. The farm is located 3.5 miles (5.6 km) northeast of Hebron, Indiana. The Clinton D. Gilson Barn was built in 1892 and is on the National Register of Historic Places. It is the dominant structure on the Gilson Farm. A windmill was once located on the west end of the barn and an elevator on the east end.
John McGreer Barn and Crib are a historic building (barn) and structure located in rural Harrison Township, Lee County, Iowa, United States. They are located on a farm northwest of the town of Donnellson. The agricultural buildings were listed on the National Register of Historic Places in 2001.
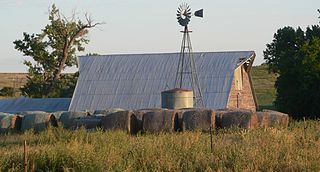
The Harry Keith Barn near Penokee, Kansas was built in 1940. It was listed on the National Register of Historic Places in 2013.

The Oxley Barn, near Quinter in Gove County, Kansas, is a wood-framed barn with a Gambrel roof. It was built in 1911 and expanded later. It was listed on the National Register of Historic Places in 2008.





















