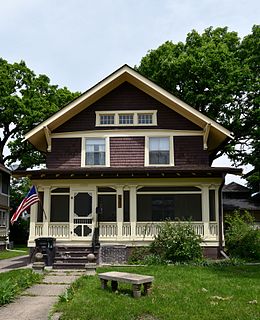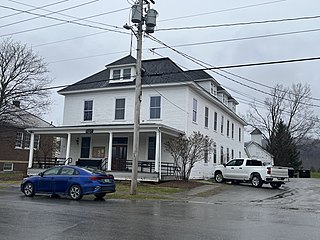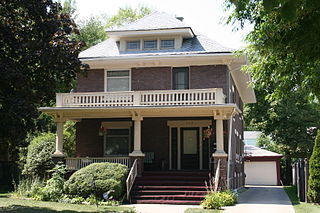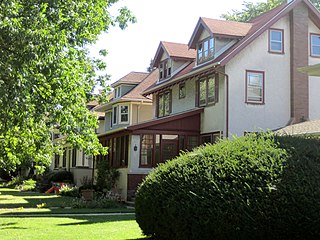
Ladd's Addition is an inner southeast historic district of Portland, Oregon, United States. It is Portland's oldest planned residential development, and one of the oldest in the western United States. The district is known in Portland for a diagonal street pattern, which is at odds with the rectilinear grid of the surrounding area. Roughly eight blocks (east-west) by ten blocks (north-south) in size, Ladd's is bordered by SE Hawthorne, Division, 12th, and 20th streets. It is part of the Hosford-Abernethy neighborhood association.

Glenview Historic District is a neighborhood in Memphis, Tennessee that was listed on the National Register of Historic Places as a historic district in 1999. The neighborhood is between South Memphis and Midtown and bounded by the Illinois Central Railroad on the west, Lamar Ave on the east, Southern Ave on the north and South Parkway on the south.

The William Smith House is a home located at 412 Oswego Ct. in Aurora, Colorado. William Smith arrived in Aurora, Colorado in 1882. The house was built in 1910. William Smith is the founder of the Aurora Public school system. He once raised sheep on the property and former owner of land donated for Del Mar Park. He served on the school board for over 50 years and Aurora's first high school was named after him. The house remained in the family until 1983 when his daughter Margaret died. The house remains as a private residence.

The Kingman Place Historic District is located in Des Moines, Iowa, United States. The historic district contains a well-preserved collection of American Foursquare houses that were built starting in 1902 and continued until 1915. It has been listed on the National Register of Historic Places since 2000. It was part of The Bungalow and Square House--Des Moines Residential Growth and Development MPS.

The William Park House is a historic house at 330 Main St. in Sprague, Connecticut. Built in 1913, it is a prominent local example of an American Foursquare house with Craftsman/Bungalow features. It was built for William Park, owner of the Angus Park Woolen Company, a major local employer. The house was listed on the National Register of Historic Places in 2007.

The Arendt Jensen House, at 1431 Ezell St. in Gardnerville, Nevada, is a historic foursquare house—in this case termed a "Denver Square" form—that was built in 1910. It was a home of Danish immigrant Arendt Jensen, a merchant who became prominent in Gardnersville. Also known as the Reid Mansion, it includes Colonial Revival-style ornamentation. It was listed on the National Register of Historic Places in 1989; the listing included two contributing buildings: the second is an accompanying garage.

The Edith Chipman House is a historic house located at 201 West 3rd Street in Vermont, Illinois. Edith Chipman, the widow of a wealthy local farmer and lumber seller, had the house built in 1912. The house had a four-over-four plan, typified by four equally sized rooms and a central hallway on both of its two stories, with American Foursquare exterior features and Classical Revival details. The house's cubelike shape and its hip roof with hipped dormers are typical of American Foursquare homes, though the interior plan is not typical of Foursquare architecture. Its Classical Revival elements include the Tuscan columns supporting the porch, the entablatures on the inside of the doors and windows, and the staircase's balusters and newel posts.

The Daniel O'Connell House is a historic house located at 115 North Union Street in Vermont, Illinois. Daniel O'Connell, a local banker and lumber salesman, had the house built in 1928. The house, which was built by contractor Fred Rankin, has an American Foursquare plan with American Craftsman elements. The Foursquare plan, which had become popular at the time for its simplicity, is reflected in the house's square shape and massiveness. The brick piers at the entrance and the horizontal emphasis of the exterior design both reflect the Craftsman style; the style also inspired several interior elements, such as seating and shelves, which are built into the home.

Irasburg Town Hall is the center of the town government of Irasburg, Vermont. Built in 1911, it is located facing Irasburg Square on the site of original county courthouse of Orleans County, which Irasburg was the shire town of until 1884. The town hall is a prominent local civic and social venue, its auditorium featuring fine painted backdrops. It was listed on the National Register of Historic Places in 1994.

"A Fireproof House for $5000" is an article and house design by Frank Lloyd Wright published in the Ladies' Home Journal in April 1907. It is Wright's third and final publication in the journal following "A Home in a Prairie Town" and "A Small House with 'Lots of Room in It'" from February and July 1901, respectively. The drawings for the house were also included in Wright's 1910 Wasmuth Portfolio (Plate XIV).

The West End Historic District encompasses a predominantly residential area west of downtown New Britain, Connecticut. Forming a rough C shape around the west part of Walnut Hill Park, the area was developed in the late 19th century as one of its premier upper-class neighborhoods, home to business and civic leaders, with a fine array of late 19th and early 20th century architecture. It was listed on the National Register of Historic Places in 1998.

The Theodore Rozek House is a historic house at 6337 N. Hermitage Avenue in the Edgewater neighborhood of Chicago, Illinois. The house was built in 1908 for Theodore Rozek, a printer and German immigrant, and his family. Architect Clarence Hatzfeld designed the original house in the American Foursquare style, a popular vernacular style of the early twentieth century. Like many other Foursquare homes, the house had a square shape and was topped by a hip roof with a dormer. In the mid-1920s, architect Andrew E. Norman designed an addition for the front of the house; this addition was inspired by the Better Homes movement, which sought to bring high-level architecture to working-class homes. The addition replaced the original front porch with a semi-circular porch supported by its original columns, distinguishing the house from its neighbors.

The Joseph P. O. Sullivan House is a historic house at 142 S. 17th Avenue in Maywood, Illinois. The house was built circa 1895 by the Proviso Land Association for Joseph P. O. Sullivan. The Proviso Land Association was the second land developer to invest in Maywood, after the Maywood Company; most homes built by the Association have been demolished, making the Sullivan House a rare example of their work. Like many of the Association's homes, the Sullivan House has an American Foursquare design. The house has a rectangular two-story layout with a front porch, a projecting bay on one side, a hip roof, and a dormer with a classical Palladian window.

The William Frangenheim House is a historic house at 410 N. 3rd Avenue in Maywood, Illinois. The house was built in 1906 on a plot previously owned by the Maywood Company, the development company that planned Maywood. It is designed in the American Foursquare style, a vernacular style which was used in many Maywood houses of the period. Like most Foursquare homes, the house has a square two-story layout with a front porch and a hip roof with a dormer. In keeping with its utilitarian style, the house has little external decoration; its interior features Craftsman-inspired wood trim, though it is still relatively plain.

The Caroline Grow House is a historic house at 603 N. 6th Avenue in Maywood, Illinois. The house was built circa 1902 by Caroline Grow, whose late husband David bought the house's plot in 1875. It has an American Foursquare design, a utilitarian style which was popular in the early twentieth century. The 2+1⁄2-story house has a rectangular form with a front porch supported by four columns and a hip roof with a central dormer, a typical layout for a Foursquare home. The design also includes Neoclassical details such as the Doric capitals on the porch's columns; these were common in Chicago-area architecture after the 1893 Columbian Exposition popularized the style.

The Caroline Millward House is a historic house at 502 N. 5th Avenue in Maywood, Illinois. The house was built circa 1906 for owner Caroline Millward. It has an American Foursquare design, a simplified style popular in the early twentieth century, with Prairie School elements. The 2+1⁄2-story house has a typical Foursquare layout, with a rectangular shape, a front porch supported by wide piers, a glazed porch on one side, and a hip roof with a front-facing dormer. The horizontal emphasis of the design is typical of the Prairie School, as are its bands of windows, wood trim, overhanging eaves, and built-in furniture.

The Albert Soffel House is a historic house at 508 N. 5th Avenue in Maywood, Illinois. The two flat house was built in 1905 for original owner Albert Soffel. It has an American Foursquare design, a utilitarian style popular in the early twentieth century, with Arts and Crafts and Neoclassical ornamentation. The house has a typical Foursquare plan with a rectangular layout, a front porch supported by three columns, and a hip roof with a dormer. Its decorative features include Ionic styling on the porch columns, dentillation and brackets on the porch roof, additional bracketing along its eaves, and multiple stained glass windows.

The Gunderson Historic District is a residential historic district in southern Oak Park, Illinois. The district encompasses 230 residential buildings built between 1906 and 1920, the vast majority of which are single-family homes. The development was the second of two built in Oak Park by S.T. Gunderson and Sons, a housing company which mainly worked in Oak Park and the West Side of Chicago. The firm commissioned architect Frank DeMoney to design their Oak Park houses; most of his designs used the American Foursquare style, a simple style which could be executed affordably. DeMoney differentiated the houses by applying elements of other contemporary architectural styles, such as Arts and Crafts, Colonial Revival, or Prairie School. The uniform design and layout of its homes made the district an early example of tract housing, which would become much more widespread later in the twentieth century.

The John Robertson, Jr., House is a historic house at 145 W. Main Street in Barrington, Illinois. The house was built in 1898 for John Robertson, Jr., a local banker and a member of Barrington's village board. Carpenter Fred Lines built the house, which has an American Foursquare plan with Neoclassical details. The 2+1⁄2-story house has a roughly rectangular layout with a service addition, front and side porches, and a dormer projecting from the front of its hip roof, a typical Foursquare layout. Its Neoclassical elements include Corinthian columns supporting the porches, swags and garlands adorning several windows, and multiple Palladian windows.

The Lovel D. Millikan House is a historic home located in Indianapolis, Indiana. It was built in 1911 by architect Frank Baldwin Hunter and typifies the American Foursquare style. It has a square shape with two stories, a hipped roof with central dormer window, and rectangular front porch that spans the width of the building. The house also features specific Craftsman styles that separate it from similar homes in the neighborhood. These features include the stylized motifs in the exterior stucco and brick, pyramidal roofs over the front porch entry and roof dormer, and interior features throughout the home.























