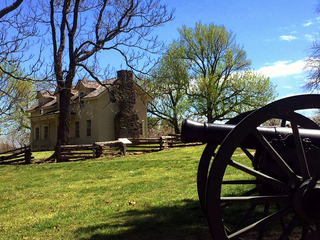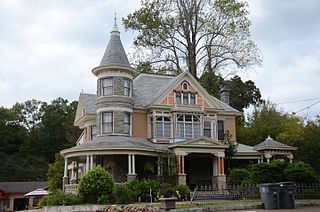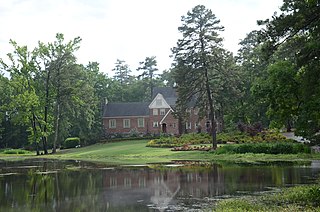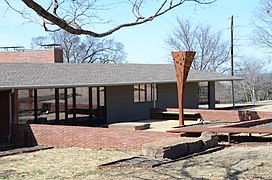
U.S. Route 64 is a U.S. highway running from Teec Nos Pos, Arizona east to Nags Head, North Carolina. In the U.S. state of Arkansas, the route runs 246.35 miles (396.46 km) from the Oklahoma border in Fort Smith east to the Tennessee border in Memphis. The route passes through several cities and towns, including Fort Smith, Clarksville, Russellville, Conway, Searcy, and West Memphis. US 64 runs parallel to Interstate 40 until Conway, when I-40 takes a more southerly route.

The Miller Homestead is a historic house on Benton County Route 64 in Pea Ridge, Arkansas. It is a 1+1⁄2-story wood-frame structure, with the asymmetrical massing and wraparound porch characteristic of Late Victorian houses. It was built c. 1907, and is a relatively sophisticated architectural expression for its rural setting. The property also includes a c. 1890 stone smokehouse.

Remmel Apartments and Remmel Flats are four architecturally distinguished multiunit residential buildings in Little Rock, Arkansas. Located at 1700-1710 South Spring Street and 409-411 West 17th Street, they were all designed by noted Arkansas architect Charles L. Thompson for H.L. Remmel as rental properties. The three Remmel Apartments were built in 1917 in the Craftsman style, while Remmel Flats is a Colonial Revival structure built in 1906. All four buildings are individually listed on the National Register of Historic Places, and are contributing elements of the Governor's Mansion Historic District.
The University of Arkansas Campus Historic District is a historic district that was listed on the National Register of Historic Places on September 23, 2009. The district covers the historic core of the University of Arkansas campus, including 25 buildings.

This is a list of the National Register of Historic Places listings in Stone County, Arkansas.

The Prairie Grove Battlefield State Park is an Arkansas state park located in Prairie Grove. It commemorates the Battle of Prairie Grove, fought December 7, 1862, during the American Civil War. The battle secured northwestern Arkansas for the Union.

The Richardson-Turner House is a historic house at 1469 Arkansas Highway 1 in Lexa, Arkansas. It is a 1+1⁄2-story wood-frame structure, built in 1894 by Dr. Willis Moss Richardson. It is one of the most elaborate rural Queen Anne structures in Phillips County, with asymmetric massing, decorative brackets in the eaves, fish-scale shingles on the exterior, and an elaborate porch with a beaded spindlework balustrade and turned columns. The house originally had a tower, but this was removed in the 1930s, and the attic space was enlarged for living space in the 1940s.

The Looney–French House is a historic house at 1325 Deer Run Trail in Dalton, Arkansas. Built c. 1833, this 1+1⁄2-story dogtrot house is one of the oldest standing buildings in Arkansas. Its builder, William Looney, was one of the first white settlers of the area, arriving in 1802. The house has two unequally-sized log pens, with the breezeway between now enclosed. The house is finished with a gable roof and weatherboard siding, and is mounted on a 20th-century concrete foundation. Each pen has a chimney made from stone cut from the nearby banks of the Eleven Point River.

The Web Long House and Motel is a historic former motel complex on the north side of United States Route 63, just east of Springwood Road, on the outskirts of Hardy, Arkansas. The complex includes three buildings: a single-story stone house, which also served as the office for the motel, a duplex located just to its east, also built of flagstone, and a four-unit stone motel building facing south. The complex was built in 1943 by Web Long, president of the Hardy Development Council, as a home for his family and a business serving travelers. It is one of the earliest known examples of motel architecture in Sharp County.

The Stone House, also known as the Walker-Stone House, is a historic house at 207 Center Street in Fayetteville, Arkansas. It is a two-story brick building, with a side-gable roof, a two-story porch extending across the front, and an ell attached to the left. The porch has particularly elaborate Victorian styling, with bracketed posts and a jigsawn balustrade on the second level. The house was built in 1845, by Judge David Walker, and is one of a small number of Fayetteville properties to survive the American Civil War. It was owned for many years by the Stone family, and reacquired by a Stone descendant in the late 1960s with an eye toward its restoration.
The Burnett House was a historic house in rural White County, Arkansas. It was located on the north side of County Road 766, about 0.75 miles (1.21 km) west of County Road 760, and about 3 miles (4.8 km) northwest of the center of Searcy. It was a two-story I-house with a side gable roof, weatherboard siding, a full-width two-story porch across its front, and a rear ell. The porch was supported by Craftsman-style posts set on stone piers, a likely 20th-century alteration. The house was built about 1870, and typified rural vernacular construction in the county from the period, and was one of the only known examples to survive with the ell.
The Wesley Copeland House is a historic house in rural western Stone County, Arkansas. Located on the north side of a rural road south of Timbo, it is single-story dogtrot log house, finished in weatherboard and topped by a gable roof that overhangs the front porch. The porch is supported by chamfered square posts, and there is a decorative sawtooth element at its cornice. There are two chimneys, one a hewn stone structure at the western end, and a cut stone structure at the eastern end. Built c. 1858, it is a rare antebellum house in the county, and a well-preserved example of traditional architecture.
The Joe Guffey House is a historic house on the north side of Arkansas Highway 110 in rural southwestern Stone County, Arkansas. Located south of Arlberg in an area known as Old Lexington, it is a T-shaped single-story wood-frame structure, with a gable roof and foundation of stone piers. A tall gabled projection covers a porch supported by four square posts, with a pedimented gable end that has wide boards with a diamond pattern in the center, and applied bargeboard trim near the peak. The building corners are pilastered, and an ell extends to its rear. The house was built about 1900, and was listed on the National Register of Historic Places in 1985 for its architectural significance.
The Taylor-Stokes House is a historic log house in rural southeastern Stone County, Arkansas. It is located off County Road 37, about 0.5 miles (0.80 km) west of Arkansas Highway 14, south of Marcella. It is a saddle-bag log structure, with two log pens on either side of a central chimney. A gable roof covers the pens and extends over porches on either side of the pens. The log structure is sheathed in weatherboard. Built in 1876, it is one of the oldest known log structures in Stone County, and the only one that is a saddle-bag variety.

The H. M. Anderson House is a historic house in Little Rock, Arkansas.

The Hunt House is a historic house at 707 West Center Street in Searcy, Arkansas. It is a 1+1⁄2-story wood-frame house, its exterior finished in brick, stucco, stone, and other materials. It is roughly T-shaped, with intersecting gable-roofed sections. The front-facing gable has the entry porch projecting from its left front, and a chimney to its right. Both are formed out of brick with randomly placed stone at the lower levels, and stuccoed brick at the upper levels. Built about 1935, it is one of Searcy's finer examples of English Revival architecture.

The Short-Dodson House is a historic house at 755 Park Avenue in Hot Springs, Arkansas. It is a 2+1⁄2-story masonry structure, its exterior finished in a combination of stone, brick, and wood. It has asymmetrical massing with projecting gables of varying sizes and shapes, and a round corner turret, with an undulating single-story porch wrapping around its south side. It was designed by Joseph G. Horn, and built c. 1902 for Dr. Omar Short, one of many doctors whose homes lined Park Avenue.

The Bellingrath House is a historic house at 7520 Dollarway Road in White Hall, Arkansas. It is a large 2+1⁄2-story masonry structure, built out of brick, stone, and half-timbered stucco in the Tudor Revival style. Its basically rectangular form is augmented by rectangular projecting sections and gabled elements of varying sizes. It has four chimneys, some brick and some fieldstone, and windows in a variety of configurations and sizes. One of the most notable features of the house is a massive fireplace built of rubble stone at the southern end of the house.

The Capt. Larned House is a historic house on Arkansas Highway 157, near its junction with Moss Drive north of Judsonia, Arkansas. It is a two-story L-shaped wood-frame structure, with a gabled roof, weatherboard siding, and a foundation of stone, concrete, and brick piers. It is a vernacular expression of Queen Anne styling, with turned posts and scrolled brackets on its porches. Built about 1905, it is one of the Judsonia area's finer examples of the style.

Farm No. 266—Johnny Cash Boyhood Home was the home of singer-songwriter Johnny Cash from 1935 to 1950. Cash moved with his family to a rural community in Mississippi County, Arkansas. The farm house was built in 1934 in a government project to help boost the economy. The Cash family joined the community in March of 1935. Ray and Carrie Cash moved to Arkansas when they took an offer to farm government land for poor and impoverished farmers. The Cash family went through many hard ships while living in the farm house by floods and losing one of their children, Jack Cash. Growing up picking cotton and working on the farm influenced some of Johnny Cash's songs in the future. One of them being "Pickin' Time." In 2018, the home was listed on the National Register of Historic Places.



















