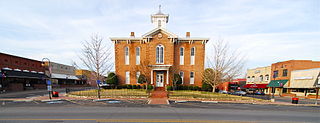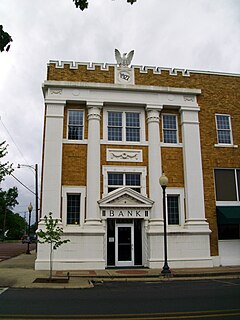
This is a list of the National Register of Historic Places listings in Houghton County, Michigan.

Hillcrest Historic District is an historic neighborhood in Little Rock, Arkansas that was listed on the National Register of Historic Places on December 18, 1990. It is often referred to as Hillcrest by the people who live there, although the district's boundaries actually encompass several neighborhood additions that were once part of the incorporated town of Pulaski Heights. The town of Pulaski Heights was annexed to the city of Little Rock in 1916. The Hillcrest Residents Association uses the tagline "Heart of Little Rock" because the area is located almost directly in the center of the city and was the first street car suburb in Little Rock and among the first of neighborhoods in Arkansas.

The West Gardner Square Historic District encompasses the historic commercial, civic and industrial downtown area of Gardner, Massachusetts. Developed industrially beginning in the early 19th century, the area now boasts a concentration of late 19th and early 20th century commercial, civic, and industrial architecture. It was listed on the National Register of Historic Places in 1985.

Mount Nord Historic District is a historic district in Fayetteville, Arkansas encompassing one city block with five properties. The district lies atop a rise of about 140 feet (43 m) above the surrounding area. The properties were built between 1901 and 1925 in various architectural styles, and the area was listed on the National Register of Historic Places in 1982.

The Hamburg Commercial Historic District of Hamburg, Arkansas, encompasses the historic heart of the town. It is centered on the Town Square, where the Ashley County Courthouse stood until it was demolished in the 1960s, and includes a two-block area surrounding the square. Most of the buildings are brick buildings that were built before 1920. The square is now a grassy park with a gazebo.
The Dumas Commercial Historic District encompasses the historic commercial heart of the rural community of Dumas, Arkansas, in the Mississippi River delta region of southeastern Arkansas. The town of Dumas was established in 1904, after the St. Louis, Iron Mountain and Southern Railway was built through the farm of William Dumas. The town's oldest surviving commercial building, the Porter Grocery, was one of several built by David Porter between 1905 and 1938. The historic district includes eight noteworthy buildings, including the Merchants & Farmers Bank building, a Colonial Revival National Register-listed building designed by Charles L. Thompson. All of the buildings occupy a single city block of South Main Street, between Choctaw and Waterman Streets. Most of the buildings of interest were built in the 1920s, and are vernacular brick commercial buildings.

The Fordyce Commercial Historic District encompasses the historic heart of Fordyce, Arkansas, the county seat of Dallas County. It encompasses four city blocks of North Main Street, between 1st and 4th, and includes properties on these adjacent streets. Fordyce was founded in 1882, and the oldest building in the district, the Nutt-Trussell Building at 202 North Main Street, was built c. 1884. Spurred by the logging industry and the Cotton Belt Railroad, Fordyce's downtown area had 25 buildings by 1901, and continued to grow over the next few decades, resulting in a concentration of period commercial architecture in its downtown. The district was listed on the National Register of Historic Places in 2008.

The Newmarket Industrial and Commercial Historic District encompasses the heart of a distinctive 19th century mill town, Newmarket, New Hampshire. Its mill complex is regionally distinctive for its extensive use of stone from an early date, and the town is relatively well-preserved due to a significant economic decline after the mills closed in 1920. The district was listed on the National Register of Historic Places in 1980. The Stone School, listed in 1978, is a contributing resource.

The Stuttgart Commercial Historic District encompasses a portion of the commercial center of Stuttgart, Arkansas. The district extends along Main Street between 1st and 6th Streets, and includes a few buildings on the adjacent numbered streets as well as Maple and College Streets, which parallel Main to the west and east, respectively. The majority of the district's 76 buildings were built between about 1900 and 1920, and are brick commercial structures one or two stories in height. Notable among these buildings are the Riceland Hotel, the Standard Ice Company Building, and the county courthouse.

The Pocahontas Commercial Historic District encompasses the historic civic heart of Pocahontas, the county seat of Randolph County, Arkansas. The district includes roughly five-block stretches of Broadway and Pyburn and Everett Streets between US 67 and Bryant Street, and extends across US 67 to include a small complex of industrial buildings and the former railroad depot. Founded in 1836, the center of Pocahontas is dominated by the Old Randolph County Courthouse, a handsome Italianate structure built in 1875 which now houses city offices. It is surrounded by commercial buildings, generally one or two stories in height, most of which were built between 1900 and 1930, although there are a few 19th-century buildings. Later growth extended away from this center. Other notable buildings in the district include the present Randolph County Courthouse and the 1930s Art Deco style Post Office building.

Shiloh Historic District is a historic area of downtown Springdale, Arkansas listed on the National Register of Historic Places. The district encompasses eighteen significant buildings within its 32 acres (13 ha), with eight having historic or architectural significance and twelve relating to the early commercial and industrial development of Springdale. Also included within the area are several roads of historic significance to the city. The district covers an area straddling Spring Brook, around which the community developed beginning in the 1830s, and is roughly centered on the 1870 Shiloh Church building, which is the community's oldest surviving building.

The Springdale Poultry Industry Historic District encompasses a small complex of commercial industrial buildings associated with the poultry industry in Springdale, Arkansas. Its three buildings included the original headquarters building of Tyson Foods, one of the world's largest producers of chicken meat. That building, at 319 East Emma Avenue, was built between 1914 and 1924 to house a produce store, and was extensively altered in 1947 to house the Tyson offices. Immediately adjacent at 317 East Emma is a chicken hatchery, built in 1924 by the Springdale Electric Hatchery Company and renamed the Jeff Brown Hatchery in 1949. The Tyson Feed Mill building stands behind these at 316 East Meadow. Jeff Brown was the first president of the Arkansas Poultry Improvement Association.

The Mena Commercial Historic District encompasses the historic downtown area of Mena, Arkansas, the county seat of Polk County in western Arkansas. The district extends along Mena Street between Port Arthur and Gillham Avenues, extending a short way to the south on Sherwood Avenue, opposite the railroad tracks for which the town's existence is responsible. Mena was founded as a major railroad service town for the Kansas City, Pittsburg and Gulf Railroad, as its site was located midway between Port Arthur, Texas and Kansas City, Missouri. The railroad located a major service yard here, and the town grew up around it. Most of its commercial center was developed between 1896 and 1940, with a variety of one and two-story commercial brick buildings in typical early 20th-century styles. The district, listed on the National Register of Historic Places in 2009, includes four properties previously listed separately: the railroad station, Mena City Hall, the former Elks Lodge, and the former Studebaker Showroom.

The Tuf Nut Historic Commercial District encompasses two commercial/industrial buildings at 300-312 South Rock Street and 423 East 3rd Street in Little Rock, Arkansas. These brick buildings were built in 1922 and 1927 for the Tuf Nut Garment Manufacturing Company, and are representative of the industrial development of eastern downtown Little Rock during the period between 1922 and 1950. Both buildings are essentially vernacular, representing a trend of that period toward utilitarian forms for industrial architecture.

The Depot Square Historic District encompasses the historic commercial business district of Randolph, Vermont. Developed in the mid-19th century around the facilities of the Central Vermont Railway, the area features a high concentration of well-preserved Second Empire and late Victorian commercial architecture. It was listed on the National Register of Historic Places in 1975.

The Warren Commercial Historic District encompasses the historic commercial heart of Warren, Arkansas. The district's northern end is focused on the Bradley County Courthouse and Clerk's Office, and extends down Main Street to Church Street, with branches along cross streets and roads radiating from the courthouse square. This area was developed beginning in the 1840s, but its oldest buildings date to the 1890s, primarily brick commercial buildings. Of architectural note are the courthouse, a Beaux Arts structure built in 1903, and the Classical Revival Warren Bank building (1927).

The Springfield Downtown Historic District encompasses the historic central business district of the town of Springfield, Vermont. Located in a narrow valley on the banks of the Black River, the town's architecture is primarily reflective of its importance as a manufacturing center in the late 19th and early-to-mid 20th centuries, with a cluster of commercial buildings surrounded by residential and industrial areas. It was listed on the National Register of Historic Places in 1983, and enlarged slightly in 1986.

The Downtown Richford Historic District encompasses a cluster of commercial and industrial buildings at the center of Richford, Vermont. Centered on the junction of Main and River Streets are a cluster of mainly brick buildings, built between 1880 and 1920, with several industrial properties just across the Missisquoi River to the south, whose waters provided the power for the industries that fueled the town's growth. The district was listed on the National Register of Historic Places in 1980.

The Wilson Residential Historic District encompasses a cluster of four upscale residences just northeast of downtown Wilson, Arkansas, a city in Mississippi County, Arkansas. Founded in 1886 as a company town by Robert Edward Lee Wilson, the city's growth was regulated and planned by the company until it was formally incorporated in 1950. This district encompasses four houses built by owners and managers of the company, and related family members. All four stand on the northwest side of United States Route 61, about 0.5 miles (0.80 km) northeast of Wilson. Notable among them is the 1925 Tudor Revival house of Robert E. Lee Wilson Jr.
The North Mock Street Historic District encompasses a pair of commercial industrial buildings at 112 and 116 North Mock Street in Prairie Grove, Arkansas. The B.F. Carl Building, at 116 North Mock, was built in 1904, and originally served as a furniture and casket maker's store. The B.H. Harrison Masonic Temple, at 112 North Mock, was built in 1903, and has served as the home to the local Masonic lodge since. The two buildings are well-preserved examples of early 20th-century commercial architecture, featuring pressed metal storefronts with Classical features.




















