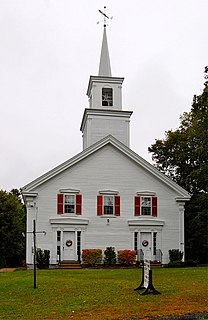
Tuftonboro United Methodist Church is a historic Methodist church on New Hampshire Route 171 in Tuftonboro, New Hampshire. Built about 1853, it is one of the finest examples of ecclesiastical Greek Revival architecture in New Hampshire's Lakes Region. It was added to the National Register of Historic Places in 1997.

Chester Congregational Church is a historic church at 4 Chester Street in Chester, New Hampshire. This wood-frame building was originally built as a traditional New England colonial meeting house in 1773, and underwent significant alteration in 1840, giving it its present Greek Revival appearance. It was listed on the National Register of Historic Places in 1986.

The Yell Masonic Lodge Hall is a historic Masonic lodge on the west side of United States Route 412 in Carrollton, Arkansas. Also known as Carrollton Masonic Lodge, it is a two-story wood-frame structure with a front-gable roof, clapboard siding, and a stone foundation. A small belfry rises above the roof, capped by a pyramidal roof. The building was built in 1876, originally serving as a church on the ground floor, and a Masonic meeting hall on the second. The building was a major community center for Carrollton, which was the first county seat of Carroll County but declined in importance after it was bypassed by the railroads.

Lee's Chapel Church and Masonic Hall is a historic Masonic building in rural northern Independence County, Arkansas. It is located on Sandtown Road, about 8 miles (13 km) east of Cushman. It is a two-story gable-roofed structure, built out of concrete blocks resting on a poured concrete foundation. The roof is shingled, and topped by a small belfry. It was built in 1946 as a joint project of the Lee's Chapel Methodist Church and Montgomery Lodge No. 360. The lodge subsequently moved to Cave City.

Sardis Methodist Church is a historic church northeast of Pine Grove off Arkansas Highway 128 in Sparkman, Arkansas. The single-story wood-frame church was built c. 1895, and is a well-preserved example of a vernacular rural church in Dallas County. The building features a cross-gable roof, an unusual configuration not seen on most of the county's rural churches, and has a pyramid-roofed tower with open belfry at its southwest corner.

The Bethel African Methodist Episcopal Church is a historic church at 895 Oak Street in Batesville, Arkansas. It is a single-story sandstone structure, with a gable roof and a projecting square tower at the front. The tower rises in stone to a hipped skirt, above which is a wood-frame belfry, which is topped by a shallow-pitch pyramidal roof. The main entrance is set in the base of the tower, inside a round-arch opening. Built in 1881, it is the oldest surviving church building in the city.

Mount Zion Missionary Baptist Church is a historic church at 409 S. Main Street in Brinkley, Arkansas. It is a red brick building with front facing gable roof, and a pair of square towers flanking the main structure. The left tower is slightly taller, an intentional element of the design that was maintained when one tower had to be shorted by removal of its belfry. The towers are joined by a three-bay porch sheltering the building's main entrance. The church was built in 1909 for an African-American congregation established in 1886, and has been a major cultural focus for that community since.
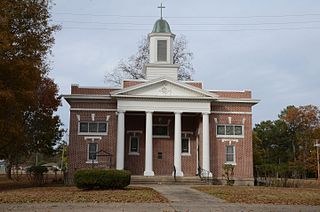
The First Presbyterian Church is a historic church in Des Arc, Arkansas, USA. It is a single story brick building, built in 1913 in a vernacular interpretation of the Colonial Revival style. Its front facade has a neoclassical gabled portico with four supporting columns and entablature, and it has a two-stage belfry set atop its flat roof, with a bell-shaped copper roof. The congregation was founded in the 1840s; this is its third building.

The Williford Methodist Church is a historic church at the northwest corner of Ferguson and Hail Streets in the middle of Williford, Arkansas. It is a single-story wood-frame structure, with a gable roof and stone foundation. It has Gothic Revival pointed-arch windows and a small belfry with a pyramidal roof. The interior contains original pews and pulpit. Built c. 1910, the building is locally notable for its distinctive vernacular Gothic Revival architecture, and as the first purpose-built church building in the community.

The Bluff Springs Church and School is a historic dual-purpose building in rural northwestern Stone County, Arkansas. It is located west of Onia, near the junction of county roads 136 and 140. It is a rectangular box-constructed structure, topped by a gable roof with a small belfry on top. It is covered with weatherboard siding and rests on stone foundation. The south-facing front has a pair of entrances, symmetrically placed, and there is a shed-roof addition to the north end. Built in 1900, it is one of the oldest school buildings in the county.

The Marcella Church & School is a historic multifunction building on Arkansas Highway 14 in Marcella, Arkansas. It is a single-story wood-frame structure, with a gable roof, weatherboard siding, and a small belfry. The side elevations each have five windows, and the front's only significant feature is the double-door entrance. Built about 1900, it is a typical and well-preserved example of a building used both as a local schoolhouse and as a church.

The West Richwoods Church & School is a historic multifunction building on Arkansas Highway 9 in West Richwoods, Arkansas, a hamlet in rural central Stone County. It is a vernacular rectangular frame structure, with a gable roof topped by a small open belfry. The front facade is symmetrically arranged, with a recessed double-door entrance flanked by windows. Built about 1921, it is one of the county's few surviving early schoolhouses.
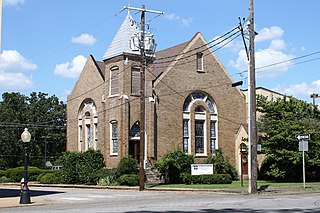
The Cumberland Presbyterian Church is a historic church at the junction of Race and Spring Streets in Searcy, Arkansas. It is a single-story buff brick Romanesque Revival structure, with a cross-gable roof configuration and a square tower at the right front corner. The tower houses the main entrance in a pointed-arch recess, and has a louvered belfry at the second level below the pyramidal roof. The church was built in 1903 for a congregation organized in 1824, and is a fine example of Romanesque and Classical Revival architecture.

Smyrna Methodist Church is a historic church in rural White County, Arkansas. It is located west of Searcy, on Jaybird Lane just south of Arkansas Highway 36. It is a single story wood-frame structure, with a gabled roof, mainly weatherboard siding, and a stone foundation. A small open belfry rises from the roof ridge, topped by a gabled roof. The front facade has a projecting gabled vestibule, its gabled section finished in diamond-cut wooden shingles. The main gable is partly finished in vertical board siding, with decorative vergeboard woodwork attached to the roof edge.
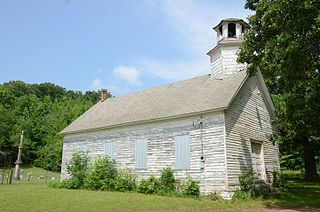
The Shady Grove Delmar Church and School is a historic church and school building in rural Carroll County, Arkansas, US. The building, a single story wood-frame structure with a gable roof, weatherboard siding, and a distinctive hexagonal tower with belfry and cupola. The building was built c. 1880 to provide a space for both religious services and a district school. It is a virtually unaltered example of the type, which was once common in rural Arkansas. The building is located on County Road 933, about 1.4 miles (2.3 km) west of the hamlet of Delmar, on the north side of Osage Creek.
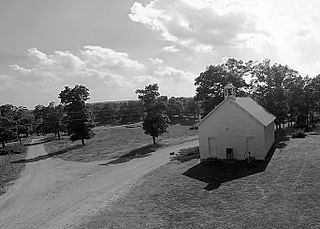
The Noricks Chapel School is a historic combination school and church building in rural southeastern Stone County, Arkansas, built around 1907. It was a one-room schoolhouse. It is located about 10 miles (16 km) southeast of Mountain View, on the north side of County Road 28. It is a simple single-story wood-frame structure, with a gable roof and weatherboard siding. A small belfry stands on the roof ridge, and the main facade has two entrances. It was built c. 1907 to provide schooling to the children of the Noricks Chapel community, and is one of a small number of such rural schools to survive in the county.

The former Pettigrew School, now the Pettigrew Community Building is a historic school building in the small community of Pettigrew, Arkansas. It is located off County Road 3205, just across the White River from Arkansas Highway 16. It is a single-story wood-frame structure, with a metal hip roof and weatherboard siding. An entry section projects from the center of front facade, topped by a gable roof and small belfry. The building is thought to have been built between 1908 and 1915, and was used as a school until 1963, when the area was consolidated into a larger school district. It has served as a community hall since then.

The Tucker School is a historic school building on Vandalsen Drive in Tucker, Arkansas. It is a single-story wood-frame structure, with a hip roof, weatherboard siding, and a foundation of brick piers. On the building's west side, a gable-roofed vestibule projects, with a shed-roof porch in front of it, sheltering the main entrance. It was built about 1915 to serve the area's white students, and was apparently in use as a school until the early 1960s, when it was converted into a church.

The New Liberty School is a historic school building in rural Logan County, Arkansas. It is located east of New Blaine, on the south side of Arkansas Highway 22 east of the New Liberty Church. It is a single-story masonry structure, built of coursed stone and covered by a metal hip roof. Its front entrance is sheltered by a gabled portico supported by simple square posts set on brick piers. It was built in 1922, and is a well-preserved example of an early 20th-century school, built before Arkansas instituted significant reforms in school building standards.
The Liberty Schoolhouse, also known as the Mt. Grove School, is a historic schoolhouse in a remote part of Ozark-St. Francis National Forest in Logan County, Arkansas. It is east of Corley, Arkansas, near the junction of Valentine Spring and Copper Spring Roads. It is a single-story vernacular wood-frame structure, with a gabled roof, weatherboard siding, and a foundation of concrete block piers. It was built in 1897, and was used by the community as both a school and church. It served as a school until 1944, and also hosted civic meetings and social events.





















