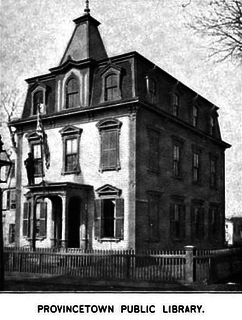
The Old Provincetown Public Library building is a historic building at 330 Commercial Street in downtown Provincetown, Massachusetts. Built in 1874, it served as the town's public library from then until 2002, when the library was moved to the former Center Methodist Church. The building, a fine local example of Second Empire architecture, now houses the local tourist board. It was listed on the National Register of Historic Places in 1975.
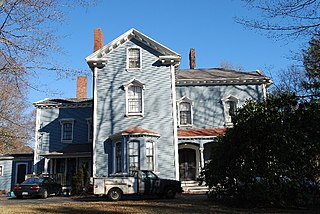
The Fairbanks-Williams House is a historic house located at 19 Elm Street in Taunton, Massachusetts. Built in 1852, it is the city's only known residential work by the architect Richard Upjohn, and is a fine example of Italianate architecture. It was listed on the National Register of Historic Places in 1984.

The Otis Putnam House is a historic house at 25 Harvard Street in Worcester, Massachusetts. Built in 1887 to a design by Fuller & Delano for a prominent local department store owner, it is a fine local example of Queen Anne architecture executed in brick. The house was listed on the National Register of Historic Places in 1980. It now houses offices.
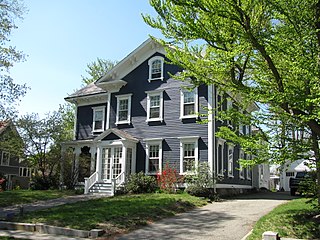
The House at 23 Avon Street in Wakefield, Massachusetts is one of the town's finest examples of Italianate. It was built about 1855, and was listed on the National Register of Historic Places in 1989.
The Stroud House was a historic house at 204 Third Street in Rogers, Arkansas. It was a 1+1⁄2-story wood-frame cottage, set across Third Street from Bentonville City Hall. It was designed by architect A. O. Clark in Colonial Revival and Stick/Eastlake architecture for a leading local merchant. It had a wide porch cross the front, supported by Tuscan columns, with a central segmented-arch section above the stairs.

The June Sandidge House is a historic house at 811 Cherry Street in Gurdon, Arkansas. It is a single-story wood-frame house with a brick veneer exterior, and represents an excellent and unusual local example of English Revival architecture. The house was built in 1938 by Mr. June Sandidge, an engineer for the Missouri Pacific Railroad. Its styling is essentially vernacular English Revival, although there are some Mediterranean influences, including Spanish-style arches on the porch.

The Freeman-Felker House is a historic house at 318 West Elm Street in Rogers, Arkansas, United States. It is a large two-story wood-frame structure, designed by local architect A. O. Clark and built in 1903 for a banker. The house has a pyramidal roof and a wraparound porch with Classical Revival detailing. A large gable projects slightly on the main facade, with a Palladian window at its center. The house includes a sunroom, added in the 1930s by its second owner, J. E. Felker, and also designed by Clark.
The James Emery House, also known as Linwood Cottage, is a historic house on Main Street in Bucksport, Maine. An architecturally eclectic mix of Greek Revival, Gothic Revival, and Italianate styling, the house was built c. 1855 on a site overlooking the Penobscot River. It was listed on the National Register of Historic Places in 1974 for its architectural significance.

The Pyeatte House is a historic house at 311 South Mt. Olive Street in Siloam Springs, Arkansas. It is a two-story structure, built of masonry and wood framing, with an asymmetrical organization. Its left side is dominated by a projecting gable section with a round-arch porte-cochere beneath a bank of windows, and with scalloped wooden shingles filling the gable end. Built 1932–34, it is the community's finest example of Tudor Revival architecture executed in fieldstone.

The Blackburn House is a historic house at Main and College Streets in Canehill, Arkansas. It is a 2+1⁄2-story wood-frame structure, with a cross-gable hip roof and a stone foundation. The house has the asymmetrical massing and decorative wood shingle siding in its gables that are characteristic of Queen Anne architecture, and shed-roof porch extending across its main facade, supported by box columns. The porch has a gabled pediment above the stairs leading to the main entrance, and a symmetry more typical of the Colonial Revival. Built in 1898 by a local doctor, this house is a well-preserved local example of this transitional form.
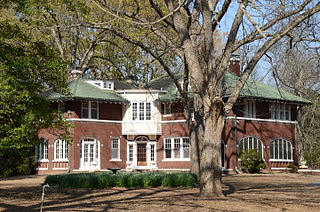
The Abramson House is a historic house at 127 Crescent Heights in Holly Grove, Arkansas. It is a two-story wood-frame structure, with brick veneer walls and a green tile roof. Designed by Memphis, Tennessee architect Estes Mann and built in 1921–22, it is a particularly fine local example of Craftsman style architecture. It is an L-shaped structure, with arched openings at the ends of one leg, and half-timbered stucco projecting sections with oriel windows.

The William Black Family House is a historic house at 311 West Ash Street in Brinkley, Arkansas. Built in 1895, this two-story wood-frame house is one of the finest examples of Queen Anne architecture in eastern Arkansas. It has asymmetrical massing, and numerous projections, towers, and porches characteristic of the style. Its siding includes different shaped shingles and clapboarding, and decorative vergeboard in some of its gables. The front porch has turned posts and balustrade, and a delicate spindlework arch in one of its bays. It was built for the widow of William Black, a prominent local businessman, politician, and veteran of the American Civil War.

The Brooks House is a historic house at 704 East Market Street in Searcy, Arkansas. It is a 1+1⁄2-story wood-frame structure, with a side-gable roof, and a slightly off-center projecting gabled section, from which an entrance vestibule projects further at its left edge. To the left of the projecting section is a segmented-arch dormer over a group of three sash windows. Built about 1935, it is a fine local example of a modest English Revival house, echoing more elaborate and larger-scale homes of the style in wealthier communities.

The Cook-Morrow House is a historic house at 875 Main Street in Batesville, Arkansas. It is a 2+1⁄2-story wood-frame structure, with a cross-gabled roof configuration and wooden shingle and brick veneer exterior. A porch wraps around the front and right side. The front-facing gable has a recessed arch section with a band of three sash windows in it. Built in 1909, this Shingle style house was designed by John P. Kingston of Worcester, Massachusetts, and is one of Independence County's most architecturally sophisticated buildings.

The Charley Passmore House is a historic house on Campus Street in Marshall, Arkansas. It is a 1+1⁄2-story wood-frame structure, finished with masonry veneer, gable roof, and stone foundation. A single-story porch extends across the front, supported by piers of brick and stone joined by arched spandrels. A gabled dormer projects from the roof above the porch. The house was built in 1938, and is an excellent local example of Craftsman architecture executed primarily in stone and brick.
The Wood Freeman House No. 2 is a historic house at 703 West Race Street in Searcy, Arkansas. It is a 1+1⁄2-story structure, with a wood frame and exterior finish of brick, stucco, and coral. It is basically rectangular in shape, with a projecting gable section at the left end, and a center entrance sheltered by a broad gable-roofed porch. A fieldstone chimney rises just to the right of the entrance. Built about 1935, it is a good local example of English Revival architecture. Wood Freeman House No. 1 is the other architecturally significant houses built by local builder Wood Freeman.
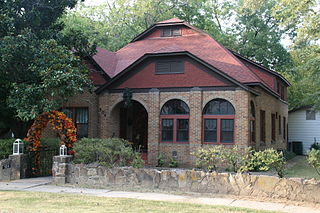
The Michael M. Hiegel House is a historic house at 504 Second Street in Conway, Arkansas. It is a picturesque 1+1⁄2-story structure, finished in brick and stucco and covered by a gable-on-hip roof. The main facade bays are articulated by brick pilasters, with the two right bays filled with round-arch windows, and the bay to their left housing the main entrance, deeply recessed under a similar rounded arch. To its left is a projecting gable-arched section with a pair of sash windows. Built about 1911, it is a high quality local example of Tudor Revival architecture. It was built by Michael Hiegel, a prominent local businessman who operated a grocery store and lumber business, and was active in local political affairs.
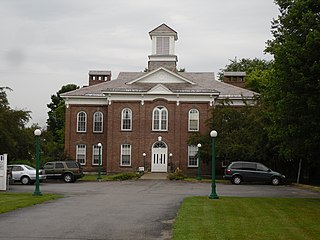
The Poultney Central School is a historic former school building on Main Street in the village center of Poultney, Vermont. Built in 1885, it is a high quality example of Late Victorian Italianate architecture executed in brick. It was listed on the National Register of Historic Places in 1977, and has been converted into residential use.
The Gustave B. Kleinschmidt House is a historic house at 621 East 16th Street in Little Rock, Arkansas. It is a 1+1⁄2-story wood-frame structure, with a cross-gabled hip roof, original weatherboard siding, and stuccoed brick foundation. The front is asymmetrical, with a projecting gable section on the right, and an open wraparound porch on the right, supported by round columns. Built about 1907, it is an early local example of Colonial Revival architecture. Gustave Kleinschmidt, for whom it was built, was a German immigrant and a prominent local real estate agent.
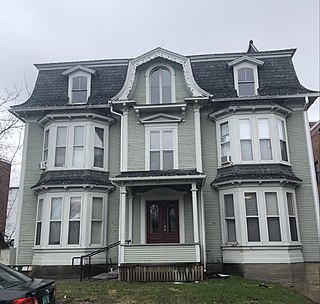
The Jerry E. Dickerman House is an historic house at 36 Field Avenue in the city of Newport, Vermont. Built about 1875 for a prominent local lawyer and customs collector, it is a prominent regional example of residential Second Empire architecture. It was listed on the National Register of Historic Places in 2001.


















