
Long Grass Plantation is a historic house and national historic district located along what was the Roanoke River basin. In the 1950s most of it was flooded and became the Buggs Island Lake/John H. Kerr Reservoir in Mecklenburg County, Virginia. The house was built circa 1800 by George Tarry on land belonging to his father, Samuel Tarry, and Long Grass Plantation encompassed approximately 2000 acres (8 km2).

The Joseph F. Glidden House is located in the United States in the DeKalb County, Illinois city of DeKalb. It was the home to the famed inventor of barbed wire Joseph Glidden. The barn, still located on the property near several commercial buildings, is said to be where Glidden perfected his improved version of barbed wire which would eventually transform him into a successful entrepreneur. The Glidden House was added to the National Register of Historic Places in 1973. The home was designed by another barbed wire patent holder in DeKalb, Jacob Haish.

Aspendale is a historic house and plantation property on Delaware Route 300 west of Kenton, Kent County, Delaware, United States. The main house, built 1771–73, has been under a single family's ownership since construction and is a rare, well-preserved example of a Georgian "Quaker plan" house. It was listed on the National Register of Historic Places and declared a National Historic Landmark in 1970.

The Wythe House is a historic house on the Palace Green in Colonial Williamsburg, in Williamsburg, Virginia, USA. Built in the 1750s, it was the home of George Wythe, signer of the Declaration of Independence and father of American jurisprudence. The property was declared a National Historic Landmark on April 15, 1970.
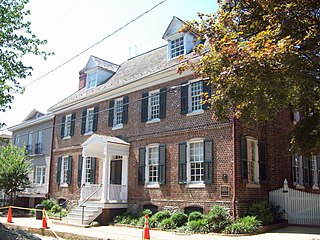
The Peggy Stewart House, also known as the Rutland-Jenifer-Stone House, is a Georgian style house in Annapolis, Maryland. Built between 1761 and 1764 by Thomas Rutland as a rental property, it was owned at various times by Thomas Stone and U.S. Founding Father Daniel of St. Thomas Jenifer. In October 1774 it was owned by Anthony Stewart, owner of the ship Peggy Stewart. It was listed in the National Register of Historic Places in 1973 for its associations with the burning of Anthony Stewart's ship, Peggy Stewart, as well as for its architectural significance as a mid- to late 18th century Georgian mansion. Furthermore, the dwelling was recognized as a National Historic Landmark for its associations with Jenifer and Stone, and for the thematic representation of politics and diplomacy during the American Revolution

Altona, near Charles Town, West Virginia, is a historic farm with an extensive set of subsidiary buildings. The original Federal style plantation house was built in 1793 by Revolutionary War officer Abraham Davenport on land purchased from Charles Washington. The house was expanded by Abraham's son, Colonel Braxton Davenport. During the Civil War the farm was a favored encampment. Generals Philip Sheridan and Ulysses S. Grant both used the house as a headquarters and meeting place.

Cool Spring Farm, located near Charles Town, West Virginia was first established along Bullskin Run around 1750. The Federal style second house on the property, built in 1813, is extant, with a Greek Revival–influenced third house, built in 1832 that shows the evolution of the farmstead. The farm is significant as an example of agricultural development in the Bullskin Run district and as examples of Greek Revival and Federal style vernacular design.
Barleywood is a farm in Jefferson County, West Virginia, on land once owned by Samuel Washington, brother of George Washington. The farm is close to Samuel's manor house, Harewood, from which the Barleywood property was subdivided in 1841. The Barleywood house was built in 1842, as well as several outbuildings which survive. The house sat vacant from the 1960s to the late 2010s and during that time it suffered from vandalism. It is now a private residence.
Big Bottom Farm is a farm in Allegany County, Maryland, USA on the National Register of Historic Places. The Greek Revival house was built circa 1845, possibly by John Jacob Smouse, and exhibits a level of historically accurate detailing unusual for the area. The property includes a late 19th-century barn and several frame outbuildings.

Scanlon Farm is a late 19th-century loghouse and farm overlooking Three Churches Run east of the unincorporated community of Three Churches, West Virginia. It was listed on the National Register of Historic Places on February 3, 1988.
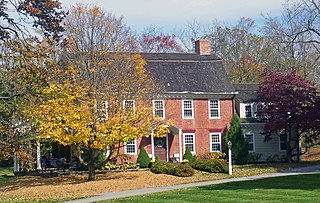
The Newcomb–Brown Estate is located at the junction of the US 44 highway and Brown Road in Pleasant Valley, New York, United States. It is a brick structure built in the 18th century just before the Revolution and modified slightly by later owners but generally intact. Its basic Georgian style shows some influences of the early Dutch settlers of the region.
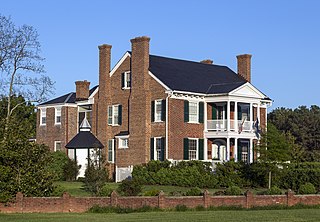
Cuckoo is a Federal style house in the small community of Cuckoo, Virginia near Mineral, Virginia, built in 1819 for Henry Pendleton. Cuckoo was listed on the National Register of Historic Places on August 19, 1994. The house is prominently sited on U.S. Route 33, which curves around the house. Cuckoo's interior retains Federal detailing alongside Colonial Revival elements from the early 20th century. The house is notable for its design, prominence and its association with the Pendleton family of doctors. The house was named for the Cuckoo Tavern, which stood nearby from 1788. It has been in the Pendleton family since its construction.

Farmer's Delight was built in Loudoun County, Virginia in 1791 by Colonel Joseph Flavius Lane. The Federal style brick plantation house incorporates elements of Georgian architecture. The house is now closely associated with American oilman and diplomat George C. McGhee, who owned the property after 1948. The house is maintained by the McGhee Foundation and is listed on the National Register of Historic Places.

Fleetwood Farm, also known as Peggy's Green, is a Federal style house in Loudoun County, Virginia. The house is conjectured to have been built around 1775 by William Ellzey, a lawyer originally from Virginia's Tidewater region. Ellzey, as a member of the gentry, was a participant in Loudoun County's pre-Revolutionary activities. His signature is recorded on the Resolves for Independence that were the result of a public meeting held on June 14, 1774, in Loudoun County. In 1784 Ellzey owned eighteen slaves, fifteen horses, and twenty cattle. He was prominent in other aspects of public life, serving as deputy clerk of the court in 1749. Thus as a member of one of the wealthier families in the county, Ellzey built his home in the style that was popular with men of his standing. He died on February 14, 1796; on May 3, 1796, the property was bequeathed to Albert Russell, husband of Ann Harris Frances Ellzey.
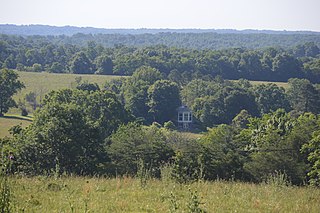
Speed the Plough is a farm in Amherst County, Virginia near the village of Elon, listed on the National Register of Historic Places. The farm represents a succession of farm buildings from about 1799 to 1940. Its main house, a two-story brick structure, was built for William Dearing (1820–1862). Dearing held about fourteen slaves on the farm prior to the American Civil War. The property was sold out of the Dearing family about 1915 and the land was converted to an orchard by the Montrose Fruit Company, abandoning the house and most buildings. The land and house were later acquired by Rowland Lea (1872–1960). His partner, George Stevens (1868–1941), built a stone summer residence, the Rock Cottage, on the property. Several other buildings have been renovated for residential use and comprise a small village in what are now pasture lands.
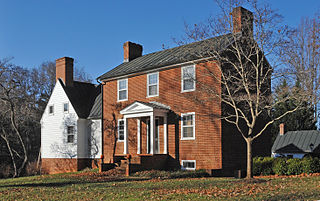
Woodburn, also known as Mundy House, is a historic home and farm complex located near Charlottesville, Albemarle County, Virginia. The original section of the house, built about 1821, consists of a two-story, brick hall and parlor plan Federal style dwelling. It has one-story frame additions to the rear and a skillfully attached 1+1⁄2-story frame wing built in 1983. Also on the property is the Mundy family cemetery.

Mechum River Farm is an historic manor house and farm located near Charlottesville, Albemarle County, Virginia. The original house was built about 1820 presumably by a Burch family member, then updated and expanded about 1850 in the Gothic Revival style during the ownership of John C. Burch and Lucinda E. Gay Burch. It is a 1+1⁄2-story, three-bay, brick hall and parlor plan dwelling set on a raised basement with a solid brick foundation and a side gable roof. It features a hipped-roof portico over the central single-leaf entry. It has a rear addition built about 1920 and an extension to that built in 1976. Also on the property are a contributing barn, shed, wood shed, Delco shed, smokehouse, chicken coop, privy, shed, and family cemetery.

Mount Pleasant is a historic home and farm and national historic district located near Staunton, Augusta County, Virginia. The house was built about 1780–1810, and is a two-story, hall-parlor plan limestone structure with a rear ell dating to the mid-19th century. It is reflective of architecture of the Federal era. It has an original one-story brick ell. Also on the property are a contributing barn, corncrib, garage, storage shed, chicken house, the spring house, and an equipment shed. The property also include the ruins of a mill.

Cedar Grove, also known as the Amick-Kingsbury House, is a historic home located near Franklin, Howard County, Missouri. The original one-story Federal style section was built about 1825, with the two-story Greek Revival main house added in 1856. Both sections are constructed of brick. The original section has a hall and parlor plan and the main house a traditional central passage I-house. Also on the property are two contributing outbuildings.

The Elijah Mills House is a United States historic house at 45 Deerfield Road in Windsor, Connecticut. Built in 1822, it is a well-preserved local example of a Federal period brick house. It was listed on the National Register of Historic Places in 1985.























