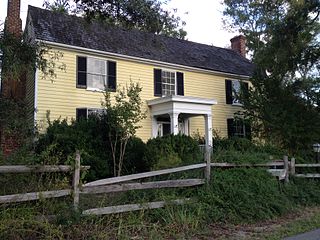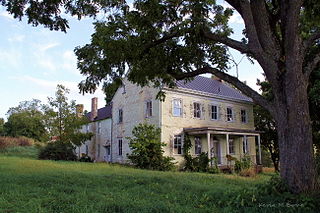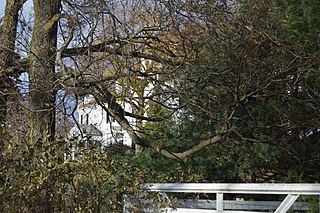
Mitchell's Brick House Tavern, also known as Oakland, Hite House, Goodwin Tavern, Goodwin House and Coco House, is a historic home located at Arrington, Nelson County, Virginia. It is a two-story, painted brick Greek Revival-style house with a raised or English basement, built about 1838. The estate consists of the main house with two additions, several dependencies, a garage, and the small Goodwin Family cemetery.

Mirador is a historic home located near Greenwood, Albemarle County, Virginia. It was built in 1842 for James M. Bowen (1793–1880), and is a two-story, brick structure on a raised basement in the Federal style. It has a deck-on-hip roof capped by a Chinese Chippendale railing. The front facade features a portico with paired Tuscan order columns. The house was renovated in the 1920s by noted New York architect William Adams Delano (1874–1960), who transformed the house into a Georgian Revival mansion.

Wyoming is a historic home located near Studley in King William County, Virginia. It was built about 1800, and is a two-story, five-bay, Georgian style frame dwelling. It has a single-pile, central hall plan and is set on a brick foundation. The house is topped by a clipped gable roof with a standing-seam sheet metal surface and modillion cornice. It measures 55 feet long and 25 feet deep.

Captain Timothy Hill House is a historic home located at Chincoteague Island, Accomack County, Virginia. It was built about 1800, and moved to its present location in 1980 when faced with demolition. It is a 1+1⁄2-story dwelling that was built using pit sawn and hewn pine planks and measures 17 feet, 4 inches, by 16 feet, 4 inches. It currently sits on a low brick pier foundation. It has a modern roof featuring a steep side gable with wood shingles and weatherboard. The house has a wooden chimney that represents the first period of this house and features carvings of sailing ships of the period on the exterior log walls. It is significant as a rare surviving example of log plank construction still existent in Virginia, possibly the oldest remaining house on Chincoteague Island, and one of the few houses remaining in Virginia which at one time had a wood chimney.

Bellevue, also known as Wavertree Hall Farm, is a historic home and farm complex located near Batesville, Albemarle County, Virginia. The main house was built in 1859, and is a two-story, hip-roofed brick building with a two-story pedimented portico. It features wide bracketed eaves in the Italianate style and Greek Revival trim and woodwork. There are two 1+1⁄2-story brick wings on either side of the main block added about 1913, and a two-story brick south wing added in the 1920s. Also on the property are an antebellum log slave house, several tenant houses, a pump house, chicken house, and stable and barns. There is also an unusual underground room built into the north side of one of the garden terraces.

The Grove is a historic home located near Hanover, Caroline County, Virginia. The original main house was built about 1787, and expanded to its present size about 1800. The main section is a 2+1⁄2-story, three-bay, frame dwelling with a central hall plan. It stands on a small brick foundation and has a gable roof. The 19th and 20th centuries saw the construction of additions. Also on the property are a contributing smokehouse, water tower, tobacco barn, family cemetery, and site of an icehouse.

Loretta, also known as Edmonium, is a historic home located near Warrenton, Fauquier County, Virginia. The house was originally constructed about 1800 as a two-story. single-pile dwelling. In 1907–1908, it was remodeled in the Colonial Revival style. It is a 2+1⁄2-story, "L"-shaped, three-bay, brick house with a hipped roof built over a raised basement. In addition to the main house the property includes a smokehouse, and a well, both of which date to the early 19th century; and two barns, a corncrib, and two tenant houses, which all date to the early 20th century.

The Oaks, also known as Innes Hill, is a historic home and farm located near Warrenton, Fauquier County, Virginia. The house was built between 1931 and 1933, and consists of a 1 to 2+1⁄2-story, five bay, Classical Revival style main block with a four-part plan. The attached sections are a one-story pantry and kitchen wing and garage attached by a four bay arcade. The main block features a prominent two-story, four-bay, pedimented portico has four extraordinary fluted Tower of the Winds columns. Also on the property are the contributing Italianate style brick stable ; a brick smokehouse; and an agent's cottage, tile barn, corn house, spring house and summerhouse built between 1928 and 1930; garage with servants' quarters, greenhouse, log cabin, potato house, pump house, chicken house and field shed built between 1931 and 1945; the mansion landscape and scene of the 1881 duel; and a windmill. In September 1881, it was the site of one of the last four duels in Virginia, prior to enactment of anti-duel legislation in 1882.

Bleak Hill is a historic plantation house and farm located close to the headwaters of the Pigg River near Callaway, Franklin County, Virginia. Replacing a house that burned in January 1830, it was built between 1856 and 1857 by Peter Saunders, Junior, who lived there until his death in 1905. Later the house, outbuildings, and adjoining land were sold to the Lee family. The main house is the two-story, three-bay, double pile, asymmetrical brick dwelling in the Italianate style. It measures approximately 40 feet by 42 feet and has a projecting two-story ell. Also on the property are a contributing two rows of frame, brick, and log outbuildings built about 1820: a two-story brick law office, a brick summer kitchen, a frame single dwelling, and a log smokehouse. Also on the property are two contributing pole barns built about 1930.

Crumley–Lynn–Lodge House is a historic home located near Winchester, Frederick County, Virginia. The earliest section was built about 1759, and was a 1+1⁄2-story, log section raised to a full two stories about 1850. About 1830, a two-story, Federal style brick section was added. A two-story frame section was added to the original log section in 1987–1994. The front facade features a folk Victorian-style front porch with square columns, sawn brackets and pendants, and plain handrail and balusters. Also on the property are the contributing mid-19th-century brick granary, and log meat house, as well as a late-19th century corn crib, and the stone foundation of a barn.

Bloomington is a historic home located at Louisa, Louisa County, Virginia. The dwelling evolved into its present form from an original two-room, split-log dwelling dating to about 1790. The main block was built about 1832, and is a two-story, three-bay structure with steeply-pitched gable roof constructed over a raised brick basement. A one-story, gable-roofed addition was attached to the north wall of the main block about 1900. The house is a rare example of 18th-to-early-19th-century English frame construction which found expression in early Southern Colonial style. Also on the property are a contributing tobacco barn, horse barn, corn crib, and tool shed.

Little Cherrystone, also known as Moses House and Wooding House, is a historic home located near Chatham, Pittsylvania County, Virginia. The main house was built in several sections and consists of two major building units plus at least two minor sections. The oldest section is a one-story frame structure in two sections. It is connected by a two-story frame hyphen to a two-story, Federal style brick structure built about 1800. It has a gable roof and exterior end chimney.

Red Lane Tavern is a historic inn and tavern located at Powhatan, Powhatan County, Virginia. It was built in 1832, and is a 1 1/2-story, log building set on a brick foundation. The main block has a gable roof and exterior end chimneys. It has a 1 1/2-story kitchen connect to the main block by a one-story addition. The building housed an ordinary from 1836 to 1845. It is representative of a Tidewater South folk house.

Spring Dale, also known as Springdale and David S. McGavock House, is a historic home and national historic district located near Dublin, Pulaski County, Virginia. It encompasses five contributing buildings and the Samuel Cecil Archeological Site. The main house was built in 1856–1857, and is a two-story, nearly square, Gothic Revival style brick mansion. James C. Deyerle is credited with early construction. It has a double pile, central-hall plan and shallow hipped roof. Also on the property are the contributing brick smokehouse, a frame barn, a frame chicken coop, and a log structure that may have served as a blacksmith shop. The Samuel Cecil Archeological Site consists of the ruins of the log house built by Samuel Cecil in 1768.

Meadow Grove Farm is a historic farm complex and national historic district located at Amissville, Rappahannock County, Virginia. It encompasses 13 contributing buildings and 5 contributing sites. The main house was constructed in four distinct building phases from about 1820 to 1965. The oldest section is a 1 1/2-story log structure, with a two-story Greek Revival style main block added about 1860. A two-story brick addition, built in 1965, replaced a two-story wing added in 1881. In addition to the main house the remaining contributing resources include a tenant house/slave quarters, a schoolhouse, a summer kitchen, a meat house, a machine shed, a blacksmith shop, a barn, a chicken coop, a chicken house, two granaries, and a corn crib; a cemetery, an icehouse ruin, two former sites of the present schoolhouse, and the original site of the log granary.

Mulberry Grove is a historic home located near Brownsburg, Rockbridge County, Virginia. The original section was built about 1790, and later expanded in the 1820s to a two-story, three-bay, brick and frame Federal style dwelling. It has a side gable roof and two chimneys at the northeast end and one brick chimney near the southwest end. A frame stair hall was added about 1828 and brick wings were added at each end about 1840. The property includes a contributing log meat house and a double-pen log barn. The house was built for William Houston, a relative of the Texas pioneer and Rockbridge County native, Sam Houston.

Virginia Manor, also known as Glengyle, is a historic home located in Natural Bridge Station, Rockbridge County, Virginia. The original section was built about 1800. The house consists of a two-story center block with a one-story wing on each side and a two-story rear ell. The two-story, five-bay frame central section expanded the original log structure in 1856. Between 1897 and 1920, two one-story, one-room wings with bay windows were added to the east and west sides of the 1850s house. The property also includes a contributing two-story playhouse, a tenants' house, a stable, a spring house, a brick storage building, a smokehouse, a barn, a railroad waiting station, a dam, and a boatlock. The property was the summer home of George Stevens, president of the Chesapeake and Ohio Railroad from 1900 to 1920.

Lincoln Homestead and Cemetery, also known as the Jacob Lincoln House, is a historic home and cemetery located near Broadway, Rockingham County, Virginia. It was built in two sections. The main section was built about 1800, and is a two-story, five bay, brick structure with a side gable roof. It features an elaborate wooden cornice with Wall-of-Troy molding, corbels and dentils, and a Federal style doorway. The two-story brick rear ell was built in 1849 and joined to the main house in the early-1900s. Located on the property is the Lincoln family cemetery in which are buried five generations of the family, as well as Queenie, a woman who was enslaved by the Lincoln family, and "Virginia John" Lincoln, great-grandfather of Abraham Lincoln.

Bogota, also known as Bogota Farm, is a historic home and farm and national historic district located near Port Republic, Rockingham County, Virginia. The main house was built between 1845 and 1847, and is a two-story, five bay, brick Greek Revival style dwelling. It features a brick cornice, stepped-parapet gable end walls, and a low-pitched gable roof. The front facade has a two-story pedimented portico sheltering the center bay. Also on the property are the contributing smokehouse, two slave dwellings, a garden area, bank barn, log house, and two archaeological sites including a possible slave cemetery. On June 9, 1862, Bogota was the scene of action during the Battle of Port Republic.

Daniel Morgan House, also known as the George Flowerdew Norton House, Boyd House, and Sherrard House, is a historic home located at Winchester, Virginia. It is a 2+1⁄2-story, seven bay, 17 room, Late Georgian style brick dwelling. It has a side-gable roof and paired double interior chimneys. The oldest section was built about 1786 for George Flowerdew Norton, and the western stuccoed brick wing was built for Daniel Morgan (1736–1802) about 1800. A brick kitchen, built about 1820 is attached to the north side of the dwelling and two-story addition, constructed about 1885, is attached to the northwest corner of the house. A one-room addition was added to the eastern side about 1890, and a second-story room was built above the back porch about 1915. Also on the property is a contributing coursed stone retaining wall.

























