
The Montgomery County Historical Society, located in Dayton, Ohio, USA, was designated as official historian of Montgomery County, Ohio, and of the cultural heritage of Ohio's Miami Valley. In 2005, the Society merged with Dayton's Carillon Historical Park to form Dayton History.
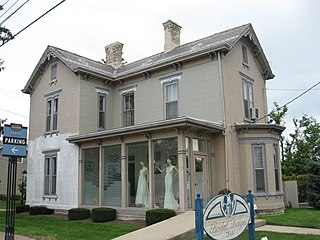
The Blair House is a historic house in the city of Montgomery, Ohio, United States. One of the best examples of Victorian-period Italianate architecture in the city, it was built for butcher James Blair and his wife Anne in 1875. A brick structure with a slate roof, it is a two-story structure built in the plan of the letter "L." Among its distinctive architectural elements are the ornamented single-story bay, the brackets that support the eaves of the roof, and the corbelled chimneys.

The Luethstrom–Hurin House is a historic residence in the city of Wyoming, Ohio, United States. Erected in the 1860s and profoundly modified before 1875, it was the home of two prominent businessmen in the local grain and flour industry, and it has been designated a historic site because of its architecture.

The Montgomery Saltbox Houses are a pair of historic saltbox houses in Montgomery, Ohio, United States. Built in 1800, they were constructed as homes for some of the city's founding families, who settled in the area in the spring of 1795 after travelling from Montgomery in eastern New York in the aftermath of the signing of the Treaty of Greenville. Although one house is brick and the other wood, they are otherwise very similar; both have been called fine examples of a style often seen in the northeastern United States but virtually never in southwestern Ohio.
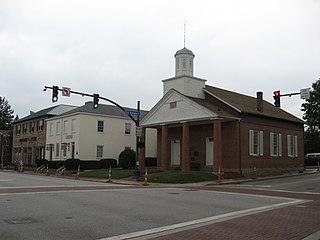
Universalist Church Historic District is a registered historic district in Montgomery, Ohio, listed in the National Register of Historic Places on December 2, 1970. It contains 3 contributing buildings.
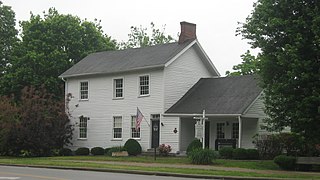
The Wilder–Swaim House is a historic house in Montgomery, Ohio, United States. Built in 1815, its oldest portion is a one-and-one-half-story building. Although it is primarily a frame structure, the house includes multiple elements of other materials, such as a brick firewall and a frieze with a bas-relief element. Its name is derived from two families that lived there for many years: the Wilders, resident from 1833 to 1879, and the Swaims, resident from 1917 to 1976.

The Howe Tavern is a historic former hotel in the Butler County portion of College Corner, Ohio, United States. Constructed before the village was founded, it remained a hotel into the late 20th century, and it has been named a historic site.

This is a list of the National Register of Historic Places listings in Montgomery County, Ohio.

This is a list of the National Register of Historic Places listings in Clark County, Ohio.

This is a list of the National Register of Historic Places listings in Cleveland, Ohio.

The Southworth House is a Classical Revival and Italianate house in Cleveland, Ohio, United States that was built in 1879. Named for its first owner, W.P. Southworth, a leading resident of late nineteenth-century Cleveland, the house has been used for a variety of commercial purposes in recent decades. One of many historic sites in its eastside neighborhood, it has been listed on the National Register of Historic Places since 1984.

St. Mary's Catholic Church is a historic Catholic parish church in the city of Delaware, Ohio, United States. Constructed in the 1880s, this grand building is home to a congregation established in the middle of the nineteenth century. Its grand style has long made it a community landmark, and it was named a historic landmark in 1980.

The Brick Tavern House is a former inn on the National Road west of St. Clairsville, Ohio, United States. One of the oldest National Road taverns still in existence, it was built in the early nineteenth century. Although it fell into dilapidation during the late twentieth century, it was named a historic site in 1995, and extensive restoration was to be performed in the early 2010s but to date, has not been.

Mechanicsburg United Methodist Church is a historic Methodist congregation in the village of Mechanicsburg, Ohio, United States. Founded in the early nineteenth century, it is the oldest church in the village, and as such it has played a part in the histories of other Mechanicsburg churches. Its fifth and present church, a Gothic Revival-style structure erected in the 1890s, has been named a historic site.
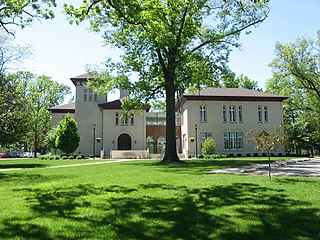
The Urbana College Historic Buildings are a historic district on the campus of Urbana University in Urbana, Ohio, United States. Composed of three nineteenth-century buildings, the district includes the oldest structures on the university's campus.

The Universalist Church of Westfield Center is a historic church in Westfield Center, Ohio, United States. One of Ohio's oldest Universalist congregations, it has experienced a generally peaceful history since its establishment in the 1830s. Located on the village green, the congregation's church building has been named a historic site.

St. Mary's Catholic Church is a historic Catholic church building in an eastern neighborhood of Dayton, Ohio, United States. Constructed at the beginning of the twentieth century, it remains home to an active parish. Its grand architecture has made it an aviator's landmark, and it has been named a historic site by the federal government.
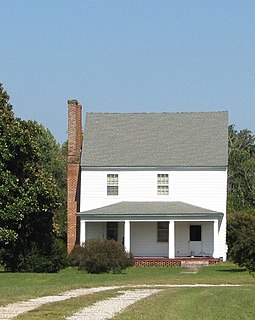
White Hall is a house and former tavern located in Toano, Virginia. It was built in 1805 by William Geddy and is still owned and maintained by the original family. It is listed on the United States National Register of Historic Places.
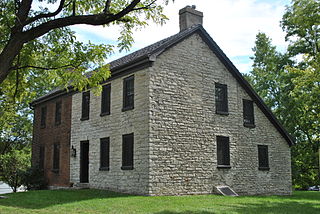
The Lewis Kemp House is a historic pioneer farmstead in the city of Dayton, Ohio, United States. Built for one of the area's earliest residents, it was a religious center in its first years, while later years saw its expansion to its present form. Now located among much newer houses, it is Dayton's oldest surviving residence, and it has been named a historic site.

The former Columbus Railway, Power & Light office is a historic building in the Milo-Grogan neighborhood of Columbus, Ohio. The two-story brick structure was designed by Yost & Packard and built in the 1890s as a transportation company office. The property was part of a complex of buildings, including a power plant, streetcar barn, and inspection shop. The office building, the only remaining portion of the property, was utilized as a transit office into the 1980s, and has remained vacant since then. Amid deterioration and lack of redevelopment, the site has been on Columbus Landmarks' list of endangered sites since 2014.






















