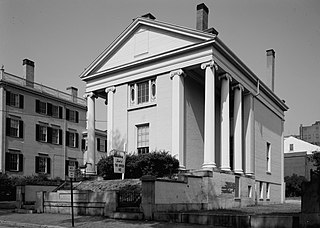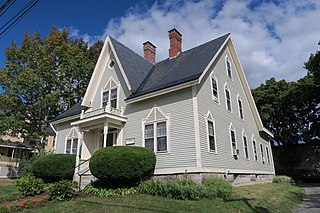
The George Clapp House is a historic house at 44 North Street in Grafton, Massachusetts. Built about 1835, it is the town's only significant example of high-style Greek Revival architecture, with temple treatment on both the front and one side. The house was listed on the National Register of Historic Places on August 21, 1997.

The former Chestnut Street Methodist Church is an historic church building at 15 Chestnut Street in Portland, Maine. Built in 1856, it is rare in the city as an early example of Gothic Revival architecture, and is one of the few surviving works of Charles A. Alexander, a popular architect of the period. The building was listed on the National Register of Historic Places in 1977. It now houses a restaurant.

Mariner's Church is a historic church and commercial building at 368-374 Fore Street in Portland, Maine. Built in 1828, the Greek Revival building historically served as both a church and marketplace. It was for many years the city's largest commercial building, and survived the city's great 1866 fire. It was listed on the National Register of Historic Places in 1973. It is now home to the Old Port Tavern and other commercial businesses.

The Elm Street Congregational Church and Parish House is a historic church complex at Elm and Franklin Streets in Bucksport, Maine. It includes a Greek Revival church building, built in 1838 to a design by Benjamin S. Deane, and an 1867 Second Empire parish house. The church congregation was founded in 1803; its present pastor is the Rev. Stephen York. The church and parish house were listed on the National Register of Historic Places in 1990. It is a congregational member of the United Church of Christ.
The First Baptist Church is a historic church building on High Street, off Maine State Route 172 in Sedgwick, Maine. It was designed in Greek Revival style by architect Benjamin S. Deane, based on published drawings by Asher Benjamin, and built in 1837 for a congregation founded in 1805. It is one of coastal Maine's finest Greek Revival churches, and was listed on the National Register of Historic Places in 1973.
The Readfield Union Meeting House is a historic brick meeting house at 22 Church Road in Readfield, Maine. Built in 1828, it is a particularly fine example of Federal period architecture for a rural context. It was listed on the National Register of Historic Places in 1982.

The Dixmont Corner Church is a historic church on United States Route 202 in Dixmont, Maine. Built in 1834–35, it is one of the oldest churches in rural Penobscot County, and one of its earliest examples of Carpenter Gothic architecture. It was listed on the National Register of Historic Places in 1983.

St. John's Catholic Church is a historic church at 217 York Street in Bangor, Maine. Built in 1855 at the height of the anti-immigrant Know Nothing movement, it stands as a major symbol of the city's Irish-American heritage, and a high quality local example of Gothic Revival architecture. It was listed on the National Register of Historic Places in 1973.

The Former First Baptist Church is a historic church building at 37 Main Street in Skowhegan, Maine. Built in 1842-44, this Greek Revival brick building is one of the few works attributable to a local master builder, Joseph Bigelow. It was used as a church until 1919, after which it was used as a community center, and then a VFW hall until 2009. It is vacant, with plans to establish a performance and meeting venue; it was listed on the National Register of Historic Places in 1991.

The Charles Q. Clapp House is a historic house at 97 Spring Street in central Portland, Maine. Built in 1832, it is one of Maine's important early examples of high style Greek Revival architecture. Probably designed by its first owner, Charles Q. Clapp, it served for much of the 20th century as the home of the Portland School of Fine and Applied Art, now the Maine College of Art. It is now owned by the adjacent Portland Museum of Art. It was listed on the National Register of Historic Places in 1972.

The Porteous, Mitchell and Braun Company Building, also known as the Miller Building, is an historic building at 522-28 Congress Street in downtown Portland, Maine. Built in 1904 and enlarged in 1911, it housed Portland's largest department store for many years, and is a fine example Renaissance Revival architecture. It was listed on the National Register of Historic Places in 1996. It now houses the primary campus facilities of the Maine College of Art.

The Hay Building is an historic commercial building on Congress Square in downtown Portland, Maine. It occupies a prominent triangular site at the junction of Congress, High and Free Streets. Built in 1826 to a design by prominent local architect and merchant Charles Q. Clapp, it is one of the oldest commercial buildings in Portland.

The Gov. Abner Coburn House is a historic house on Main Street in Skowhegan, Maine. Built in 1849 by a local master builder, it is one of the town's finest examples of Greek Revival architecture. It was built for Skowhegan native Abner Coburn, one of its wealthiest citizens, who served one term as Governor of Maine. The house was listed on the National Register of Historic Places in 1974.

The former Hancock County Jail is located at 40 State Street in Ellsworth, the county seat of Hancock County, Maine. Built in 1885–86, it has a well-appointed living space for the jailer in the front, and a series of cells in the back. It was operated as a jail until the early 1970s, and is now home to the Ellsworth Historical Society, which operates it as a museum. It was listed on the National Register of Historic Places in 2008 for its architectural and historical significance.

The Phineas Heywood House is a historic house at 343 Maine Street in the center of Bucksport, Maine. Built c. 1824, it is one of the finest Federal style brick houses in the region, and was probably the first brick building erected in Bucksport and its surrounding towns. It was listed on the National Register of Historic Places in 1988.

The Gen. John Williams House is a historic house at 62 High Street in Bangor, Maine. Built in the early 1820s, it is believed to be the oldest brick house in the city, and one of its only examples of Federal architecture. It was built by John Williams, a leading businessman and militia commander of the period. The house was listed on the National Register of Historic Places in 1978.

The Nathaniel Treat House is a historic house at 114 Main Street in Orono, Maine. Probably built in the 1830s, the house is a fine example of transitional Federal-Greek Revival architecture executed in brick. The house was built by Nathaniel Treat, and was in the 20th century home to Charles J. Dunn, chief justice of the Maine Supreme Judicial Court. The house was listed on the National Register of Historic Places in 1973.

The Thacher-Goodale House is a historic house at 121 North Street in Saco, Maine. Built in 1827, it is a sophisticated early expression of Greek Revival architecture, retaining significant Federal period details. Built for George Thacher, Jr., a lawyer, it was owned for many years by members of the Goodale family, most notably the botanist George Lincoln Goodale. The house was listed on the National Register of Historic Places in 1976.

The Charles W. Jenkins House is a historic house at 67 Pine Street in Bangor, Maine. Built in 1845–46, it is a well-preserved example of a Gothic Revival cottage in an urban setting. The house was listed on the National Register of Historic Places in 1990.
The Samuel Farrar House is a historic house at 117 Court Street in Bangor, Maine. Built in 1836 for one of the city's leading businessmen, it is an important early work of American architect Richard Upjohn. It is one of Maine's finest examples of residential Greek Revival architecture, with a four-column temple front. It was listed on the National Register of Historic Places in 1974. It is now part of an affordable housing complex known as Kenduskeag Terrace.



















