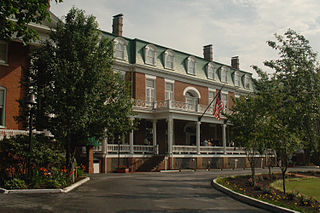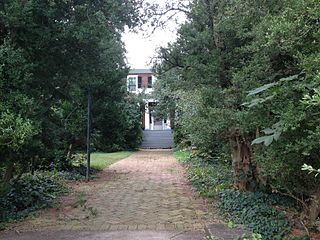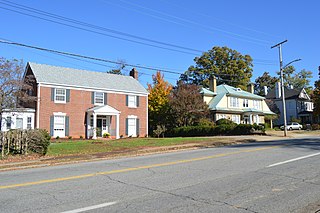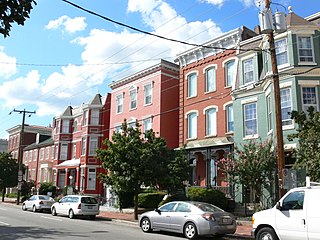
Hermitage Road Historic District (HRHD) is a Northside neighborhood in the independent city of Richmond, Virginia. The district is a Richmond Old and Historic District, as well as being listed on the Virginia Landmarks Register and the National Register of Historic Places.

Kenmore, also known as Kenmore Plantation, is a plantation house at 1201 Washington Avenue in Fredericksburg, Virginia. Built in the 1770s, it was the home of Fielding and Elizabeth Washington Lewis and is the only surviving structure from the 1,300-acre (530 ha) Kenmore plantation.

The Federal Hill Historic District is a national historic district located in Lynchburg, Virginia. The district includes some one dozen residential blocks in the heart of Lynchburg spread over 33 acres (130,000 m2). The district's architecture consists primarily of free-standing brick or frame houses in a variety of styles but of harmonious scale. Included are three important French Second Empire houses standing near one another on Harrison Street. There is also a notable assemblage of free-standing dwellings in architectural styles ranging in date from the early 19th century through the Edwardian styles of the early 20th century. There is an important collection of early Federal-style townhouses.

The Columbia Forest Historic District is a national historic district located at Arlington County, Virginia. It is directly east of the Virginia Heights Historic District. It contains 238 contributing buildings in a residential neighborhood in South Arlington. They were built in two phases beginning in 1942 and ending in 1945, and consist of 233 single-family dwellings contracted by the Federal government to house the families of young officers and ranking officials. They are two-story, two- and three-bay, paired brick or concrete block dwellings in the Colonial Revival-style. They were built under the direction of the Army Corps of Engineers by the Defense Housing Corporation.

Euclid Avenue Historic District is a national historic district located at Bristol, Virginia. The district encompasses 573 contributing buildings and 3 contributing structures in a predominantly residential area of Bristol. The neighborhood developed in the late-19th and early-20th centuries, and contains primarily one- to two-story frame and brick dwellings constructed from 1890 through the 1940s. Notable buildings include the William G. Lindsey House, Euclid Avenue Baptist Church (1928), R.C. Horner House (1930), architect Clarence B. Kearfott House, James Cecil House, and the dwelling at 611 Arlington Avenue, which is the only example of a Lustron house known to exist in Bristol. The Virginia High School (1914) is separately listed.

Bedford Historic District is a national historic district located at Bedford, Virginia. The district encompasses 208 contributing buildings in two residential neighborhoods of Bedford, known locally as the Old Avenel area and the Longwood Avenue area.

Cedar Grove is a historic plantation house and farm located near Clarksville, Mecklenburg County, Virginia. The house was built in 1838, and is a Greek Revival style brick dwelling. It consists of a large one-story block on a raised basement with a hipped roof capped with a smaller clerestory with a hipped roof and modern flanking one-story brick wings the historic central block. The front and rear facades feature entry porches with six Doric order columns. Also on the property are the contributing ice house and smokehouse dating from 1838, and a number of other secondary structures and agricultural buildings.

Meadow Grove Farm is a historic farm complex and national historic district located at Amissville, Rappahannock County, Virginia. It encompasses 13 contributing buildings and 5 contributing sites. The main house was constructed in four distinct building phases from about 1820 to 1965. The oldest section is a 1 1/2-story log structure, with a two-story Greek Revival style main block added about 1860. A two-story brick addition, built in 1965, replaced a two-story wing added in 1881. In addition to the main house the remaining contributing resources include a tenant house/slave quarters, a schoolhouse, a summer kitchen, a meat house, a machine shed, a blacksmith shop, a barn, a chicken coop, a chicken house, two granaries, and a corn crib; a cemetery, an icehouse ruin, two former sites of the present schoolhouse, and the original site of the log granary.

Abingdon Historic District is a national historic district located at Abingdon, Washington County, Virginia. The district encompasses 145 contributing buildings, 2 contributing site, and 13 contributing structures in the town of Abingdon. It includes a variety of residential, commercial, and institutional buildings dating from the late-18th century to the mid-20th century. Notable contributing resources include Sinking Spring Cemetery, William King High School (1913), General Francis Preston House (1832), Martha Washington Inn, Barter Theatre, the Virginia House, Alexander Findlay House (1827), Gabriel Stickley House, Ann Berry House, Washington County Courthouse (1868), Rev. Charles Cummings House, and James Fields House (1857). Located in the district and separately listed are the Abingdon Bank and Dr. William H. Pitts House.

Locust Grove is a historic home located at Charlottesville, Virginia, United States. It was built between 1840 and 1844, and is a two-story, five-bay, Georgian style brick dwelling. It has a hipped roof and end chimneys. On the front facade is a portico with coupled paneled columns. Also on the property are a contributing original kitchen and smokehouse.

Charlottesville and Albemarle County Courthouse Historic District, also known as the Charlottesville Historic District is a national historic district located at Charlottesville, Virginia. The district encompasses the previously listed Albemarle County Courthouse Historic District and includes 269 contributing buildings and 1 contributing object in the city of Charlottesville. It includes the traditional heart of the city's commercial, civic, and religious activities, with early residential development and industrial sites located along the fringe. The commercial core is located along a seven block Downtown Mall designed by Lawrence Halprin (1916-2009). Notable buildings include the Albemarle County Courthouse, Levy Opera House, Number Nothing, Redland Club, Eagle Tavern, United States Post Office and Courts Building (1906), Christ (Episcopal) Church (1895-1898), Beth Israel Synagogue (1882-1903), Holy Comforter Catholic Church (1925), First Methodist Church (1924), McIntire Public Library (1919-1922), and Virginia National Bank (1916). Also located in the district are the separately listed Abell-Gleason House, William H. McGuffey Primary School, Thomas Jonathan Jackson sculpture, Robert Edward Lee sculpture, and Marshall-Rucker-Smith House.

East Church Street–Starling Avenue Historic District is a national historic district located at Martinsville, Virginia. It encompasses 117 contributing buildings, 1 contributing structure, and 1 contributing object in a residential section of Martinsville. The buildings range in date from the range in date from the mid-1880s to the mid-1950s and include notable examples of the Tudor Revival and Colonial Revival styles. Notable buildings include the James Cheshire House, the Obidiah Allen House, John W. Carter House (1896), Christ Episcopal Church (1890s), G.T. Lester House or the “Wedding Cake House” (1918), John W. Townes House, Vaughn M. Draper House, and Martinsville High School (1940) and Gymnasium Building (1928). Located in the district are the separately listed John Waddey Carter House, Scuffle Hill, and the Little Post Office.

East Radford Historic District is a national historic district located at Radford, Virginia. It encompasses 302 contributing buildings and 5 contributing structures in a mixed residential and commercial section of Radford, comprising most of the historic boundaries of the town of Central Depot. It was developed between 1866 and 1916, and includes notable examples of Queen Anne and Colonial Revival style architecture. Notable buildings include the Shanks House, the Ward-Carter House, Fraternity Building, Carson's Drug Store, Shumate Store, Alleghany Hotel, Simon Block, Bond Building, Williamson House, Maplehurst, Dobbins Apartments, Belle Heth School, Grove Avenue Methodist Episcopal Church (1913), M. Jackson Hardware Company (1918), and Farmers' and Merchants' Bank.

The Two Hundred Block West Franklin Street Historic District is a national historic district located at Richmond, Virginia. It is located between downtown and the Fan district. The district encompasses 13 contributing buildings built during the 19th century and in a variety of popular architectural styles including Greek Revival, Federal, Beaux-Arts, and Queen Anne. Many of the dwellings have been converted to commercial use. Notable buildings include Queen Anne Row (1891), the Carter-Mayo House designed by Carrère and Hastings, the Cole Diggs House, the Smith-Palmer House, the Ida Schoolcraft House, the Price House, the A. S. Smith House, and the T. Seddon Bruce House.

The Block 0-100 East Franklin Street Historic District is a national historic district located at Richmond, Virginia. It is located west of downtown. The district encompasses 21 contributing buildings built between about 1840 and 1920. The district is characterized by numerous mid- to late-19th century brick town houses in a variety of popular 19th-century architectural styles including Queen Anne, Italianate, and Greek Revival.

The Brookland Park Historic District is a national historic district located at Richmond, Virginia. The district encompasses 1,157 contributing buildings located north of downtown Richmond and Barton Heights.

Campbell Avenue Complex, also known as the Trinkle Buildings, is a historic commercial block and national historic district located at Roanoke, Virginia. It encompasses five contributing buildings constructed between 1892 and 1909. The contiguous three-story buildings are constructed of brick over stone foundations. The buildings have a horizontal arrangement of windows above first-floor storefronts and include buildings representative of the Beaux Arts and Tudor Revival styles.

Salem Avenue–Roanoke Automotive Commercial Historic District is a national historic district located of Roanoke, Virginia. It encompasses 59 contributing buildings in the southwestern part of the City of Roanoke. The district includes a variety of buildings having automotive, warehouse, light industrial and residential uses. Most of the buildings are small-scale, one or two-story brick or concrete block buildings, with the majority built between about 1920 and 1954. Notable buildings include the former Enfield Buick Dealership, Lindsay-Robinson & Co. Building (1918), Fulton Motor Company Auto Sales & Service (1928), Lacy Edgerton Motor Company, Roanoke Motor Car Company, and Fire Department No. 3 (1909).

Driver Historic District is a national historic district located in the neighborhood of Driver in Suffolk, Virginia. The district encompasses 20 contributing buildings in the crossroads community of Driver in Suffolk. The district includes eight residences, two churches, two school structures, a lodge, an outbuilding, and five commercial structures. They are in a variety of popular 19th and early-20th century architectural styles including Federal, Queen Anne, and Colonial Revival. Notable buildings include the Parker House (1820-1840), Norfolk and Carolina Railroad depot and station master's house, Brannon House, Arthur's Store, Randy's Rods, Driver Variety Store, Beech Grove United Methodist Church, Berea Congregational Christian Church, Dejarnette High School (1926), and Harmony Lodge #149 (1938).























