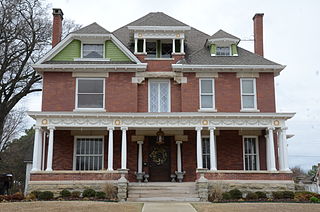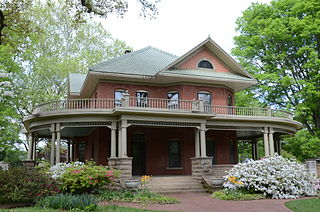The J. C. Rhew Co. Packing Shed was a strawberry packing house in rural northern White County, Arkansas. It was located on the south side of Graham Road near its junction with Fuller Road, northeast of Providence. It was a single-story wood-frame structure, in the shape of a long rectangle divided into six bays, capped by a gable roof and set on concrete piers. Built about 1939, it was noted for a distinctive floor plan, apparently designed to facilitate the movement of workers through the building.

The William J. Murphy House is a historic house at 923 North 13th Street in Fort Smith, Arkansas, United States. It is a rectangular 2+1⁄2-story brick structure, with basically symmetrical massing by asymmetric details. The main roofline is hipped toward the front facade, with a pair of similarly sized projections on either side of a central raised hip-roof porch at the third level. The left projection has larger single windows at the first and second levels, and a small window recessed within a jerkin-headed gable pediment. The right projection has two narrower windows on the first and second levels and a small hipped element projecting from the top of that section's hip roof. A single-story porch extends across the width, supported by paired columns, with an entablature decorated by garlands. The house, built about 1895, is one of Fort Smith's most sophisticated expressions of Classical Revival architecture. It was built by a local manufacturer of saddles and harnesses.
The Ackins House was a historic house in Floyd, Arkansas. Located on the east side of Arkansas Highway 31 just north of its intersection with Arkansas Highway 305, it was one of the small number of early houses to survive in White County at the time it was listed as a historic site.
The Coward House was a historic house at 1105 North Maple Street in Searcy, Arkansas. It was a single-story brick structure, with an irregular cross-gable roof configuration that was hipped at its center. Its east-facing front facade had a shed-roof porch that wrapped around to the south, supported by box columns mounted on brick piers. Built c. 1915, this vernacular house was one of a modest number from that period to survive in the city.
The Cross House was a historic house at 410 South Main Street in Beebe, Arkansas. It was a 1+1⁄2-story L-shaped wood-frame structure, with a cross-gable roof and novelty siding. The front-facing gable had a pair of sash windows with pedimented gables. A porch, with a shed roof supported by Doric columns, stood at the crook of the L. The house was built about 1900, and was one White County's few surviving L-shaped houses from that period.

The Darden-Gifford House is a historic house in rural White County, Arkansas, north of Arkansas Highway 5 near the community of Rose Bud. It is a two-story wood-frame structure, with a side gable roof, weatherboard siding, and a two-story porch sheltered by a projecting gable-roofed section. It was built in 1887 by J. S. Darden, a local sawmill owner, and was built using the choicest cuts from his mill, resulting in extremely fine quality woodwork. The house and 160 acres (65 ha) were sold by Darden in 1908 to J. S. Gifford, and was sold to a Priscilla Stone.
The David Doyle House No. 2 was a historic house at Arkansas Highway 5 and White County Road 953 in El Paso, Arkansas. It was a single-story wood-frame structure built in a T shape, with a cross gable roof configuration and a combination of weatherboard siding and bead-board siding. The latter was found under the hip roof that extended around the western elevation, which included the projecting section of the T. The gable at the western end was decorated with vernacular Folk Victorian woodwork. The house was built about 1904, and was the one of the best-preserved examples of this form in the county.
The Joe Emmer House was a historic house in rural northern White County, Arkansas. It was located on County Road 47, northwest of the Holly Springs Church. It was a single-story single-pen log structure, with a side gable roof and a shed-roof porch across the front. The logs were hand-hewn and joined by dovetailed notches. A frame addition extended the building to the west. The house was built c. 1890, and was one of about thirty such houses remaining in the county.
The Milt Gooden House was a historic house in rural White County, Arkansas. It was located on the west side of County Road 83, about 0.5 miles (0.80 km) south of its junction with County Road 205, southeast of Bald Knob. It was a single-story double-pen structure, built out of wood framing, and was finished with a side gable roof and board-and-batten siding. A porch extended across its front (eastern) facade, supported by simple square posts. The house was built about 1921, and was a well-preserved example of period vernacular architecture.

The Gray-Kincaid House is a historic house in rural White County, Arkansas. It is located about 0.5 miles (0.80 km) southeast of the junction of County Roads 46 and 759, northeast of the small community of Crosby and northwest of Searcy. It is a single-story wood-frame structure, with a side gable roof and board and batten siding. A shed-roof extension extends across the southern facade, while the principal (north-facing) facade has an entry near its center and four sash windows. A stone chimney rises from the eastern end. The house was built as a traditional dogtrot in about 1910, with an attached rear ell, but the latter was destroyed in a storm in the 1940s, and the dogtrot breezeway has been enclosed, transforming the house into center-hall plan structure.
The Lightle House is a historic house on County Road 76 in White County, Arkansas, just north of the Searcy city limits. It is a single story wood-frame structure, with a side gable roof, a shed-roof porch across the front, and a central chimney. An addition extends to the rear, giving it a T shape, with a second chimney projecting from that section. Built about 1920, it is the county's only known surviving example of a saddlebag house.
The Jim Little House was a historic house on East Walnut Street, between North Front and North Second Streets, in Bradford, Arkansas. It was a T-shaped wood-frame structure, with a gable roof, novelty siding, and vernacular style. It was built in 1895, and was one of White County's few surviving 19th-century houses.
The Dr. McAdams House was a historic house at Main and Searcy Streets in Pangburn, Arkansas. It was a 1+1⁄2-story vernacular wood-frame structure, with a hip-over-gable roof, novelty siding, and a foundation of stone piers. A porch extended across the front, supported by posts, with a projecting gable above its left side. Built about 1910, it was one of the best-preserved houses of the period in White County.

The Morris House is a historic house in rural White County, Arkansas. It is located northwest of Bradford, near the junction of Morris Drive and Jerry Smith Road. It is two story wood-frame structure, with a gabled roof and weatherboard siding. It is a double-pile central-hall plan, with five bays across, and a two-story porch with square posts. The house was built in 1860 for Henry Morris, one of the first settlers of the area.

The J.A. Neaville House is a historic house at the northeast corner of Arkansas Highway 385 and Len Avenue in Griffithville, Arkansas. It is a 1+1⁄2-story wood-frame structure, with weatherboard siding and a brick foundation. It has Craftsman styling, with doghouse dormers in the roof, and a broad screened porch under the roof, whose rafter ends are exposed. The core portion of the house was built in 1899, and was enlarged and restyled in 1917.
The Rascoe House was a historic house at 702 Main Street in Searcy, Arkansas. It was a single story wood-frame structure, with a gabled roof, weatherboard siding, and a foundation of brick piers. It was built about 1915, and was one a few surviving examples in White County of a vernacular central-passage house from that period.

The Smith House is a historic house at 607 West Arch Avenue in Searcy, Arkansas. Built in 1920, it is a rare local example of a prefabricated mail order house, produced by the Sears, Roebuck company as model #264P202 of the Sears Modern Homes. It is a two-story frame structure, with a side gable roof and novelty siding. The roof has extended eaves with exposed rafters and large brackets in the gable ends, and there is a projecting gable section in the center of the front facade. A porch wraps around to the left of this section, its shed roof supported by brick piers.
The Smith-Moore House is a historic house at 901 North Main Street in Beebe, Arkansas. It is a 1+1⁄2-story wood-frame structure, with a side gable roof, weatherboard exterior, and a foundation of brick piers. Its front facade has three gabled wall dormers above its entry porch, and there is a carport extending to the right. The house was built about 1880, and is one of the few houses in White County surviving from that period.
The Thomas House is a historic house in rural White County, Arkansas. It is located northwest of Searcy, set well back on the west side of Baugh Road between Panther Creek and Smith Roads, sheltered by a copse of trees. It is a single story wood-frame structure, with T-shaped plan topped by a gabled roof, an exterior of novelty siding, and a foundation of brick piers. A porch extends across part of its east side, its shed roof supported by square posts. It was built about 1905, and is one of the county's best-preserved rural houses of the period.

The W.J. White House is a historic house at 1412 West Main Street in Russellville, Arkansas. It is a 2+1⁄2-story brick structure, covered by a pressed tin roof that resembles tile. A single-story porch curves gracefully across the front and around to both sides, supported by clustered round columns, with spindlework valances between them, and a stone balustrade below. Built in 1908, it is a distinctive and eclectic blend of Queen Anne and Craftsman styling.








