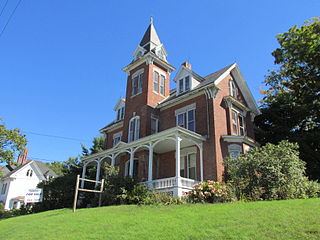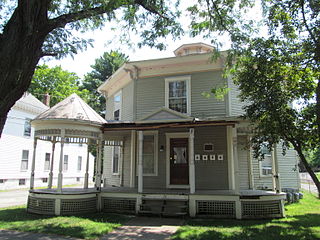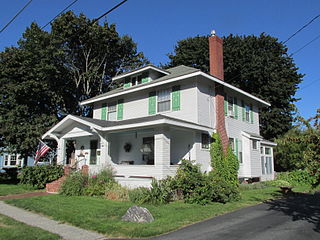
The James C. Lord House is a historic house in Lewiston, Maine. Built in 1885 for a prominent local businessman, it is a high quality blend of late 19th-century architectural styles. It was listed on the National Register of Historic Places in 1978.

The Holman Day House is a historic house at 2 Goff Street in Auburn, Maine. Built in 1895, it is one of the state's finest examples of Queen Anne architecture, and is further notable as the home of Maine author Holman Day. It was listed on the National Register of Historic Places in 1978.

The Octagon House is an historic octagonal house located at 28 King Street in Westfield, Massachusetts. It was built sometime between 1858 and 1864 by Joseph Watson, and is the only one of three 19th-century octagon houses built in the city to survive. The house was listed on the National Register of Historic Places in 1982, and included as part of expansion of the Westfield Center Historic District in 2013.

129 High Street in Reading, Massachusetts is a well-preserved, modestly scaled Queen Anne Victorian house. Built sometime in the 1890s, it typifies local Victorian architecture of the period, in a neighborhood that was once built out with many similar homes. It was listed on the National Register of Historic Places in 1984.

The Joseph Temple House is a historic house in Reading, Massachusetts. The Second Empire wood-frame house was built in 1872 by Joseph Temple, owner of locally prominent necktie manufacturer. The house was listed on the National Register of Historic Places in 1984.

The Warren Sweetser House is a historic house at 90 Franklin Street in Stoneham, Massachusetts. It is one of the finest Greek Revival houses in Stoneham, recognized as much for its elaborate interior detailing as it is for its exterior features. Originally located at 434 Main Street, it was moved to its present location in 2003 after being threatened with demolition. The house was found to be eligible for listing on the National Register of Historic Places in 1984, but was not listed due to owner objection. In 1990 it was listed as a contributing resource to the Central Square Historic District at its old location. It was listed on its own at its new location in 2005.
The Roosevelt School is a historic former school building on Maine State Route 161 in Saint John Plantation, Maine. Built in 1920 to a standard plan and used as a school until 1969, it is the only surviving historic school building in the small rural community. It was listed on the National Register of Historic Places in 1992.

The Chamberlin House is a historic house at 44 Pleasant Street in Concord, New Hampshire. Built in 1886, it is a prominent local example of Queen Anne architecture built from mail-order plans, and now serves as the clubhouse of the Concord Women's Club. It was listed on the National Register of Historic Places in 1982.

The Isabel and Chester Greenwood House is an historic house at 112 Hill Street in Farmington, Maine. Built in 1896, it is an architecturally distinctive sophisticated Queen Anne Victorian. It is also notable as the home of Chester Greenwood, who invented the earmuff. It was listed on the National Register of Historic Places in 1978.

The Vallée Family House is an historic house at 36 Monroe Avenue in Westbrook, Maine. Built in 1914, this architecturally undistinguished American Foursquare house was a childhood home of entertainer Rudy Vallée during the period in which his interests in music and entertaining developed. It was listed on the National Register of Historic Places in 1993.

The J.G. Deering House also known as the Dyer Library/Saco Museum is an historic house at 371 Main Street in Saco, Maine. Completed in 1870, it is a fine local example of Italianate style. Built for Joseph Godfrey Deering, it was given by his heirs to the city for use as a library. It was listed on the National Register of Historic Places in 1982.

The Seavey-Robinson House is a historic house built in the Carpenter Gothic style in South Portland, Maine. Built c. 1854–57, it is a rare example of a Carpenter Gothic cottage, originally built in a rural setting, since urbanized. It was added to the National Register of Historic Places in 1986.
The Elms, also known as the Boardman J. Stevens House and the George W. Richards House, is a historic house at 59 Court Street in Houlton, Maine. Built c. 1872 as a fine example of Second Empire architecture, it underwent a significant alteration between 1906 and 1912 in which high-quality Craftsman styling was introduced to its interior. The building was listed on the National Register of Historic Places in 2009 for its architectural significance.

The Ingalls House is a historic house on Main Street in Mercer, Maine. Built c. 1835–37, it is a particularly elaborate local example of Greek Revival architecture, made more distinctive by the relatively advanced use of stoves as a heating system at the time of its construction. The house was built by a son-in-law of American Revolutionary War General Henry Knox, and was owned for many years by Hannibal Ingalls, a prominent local businessman. It was listed on the National Register of Historic Places in 1975.
The A. B. Leavitt House is a historic house on Main Street in the Sherman Mills village of Sherman, Maine. Built in 1890, the house is a high-quality and well-preserved example of Gothic Revival mail-order architecture, being a nearly-intact and faithful rendition of a design pattern published by the architectural firm of Palliser, Palliser & Company, deviating only in the addition of a carriage house. The house was listed on the National Register of Historic Places in 1986.

The Grant Family House is a historic house at 72 Grant Street in Saco, Maine. Built in 1825, the house is a fine local example of Federal period architecture, but is most notable for an extensive series of well-preserved stenciled artwork on the walls of its hall and main parlor. The house was listed on the National Register of Historic Places in 1990.

The Thacher-Goodale House is a historic house at 121 North Street in Saco, Maine. Built in 1827, it is a sophisticated early expression of Greek Revival architecture, retaining significant Federal period details. Built for George Thacher, Jr., a lawyer, it was owned for many years by members of the Goodale family, most notably the botanist George Lincoln Goodale. The house was listed on the National Register of Historic Places in 1976.

The William M. Nash House is a historic house on River Road in Cherryfield, Maine. It is a multiply-altered and renovated structure, now presented as an elaborately decorated 1888 Second Empire house. This design was one of Cherryfield native William A. Allen's most imaginative designs. It was listed on the National Register of Historic Places in 1983, and is a contributing property to the Cherryfield Historic District. The property is owned by Gordon and Cynthia Kelley.

The Viola Coombs House is a historic house at 33 Main Street in Bowdoinham, Maine. Built about 1910, it is significant as an example of transitional Colonial Revival/Queen Anne architecture in a residential setting. It was added to the National Register of Historic Places in 1991.

The Capt. Nathaniel Stone House, also known as the Ring House, is a historic house at 268 Maine Street in Farmingdale, Maine. Built in 1872, it is the small community's only significant example of Second Empire architecture. It was listed on the National Register of Historic Places in 2003.



















