Adams House may refer to:

This is a list of the National Register of Historic Places listings in Bradley County, Arkansas.
Eleven special routes of U.S. Route 63 currently exist. Six of them lie within the state of Arkansas. There is also one former routing that has been removed from the system.

Bradley County Courthouse is a courthouse in Warren, Arkansas, United States, the county seat of Bradley County, built in 1903. It was listed on the National Register of Historic Places in 1976. The courthouse was built using two colors of brick and features a 2½ story clock tower.

Frank W. Gibb was an architect in Little Rock, Arkansas.

The Bailey House is a historic house at 302 Chestnut Street in Warren, Arkansas. The 2 1⁄2 story Victorian house is one of the most elaborately styled houses in Bradley County. It was built around the turn of the 20th century by James Monroe Bailey, an American Civil War veteran and a local druggist. The house he built originally occupied an entire city block near the Bradley County Courthouse; the estate has since been reduced to just the house. Its dominant features are an octagonal cupola and a two-story porch with delicate turned balusters and bargeboard decoration.
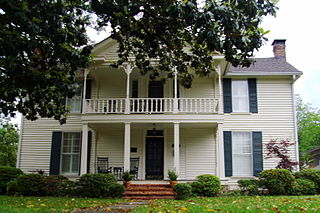
The Davis-Adams House is a historic house at 509 North Myrtle Street in Warren, Arkansas. It was built c. 1860 in a Plain Traditional style, but received a significant Victorian facelift in the 1890s, when its two-story porch was decorated with spindled balusters and jigsawed details. This work was probably done for its first documented owner, Dr. S.M. Davis, who bought the house in 1888. His daughter, Zena Davis Adams, who married a man with interests in a local grocery store, occupied the house her entire life.
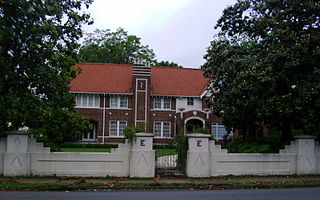
The Ederington House, known locally as the "E" House for the decorations on its fences, is a historic house at 326 South Main Street in Warren, Arkansas. It was built in 1926-27 for Louis Ederington, a local shopowner. It was designed by H. Ray Burks, an architect of some local reputation whose other designs include the Blankinship Motor Company Building and the Drew County Courthouse. This house is one of a few definitely attributed to Burks, and is set on imposing grounds in central Warren. The house is built primarily of red brick, with stucco gable ends and cast stone trim details. The property is lined on two sides by a concrete fencing with iron gates. The posts flanking the driveway and lining the fence are topped by large bronze "E"s.

The Dr. John Wilson Martin House is a historic house at 200 Ash Street in Warren, Arkansas. In addition to being a well-preserved specimen of an antebellum Greek Revival farmhouse, it is believed to be the oldest surviving residence in Warren. It was built for John Wilson Martin, one of the first doctors in Warren County. Its construction date is uncertain, but local tradition places its start in 1860, and its completion after the American Civil War. The two story porch and doorway with transom and sidelights are typical of the vernacular Greek Revival structures built in the area. Although it received some Folk Victorian modifications in the early 20th, it has retained its basic Greek Revival character.
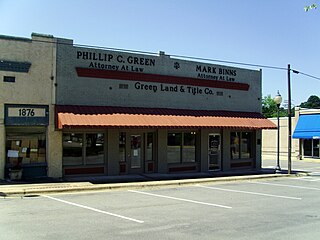
The Star City Commercial Historic District encompasses the historic commercial center of Star City, Arkansas, the county seat of Lincoln County. The district consists of thirteen buildings on two city blocks, as well as the Star City Confederate Memorial. The buildings are located on Jefferson Street, between Arkansas and Bradley Streets, and on Bradley Street between Jefferson and Drew Streets. The memorial is located in the town square, near the junction of Jefferson and Bradley. The buildings in the district were built between 1916 and 1928, and have for the most part escaped major alterations since their construction. Minor changes generally involve changes to store fronts, such as the boarding over of transom windows, the replacement of recessed entries with flush ones, and changes to the fenestration. The building at 108 Jefferson, built in 1927 to house a bar, has been extensively remodeled and does not contribute to the district's significance; the Star Theater building at 212-214 Bradley has also been extensively altered.
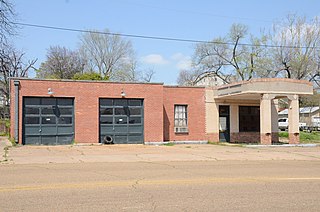
The Wallace Adams Service Station is a historic automotive service facility at 523 East 23rd Street in Texarkana, Arkansas. It is a single-story brick building with flat roof, with a covered service bay projecting from the front, supported by brick columns. It was built c. 1929, and is the only surviving service station of its period in the city. Wallace Adams, the proprietor, lived in a house that stood next door.
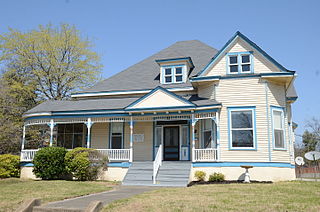
The Coolidge House is a historic house at 820 Perry Street in Helena, Arkansas. It is a 1-1/2 story wood frame structure, built in 1880 by S. C. Moore as a wedding present for his daughter, Anna Leslie Moore, and Charles Coolidge, Jr. It is an excellent local example of Queen Anne styling, with numerous gables projecting from its steeply hipped and busy roof line. The porch extends partly across the front (south) before wrapping around to the west; it has sawn brackets and a spindled frieze, with a pedimented gable above the stairs.

The Dr. Clay House is a historic house at Walnut and Center Streets in Leslie, Arkansas. It is a 1-1/2 story, with irregular massing that includes a main block with a hip roof, a projecting front gable, and a rear addition. A shed-roof porch extends across the front, with turned posts and balustrade in a fanciful Folk Victorian style. Built in 1907 for a local doctor, it is the city's finest example of this style.
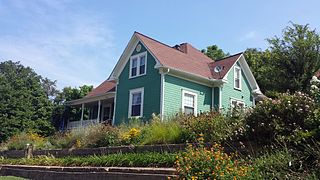
The Leslie-Rolen House is a historic house at Cherry and High Streets in Leslie, Arkansas. It is a 1-1/2 story wood frame structure, with a simplified vernacular interpretation of Queen Anne styling. It has a complex roofline typical of the style, with cross gables and gable dormers projecting from a nominally hipped roof. Its front porch is supported by spindled turned posts. The house was built in 1907 by Sam Leslie.

The J.C. Miller House is a historic house at Oak and High Streets in Leslie, Arkansas. It is a tall 2-1/2 story wood frame structure in the American Foursquare style, with a hip roof pierced by hip-roofed dormers, and a single-story porch that wraps around two sides. The construction date of the house is not known, but its first known occupant, J.C. Miller, was living in it in the 1920s. It is one of Searcy County's best examples of early-20th century American Foursquare design.

The Dr. Robinson House is a historic house on Walnut Street east of Center Street in Leslie, Arkansas. It is a 1-1/2 story wood frame structure, with a hip-roofed main section and projecting gable sections to the front and rear. A single-story porch extends across the portion of the front to the right of the gable section, supported by Classical turned columns with a turned balustrade. A rear screened porch has similar supports. The house was built c. 1917-18 for a doctor who primarily served local railroad workers.
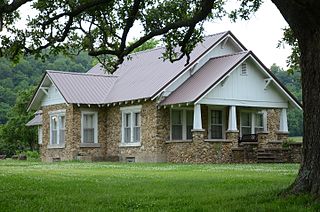
The Greene Thomas House is a historic house in rural Searcy County, Arkansas. It is located north of Leslie, on the west side of County Road 74 south of its junction with County Road 55. It is a single-story stone structure, fashioned out of smooth rounded creek stones. It has a front-facing gable roof with an extended gable supported by large brackets, and a porch with a similar gable, supported by sloping square wooden columns. Built in 1930, it is a fine regional example of Craftsman style architecture in a rural context.
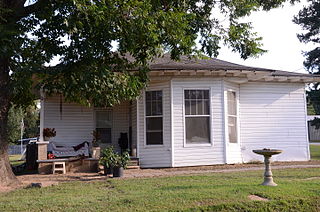
The McAdams House is a historic house at Maple and South Streets in Pangburn, Arkansas. It is a single-story wood frame structure, with a hip roof that has long and slightly flared eaves with exposed rafter tails. It is clad in novelty siding and rests on a foundation of stone piers. Built about 1915, it is one of the few well-preserved houses in White County from that time period.

The Dr. McAdams House was a historic house at Main and Searcy Streets in Pangburn, Arkansas. It was a 1-1/2 story vernacular wood frame structure, with a hip-over-gable roof, novelty siding, and a foundation of stone piers. A porch extended across the front, supported by posts, with a projecting gable above its left side. Built about 1910, it was one of the best-preserved houses of the period in White County.

The Joclin-Bradley-Bowling House is a historic house at 160 Arkansas Highway 95W in Clinton, Arkansas. It is a 1-1/2 story wood frame structure, with a front-facing gabled roof, weatherboard siding, and a concrete block foundation. The roof has exposed rafter ends in the gables, and shelters a recessed porch which is supported by bracketed square posts set on brick piers. The house was built in 1854, and extensively altered in 1921 to give it its current Craftsman appearance.



















