
The Kirkbride Plan was a system of mental asylum design advocated by American psychiatrist Thomas Story Kirkbride (1809–1883) in the mid-19th century. The asylums built in the Kirkbride design, often referred to as Kirkbride Buildings, were constructed during the mid-to-late-19th century in the United States.

The Danvers State Hospital, also known as the State Lunatic Hospital at Danvers, The Danvers Lunatic Asylum, and The Danvers State Insane Asylum, was a psychiatric hospital located in Danvers, Massachusetts. It was built in 1874 and opened in 1878, under the supervision of prominent Boston architect Nathaniel Jeremiah Bradlee, on an isolated site in rural Massachusetts. It was a multi-acre, self-contained psychiatric hospital designed and built according to the Kirkbride Plan.

Chateau-sur-Mer is one of the first grand Bellevue Avenue mansions of the Gilded Age in Newport, Rhode Island. Located at 474 Bellevue Avenue, it is now owned by the Preservation Society of Newport County and is open to the public as a museum. Chateau-sur-Mer's grand scale and lavish parties ushered in the Gilded Age of Newport, as it was the most palatial residence in Newport until the Vanderbilt houses in the 1890s. It was designated a National Historic Landmark in 2006.

The Lyman Estate, also known as The Vale, is a historic country house located in Waltham, Massachusetts, United States. It is now owned by the nonprofit Historic New England organization. The grounds are open to the public daily for free; an admission fee is required for the house.

Nathaniel Jeremiah Bradlee was a Boston architect and a partner in the firm of Bradlee, Winslow & Wetherell.
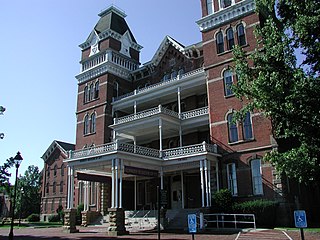
The Athens Lunatic Asylum, now a mixed-use development known as The Ridges, was a Kirkbride Plan mental hospital operated in Athens, Ohio, from 1874 until 1993. During its operation, the hospital provided services to a variety of patients including Civil War veterans, children, and those declared mentally unwell. After a period of disuse the property was redeveloped by the state of Ohio. Today, The Ridges are a part of Ohio University and house the Kennedy Museum of Art as well as an auditorium and many offices, classrooms, and storage facilities.
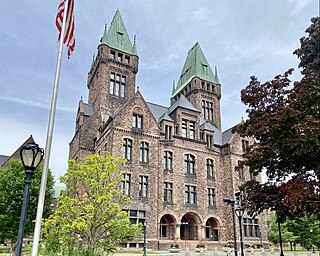
The Richardson Olmsted Campus in Buffalo, New York, United States, was designated a National Historic Landmark in 1986. The site was designed by the American architect Henry Hobson Richardson in concert with the famed landscape team of Frederick Law Olmsted and Calvert Vaux in the late 1800s, incorporating a system of treatment for people with mental illness developed by Dr. Thomas Story Kirkbride known as the Kirkbride Plan. Over the years, as mental health treatment changed and resources were diverted, the buildings and grounds began a slow deterioration. By 1974, the last patients were removed from the historic wards. On June 24, 1986, the former Buffalo State Asylum for the Insane was added to the National Historic Landmark registry. In 2006, the Richardson Center Corporation was formed to restore the buildings.
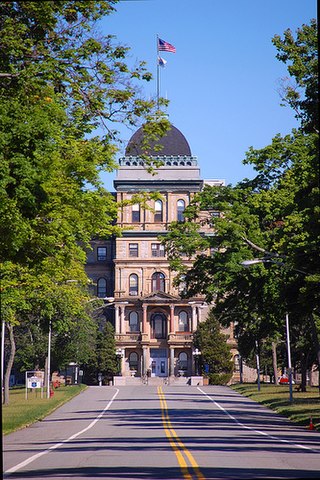
Greystone Park Psychiatric Hospital referred to both the former psychiatric hospital and the historic building that it occupied in Morris Plains, New Jersey. Built in 1876, the facility was built to alleviate overcrowding at the state's only other "lunatic asylum" located in Trenton, New Jersey.

Samuel Sloan was a Philadelphia-based architect and best-selling author of architecture books in the mid-19th century. He specialized in Italianate villas and country houses, churches, and institutional buildings. His most famous building—the octagonal mansion "Longwood" in Natchez, Mississippi—is unfinished; construction was abandoned during the American Civil War.

The Institute of Pennsylvania Hospital, also known as Kirkbride's Hospital or the Pennsylvania Hospital for Mental and Nervous Diseases, was a psychiatric hospital located at 48th and Haverford Streets in Philadelphia, Pennsylvania, USA. It operated from its founding in 1841 until 1997. The remaining building, now called the Kirkbride Center is now part of the Blackwell Human Services Campus.

The Callan Park Hospital for the Insane (1878–1914) is a heritage-listed former insane asylum, which was subsequently, for a time, used as a college campus, located in the grounds of Callan Park, an area on the shores of Iron Cove in Lilyfield, a suburb of Sydney, New South Wales, Australia. In 1915, the facility was renamed as the Callan Park Mental Hospital and, again in 1976, to Callan Park Hospital. Since 1994, the facility has been formally known as Rozelle Hospital. In April 2008, all Rozelle Hospital services and patients were transferred to Concord Hospital. The Callan Park Act, 2002 (NSW) restricts future uses of the site to health, tertiary education and community uses.

The Trans-Allegheny Lunatic Asylum was a psychiatric hospital located in Weston, West Virginia and known by other names such as West Virginia Hospital for the Insane and Weston State Hospital. The asylum was open to patients from October 1864 until May 1994. After its closure, patients were transitioned to the new William R. Sharpe, Jr. Hospital in Weston, named after William R. Sharpe Jr., a member of the West Virginia Senate. The hospital reopened as a tourist location in March 2008.
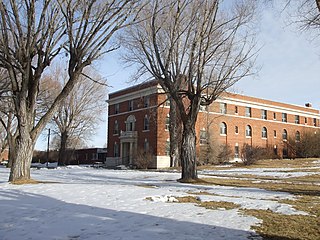
Asylum architecture in the United States, including the architecture of psychiatric hospitals, affected the changing methods of treating the mentally ill in the nineteenth century: the architecture was considered part of the cure. Doctors believed that ninety percent of insanity cases were curable, but only if treated outside the home, in large-scale buildings. Nineteenth-century psychiatrists considered the architecture of asylums, especially their planning, to be one of the most powerful tools for the treatment of the insane, targeting social as well as biological factors to facilitate the treatment of mental illnesses. The construction and usage of these quasi-public buildings served to legitimize developing ideas in psychiatry. About 300 psychiatric hospitals, known at the time as insane asylums or colloquially as “loony bins” or “nuthouses,” were constructed in the United States before 1900. Asylum architecture is notable for the way similar floor plans were built in a wide range of architectural styles.

The Seth Adams House is a historic house at 72 Jewett Street, in the Newton Corner village of Newton, Massachusetts. Probably built in the mid-1850s, it is a well-preserved example of Italianate architecture. During the 1870s it was home to Seth Adams, one of Newton's wealthiest residents. The house was listed on the National Register of Historic Places in 1986.

The Crowninshield House is a historic house at 164 Marlborough Street in the Back Bay neighborhood of Boston, Massachusetts. Built in 1870, it is the first residential design of the renowned architect Henry Hobson Richardson. It was added to the National Register of Historic Places in 1972.
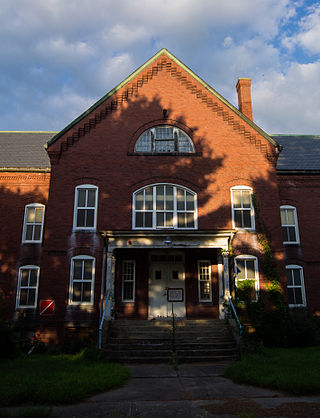
Medfield State Hospital, originally the Medfield Insane Asylum, is a historic former psychiatric hospital complex at 45 Hospital Road in Medfield, Massachusetts, United States. The asylum was established in 1892 as the state's first facility for dealing with chronic mental patients. The college-like campus was designed by William Pitt Wentworth and developed between 1896 and 1914. After an era dominated by asylums built using the Kirkbride Plan, Medfield Insane Asylum was the first asylum built using the new Cottage Plan layout, where instead of holding patients in cells, they would be integrated into a small community and work a specific job. It was formally renamed "Medfield State Hospital" in 1914.
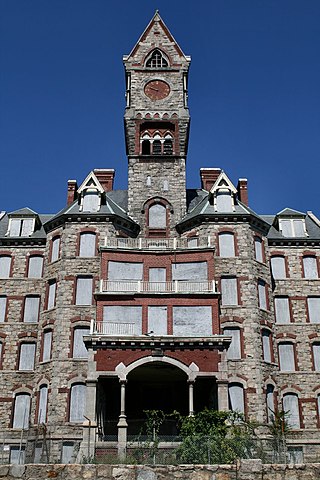
Worcester State Hospital was a Massachusetts state mental hospital located in Worcester, Massachusetts. It is credited to the architectural firm of Weston & Rand. The hospital and surrounding associated historic structures are listed as Worcester Asylum and related buildings on the National Register of Historic Places.

The Joseph Raphael De Lamar House is a mansion at 233 Madison Avenue at the corner of 37th Street in the Murray Hill neighborhood of Manhattan, New York City. The house, currently the Consulate General of Poland, New York City, was built in 1902–1905 and was designed by C. P. H. Gilbert in the Beaux-Arts style. The De Lamar Mansion marked a stark departure from Gilbert's traditional style of French Gothic architecture and was instead robustly Beaux-Arts, heavy with rusticated stonework, balconies, and a colossal mansard roof. The mansion is the largest in Murray Hill, and one of the most spectacular in the city; the interiors are as lavish as the exterior.
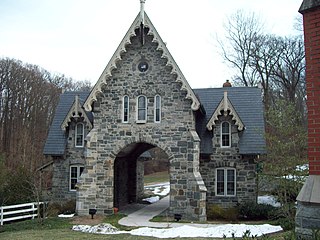
The Sheppard and Enoch Pratt Hospital, known to many simply as Sheppard Pratt, is a psychiatric hospital located in Towson, a northern suburb of Baltimore, Maryland. Founded in 1853, it is one of the oldest private psychiatric hospitals in the nation. Its original buildings, designed by architect Calvert Vaux, and its Gothic gatehouse, built in 1860 to a design by Thomas and James Dixon, were designated a National Historic Landmark in 1971.

The Babcock Building is a historic structure located off Bull St. in Columbia, South Carolina. It was added to the National Register of Historic Places on October 30, 1981. The building was the second to house patients on the campus of South Carolina State Hospital, after the Mills Building proved to be insufficient in space to house its patients.



























