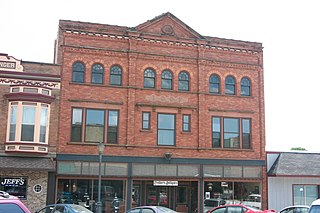
Polo Independent Order of Odd Fellows Lodge No. 197 is a historic Independent Order of Odd Fellows building located at 117 W. Mason St. in Polo, Illinois. The lodge was built in 1901-02 for Polo's chapter of the Odd Fellows, which was established in 1856; it was the fifth meeting place used by the chapter. Architects Charles Wyman Bradley and Frank A. Carpenter designed the building in the Classical Revival style. The brick building is divided into three bays, which are separated by brick pilasters on the upper floors. An egg-and-dart frame encircles the upper two stories. A parapet extends along the roofline; the parapet is topped by a corbelled pediment containing a medallion with the year of construction. The Odd Fellows met on the upper stories of the building until the 1990s; the first floor has historically been used as a storefront.

The Providence Telephone Company is an historic commercial building at 110-116 Union Street in downtown Providence, Rhode Island. Now a five-story brick, stone, and terracotta structure, it was built with three stories in 1893 to a design by Stone, Carpenter & Willson. The street level facade is limestone, with a three-part entrance bay and two smaller flanking bays. The entrance bay is partititoned by Ionic columns, and the smaller outer bays are flanked by Corinthian columns. A complex entablature of grotesquework separates the second and third floors. The fourth and fifth floors, added in 1906, are more simply treated, with a simple parapet at the top. The Providence Telephone Company, incorporated in 1880, occupied this building from its construction until 1917, by which time its rapid growth had outgrown the building's capacity.
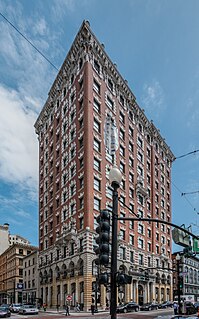
The Union Trust Company Building is a historic building at 170 Westminster Street and 62 Dorrance Street in downtown Providence, Rhode Island.

The First National Bank is a historic commercial building in Lewiston, Maine. Built about 1903 for the city's first chartered bank, it is a fine local example of French-inspired Classical Revival architecture. The building was listed on the National Register of Historic Places in 1986.

The Stuber–Stone Building is located at 4221–4229 Cass Avenue in Detroit, Michigan. It was listed on the National Register of Historic Places in 1996. It is now known as the Stuberstone Lofts.

The Cass–Davenport Historic District is a historic district containing four apartment buildings in Detroit, Michigan, roughly bounded by Cass Avenue, Davenport Street, and Martin Luther King, Jr. Boulevard. The district was listed on the National Register of Historic Places in 1997. The Milner Arms Apartments abuts, but is not within, the district.

The Cass Park Historic District is a historic district in Midtown Detroit, Michigan, consisting of 25 buildings along the streets of Temple, Ledyard, and 2nd, surrounding Cass Park. It was listed on the National Register of Historic Places in 2005 and designated a city of Detroit historic district in 2016.
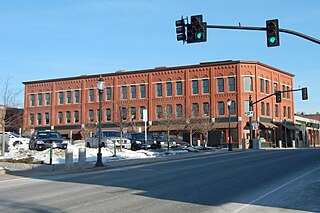
The Masonic Block is an historic commercial block in Reading, Massachusetts. This three story brick building is distinctive in the town for its Renaissance Revival styling. It was built in 1894 by the local Reading Masonic Temple Corporation, and housed the local Masonic lodge on the third floor. The building was listed on the National Register of Historic Places in 1984.

The Palmer Park Boulevard Apartments District is a collection of three apartment buildings located in Highland Park, Michigan. The district was listed on the National Register of Historic Places in 1992.
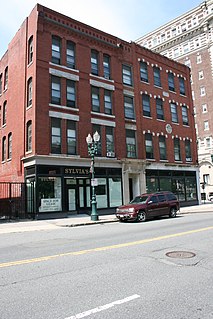
The Bancroft Trust Building, formerly the Dodge Block and Sawyer Buildings, is an historic commercial building at 60 Franklin Street in Worcester, Massachusetts. It is the result of combining the 1883 Sawyer Building with the 1869 Dodge Block, one of the few surviving buildings of Worcester's early industrial age. Both buildings were designed by Fuller & Delano of Worcester, and were combined into the Bancroft Building in 1920. It was added to the National Register of Historic Places in 2002.

The Moody Street Historic District is a historic commercial district at Moody and Crescent Streets in Waltham, Massachusetts. It consists of eight commercial properties facing Moody Street as it runs south from the Charles River toward Newton. The area was developed between about 1880 and 1950, and is a reminder of the city's economic prosperity in that time. The district was listed on the National Register of Historic Places in 1990.
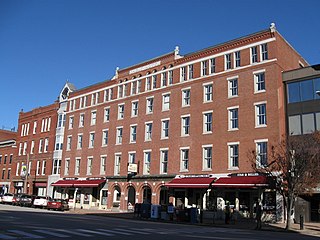
The Eagle Hotel is a historic hotel building at 110 North Main Street in Concord, New Hampshire. Built in 1851, it has been a prominent local landmark since then, and a meeting place for state politicians, given its location across the street from the New Hampshire State House. The building was listed on the National Register of Historic Places in 1978.

The former U.S. Post Office in Canandaigua, New York, is located on North Main Street. It is a Classical Revival granite structure built in 1910 and expanded in 1938. It was listed on the National Register of Historic Places both as a contributing property to the Canandaigua Historic District in 1984 and individually in 1988, as part of a Multiple Property Submission of over 200 post offices all over the state.

The High Street Historic District of Hartford, Connecticut is a 1.1-acre (0.45 ha) historic district that includes three buildings typifying the architectural styles of the late 19th and early 20th centuries in the city. It was listed on the National Register of Historic Places in 1998. The buildings are located at 402-418 Asylum Street, 28 High Street, and 175-189 Allyn Street, and includes the Batterson Block and Judd and Root Building, each individually listed for their architecture.

The United States Post Office Lenox Hill Station is located at 217 East 70th Street between Second and Third Avenues in the Lenox Hill neighborhood of the Upper East Side, Manhattan, New York City. It is a brick building constructed in 1935 and designed by Eric Kebbon in the Colonial Revival style, and is considered one of the finest post offices in that style in New York State. It was listed on the National Register of Historic Places in 1989, along with many other post offices in the state.

The Dunlap Building is a historic commercial building at 967 Elm Street in downtown Manchester, New Hampshire. It is a large five-story brick building occupying a corner lot on Manchester's principal commercial street. It was built in 1879 as a four-story building, and extensively rebuilt in 1908, when the fifth story was added. The first floor is lined by storefronts on both Elm and Amherst Streets. The second through fourth floors of the Elm Street facade are three bays wide, the bays divided by pilasters. Separate pilasters separate the bays on the top floor. The original second-floor windows were replaced in 1908 by large plate-glass windows. The third-floor windows have a segmented-arch top and the original 1879 window surrounds, although the windows themselves have been replaced by modern sash windows. The windows on the upper two floors are in rectangular openings with granite sills. The Amherst Street facade is also divided by pilasters and has similar window treatments, although a number of the second-floor windows have been partially bricked over.

The Adams Memorial Building, now also known as the Derry Opera House, is a historic municipal building at 29 West Broadway near the center of Derry, New Hampshire. Built in 1904, it is a remarkably sophisticated Colonial Revival structure for what was at the time a small community. The building originally housed a variety of municipal offices and the local library. Local events are occasionally held in the theater of the building, located on the upper level. It was listed on the National Register of Historic Places in 1982. The theater is now operated by a local nonprofit arts organization.

The Yarbrough Hotel is a historic building in Huntsville, Alabama. The four-story structure was built of brick and reinforced concrete in 1922–25. The top three floors contain 75 rooms, while the ground floor features the hotel lobby and storefronts; as it did not have a ballroom or party rooms, it catered to businessmen. It faced competition from the Twickenham Hotel one block away, and the Russel Erskine Hotel. Yarbrough operated as a residential hotel until the late 1950s, and was renovated in the 1980s.

The Mechanic Institute is a historic educational building at 44-56 Congress Street in downtown Rumford, Maine. This handsome four-story brick building was built in 1910 by the Rumford Falls Power Company to provide educational facilities for its workers and their children. It is now owned by the city, and the former educational facilities have been repurposed into a community center. The building was listed on the National Register of Historic Places in 1980.

The Bank Block is a historic commercial building at 15 Main Street in Dexter, Maine. Built in 1876 for two local banks, with a new fourth floor added in 1896, it is a significant local example of Italianate and Romanesque architecture, designed by Bangor architect George W. Orff. It was listed on the National Register of Historic Places in 1999.






















