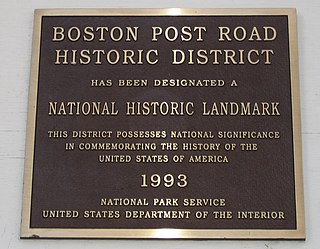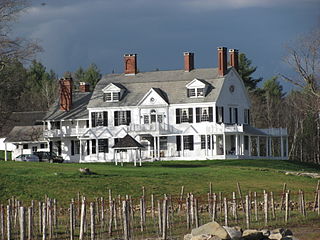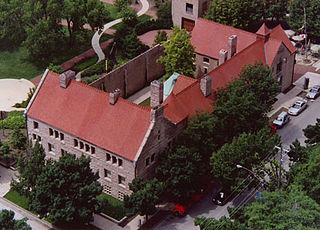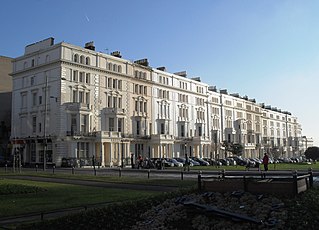
Buckhead is the uptown commercial and residential district of the city of Atlanta, Georgia, comprising approximately the northernmost fifth of the city. Buckhead is the third largest business district within the Atlanta city limits, behind Downtown and Midtown, a major commercial and financial center of the Southeast.

Atlanta History Center is a history museum and research center located in the Buckhead district of Atlanta, Georgia. The Museum was founded in 1926 and currently consists of nine permanent, and several temporary, exhibitions. Atlanta History Center’s campus is 33-acres and features historic gardens and houses located on the grounds, including Swan House, Smith Farm, and Wood Family Cabin. Atlanta History Center’s Midtown Campus includes the Margaret Mitchell House & Museum. The History Center’s research arm, Kenan Research Center, includes 3.5 million resources and a reproduction of historian Franklin Garrett's (1906–2000) office. Atlanta History Center holds one of the largest collections of Civil War artifacts in the United States.

The Governor's Mansion is the official home of the governor of the U.S. state of Georgia. The mansion is located at 391 West Paces Ferry Road NW, in the Tuxedo Park neighborhood of the affluent Buckhead district of Atlanta.

The architecture of metropolitan Detroit continues to attract the attention of architects and preservationists alike. With one of the world's recognizable skylines, Detroit's waterfront panorama shows a variety of architectural styles. The post-modern neogothic spires of One Detroit Center refer to designs of the city's historic Art Deco skyscrapers. Together with the Renaissance Center, they form the city's distinctive skyline.

The Pabst Mansion is a grand Flemish Renaissance Revival-styled house built in 1892 in Milwaukee, Wisconsin, USA for Captain Frederick Pabst (1836–1904), founder of the Pabst Brewing Company. In 1975 it was placed on the National Register of Historic Places, and is now a historic house museum, offering tours to the public.

The Boston Post Road Historic District is a 286-acre (116 ha) National Historic Landmark District in Rye, New York, and is composed of five distinct and adjacent properties. Within this landmarked area are three architecturally significant, pre-Civil War mansions and their grounds; a 10,000-year-old Indigenous peoples site and viewshed; a private cemetery, and a nature preserve. It is one of only 11 National Historic Landmark Districts in New York State and the only National Historic Landmark District in Westchester County. It touches on the south side of the nation's oldest road, the Boston Post Road, which extends through Rye. A sandstone Westchester Turnpike marker "24", inspired by Benjamin Franklin's original mile marker system, is set into a wall that denotes the perimeter of three of the contributing properties. The district reaches to Milton Harbor of Long Island Sound. Two of the properties included in the National Park designation are anchored by Greek Revival buildings; the third property is dominated by a Gothic Revival structure that was designed by Alexander Jackson Davis.

The Washington Park Historic District is a national historic district located in Indianapolis, Indiana. It was listed on the National Register of Historic Places on June 24, 2008. It comprises nearly 60 acres (240,000 m2) and is located 4 miles (6.4 km) north of downtown Indianapolis, in the south-central part of the Meridian-Kessler neighborhood. The district includes all properties south of 43rd Street and north of 40th Street, and west of Central Avenue and east of the alley running north and south between Pennsylvania and Meridian Streets; Washington Boulevard runs north-south through the center of the district. It includes 110 contributing buildings, ranging mostly from mansions to small bungalows, and three non-contributing buildings.

The Academy of Medicine in midtown Atlanta, Georgia was built in 1941 and housed the Medical Association of Atlanta until the 1970s. The building is listed on the National Register of Historic Places, and is also designated as a historic building by the City of Atlanta. It is currently owned by the Georgia Institute of Technology.

The Edward Inman "Swan" House is a mansion in Atlanta, Georgia. It was designed by Philip T. Shutze and built in 1928 for Edward and Emily Inman. The house is currently part of the Atlanta History Center, and it has been featured in The Hunger Games: Catching Fire and The Hunger Games: Mockingjay, Part 2.

Boxhill, also called Winkworth, is a Georgian Revival house in Glenview, Kentucky, a small city east of Louisville, Kentucky. It was built in 1906 or 1910 and added to the National Register of Historic Places in 1983.

Walton "Kip" Danforth Stowell was an American architect and historic preservationist, best known for his work for the U.S. National Park Service in designing visitors centers and interpretive exhibits in U.S. National Parks throughout the country. For most of his career, he worked at the Harpers Ferry Design Center which is responsible for architectural design and interpretive planning in National Parks.

Brook Farm is a historic country estate farm at 4203 Twenty Mile Stream Road in Cavendish, Vermont. It includes one of the state's grandest Colonial Revival mansion houses, and surviving outbuildings of a model farm of the turn of the 20th century. It was listed on the National Register of Historic Places in 1993. The property is now home to the Brook Farm Vineyard.

Prairie Avenue is a north–south street on the South Side of Chicago, which historically extended from 16th Street in the Near South Side to the city's southern limits and beyond. The street has a rich history from its origins as a major trail for horseback riders and carriages. During the last three decades of the 19th century, a six-block section of the street served as the residence of many of Chicago's elite families and an additional four-block section was also known for grand homes. The upper six-block section includes part of the historic Prairie Avenue District, which was declared a Chicago Landmark and added to the National Register of Historic Places.

Palmeira Square is a mid-19th-century residential development in Hove, part of the English city and seaside resort of Brighton and Hove. At the southern end it adjoins Adelaide Crescent, another architectural set-piece which leads down to the seafront; large terraced houses occupy its west and east sides, separated by a public garden; and at the north end is one of Hove's main road junctions. This is also called Palmeira Square, and its north side is lined with late 19th-century terraced mansions. Commercial buildings and a church also stand on the main road, which is served by many buses.

Philip Trammell Shutze was an American architect. He became a partner in 1927 of Hentz, Adler & Shutze. He is known for his neo-classical architecture.

The Reid House at 1325-1327 Peachtree St., NE, in Atlanta, Georgia, known also as Garrison Apartments and as 1325 Apartments, was built as a luxury apartment building in 1924. It was the third luxury apartment building built in Atlanta. It received a $2 million renovation during 1974 and was converted to a luxury condominium building in 1975. The ten-story building was designed by architect Philip T. Shutze of architectural firm Hentz, Reid and Adler in Classical Revival architecture. The 1974 renovation was by architect Eugene I. Lowry.
The Rutherford and Martha Ellis House at 543 W. Wesley Rd., NW, in Atlanta, Georgia is a Colonial Revival cottage that was built in 1939. It was designed by architect Philip Trammell Shutze to resemble a colonial house built in 1770 in Wiscasset, Maine.
Philip Thornton Marye (1872-1935), known as P. Thornton Marye, was an American architect with offices in Atlanta, Georgia.

The Thornton Niven House is a historic house in the city of Newburgh, New York, built by local stonecutter and mason Thornton MacNess Niven as his personal residence. After Niven and his family left Newburgh, the house was said to be the residence of architect Frederick Clarke Withers. It is considered to be one of the first examples of Italianate architecture in America.
The May Patterson Goodrum House is a historic home in the Buckhead neighborhood of Atlanta, Georgia completed in 1932. It is also known as the Peacock House. It is an English Regency style mansion designed by Atlanta architect Philip T. Shutze and is considered one of his "finest works." It was entered into the National Register of Historic Places on May 1, 2013.



















