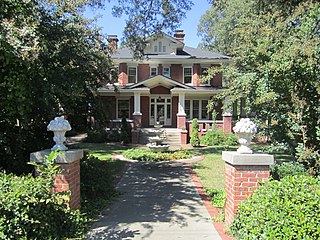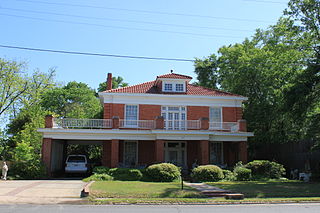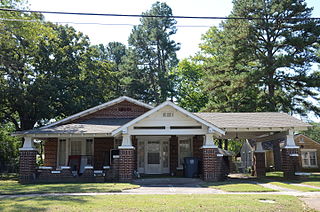
The George and Neva Barbee House, also known as the Dr. G. S. Barbee House, is a historic home located at Zebulon, Wake County, North Carolina, a town near Raleigh, NC. Constructed in 1914, the two-story, brick American Foursquare house was designed in the American Craftsman / Bungalow style. It features a hipped roof with overhanging eaves, a porte cochere, a sheltered wraparound porch, and a nearly solid brick porch balustrade.

Wisteria Lodge is a historic house in Reading, Massachusetts. The 2+1⁄2-story Second Empire wood-frame house was built in 1850 by Oscar Foote, a local real estate developer entrepreneur who attempted to market bottled mineral water from nearby springs. The house has a mansard roof with fish scale slate shingles, bracketed eaves, an elaborate porte cochere, and styled window surrounds with triangular pediments. The porches and porte cochere are supported by square columns set on paneled piers, with arched molding between.

The Lightle House, a historic house at 605 Race Avenue in Searcy, Arkansas contains two stories, a full basement, and a full attic. Its brick facade attaches to a reinforced concrete foundation which supports a tile hip roof with 1924 Ludovici tiles. Designed by Charles L. Thompson, it has plans dated December 1923, so construction started in 1924 and continued until the Edward Lightle family moved into the house in April 1925, a date documented on the underside of a garden urn presently located under a wrought iron gazebo in the back yard.

The Sellers House is a historic house at 702 West Center Street in Beebe, Arkansas, United States. It is a single story, with a gabled roof, weatherboard exterior, and brick foundation. Several cross gables project from the roof, including one acting as a porch and porte cochere. The gables show rafter ends in the Craftsman style. The house was built about 1925, and is a particularly picturesque example of the Craftsman style in the city.

The Cornish House is a historic house at 1800 Arch Street in Little Rock, Arkansas. It is a 2+1⁄2-story brick structure, with a side gable roof, and a project center gable at the front, sheltering a porch with granite balustrade and posts. A porte-cochere extends north of the building, and a sunroom south. The house was built in 1917 to a designed by noted Arkansas architect Theodore Sanders, and is a well-preserved local example of Tudor Revival architecture.

The Clarence Frauenthal House is a historic house at 210 North Broadway in Heber Springs, Arkansas. Clarence was a son of Heber Springs founder, Max Frauenthal. It is a single-story wood-frame structure, with a gabled roof, redwood siding, and a sandstone foundation. The main roof has its gable to the front, with a number of side gables, one of which extends to a flat-roofed porte-cochere on the right, another, extends one roof face forward over the front entry porch, and a third covers a projecting side ell. The front porch is supported by square posts, and shows exposed rafters. The house was built in 1914, and is Heber Springs' best example of Craftsman architecture. The house was listed on the U.S. National Register of Historic Places in 1993. Upon the death of Clarence's son Julian, the home was sold to the Cleburne County Historical Society; in 2017 the Historical Society sold the home to Clarence's grandson Max Don.

The William Park House is a historic house at 330 Main St. in Sprague, Connecticut. Built in 1913, it is a prominent local example of an American Foursquare house with Craftsman/Bungalow features. It was built for William Park, owner of the Angus Park Woolen Company, a major local employer. The house was listed on the National Register of Historic Places in 2007.

The J. W. and Ann Lowe Clary House is a historic house at 305 N. East St. in Benton, Arkansas. It is a two-story wood-frame structure, with an exterior of brick veneer and stucco. It has a complex roof line with a number of gables, including over a projecting front section and a side porte cochere. Built in 1926, the building exhibits a predominantly Tudor Revival style, with some Craftsman features, notably exposed rafters under some of its eaves.

The D. McDonald House is a historic house at 800 South Broadway in Smackover, Arkansas. The two-story brick house was built in 1928-29 by DeKalb McDonald, during the oil boom that hit Union County in the 1920s. It is one of the more unusual houses in the town, exhibiting Craftsman styling with a Mediterranean flair. The house has irregular massing, with a main block and a number of projecting porches and ells. The main block and projections generally have hipped roofs finished in red tile with significant overhangs. The western elevation includes a porte cochere. Significant original period detailing remains on the interior of the house, despite the application of paneling to the walls.

The Dr. H. A. Longino House is a historic house at 317 West Main Street in Magnolia, Arkansas. The two-story brick structure was built in 1910 for a prominent local doctor, and is one of a small number of surviving designs known to have been created by Eugene C. Seibert, a prominent local architect of the period. When built, it was one of the most imposing houses in the town. It is three bays wide, and is finished in salmon-colored brick, with a terracotta roof. It has a large front porch, which is terminated at one end by a porte-cochere. Stylistically, the house represents a transition between the revival styles of the 19th century and the Craftsman styling which became popular in the following decades.

The Foster House is a historic house at 420 North Spruce Street in Hope, Arkansas. The house was designed by Texarkana architects Witt, Siebert and Halsey, and built in 1918 for Leonidas Foster, a prominent local businessman, landowner, and cotton broker. It is a 2+1⁄2-story brick structure, with a hip roof pierced by a gable-roofed dormer. A porch supported by brick piers extends across the front facade, and is augmented by a porte-cochère on the left side. The house is an excellent local example of a Foursquare house with Craftsman and Prairie details.

The Dean House is a historic house at 1520 Beech Street in Texarkana, Arkansas. It is a two-story wood-frame house, built in 1911 for Thomas Mercer Dean, a local farmer and lumberman. Its principal distinguishing feature is its large Colonial Revival portico, with paired two-story Tuscan columns supporting an elaborate entablature. Porches wrap around the north and east sides of the house, and there is a porte-cochère at the southern corner.

The S.A. Lay House is a historic house at Glade Street and United States Route 65 in Marshall, Arkansas. It is a single-story wood-frame structure with a front-facing gable roof. A gabled porch extends across much of the front, supported by brick columns separated by a slightly arched span. A similarly styled porte cochere extends to the right, both roof lines featuring Craftsman-style exposed rafter ends. The house was built in 1921, and is noted for its local architectural significance.

The Pine Bluff Street Historic District encompasses a well-preserved residential area of Malvern, Arkansas, that was developed between about 1890 and 1940. It extends along Pine Bluff Street, just east of the city center, between Gloster Court and McNeal Street. Most of the houses in this area are American Craftsman style bungalows, although the district is also home to one of Arkansas' finest Second Empire houses, the Bratt-Lea House at 225 Pine Bluff Street. The district was listed on the National Register of Historic Places in 1999, and includes two previously-listed properties: the Gatewood House, and the Alderson-Coston House.

The Temple House is a historic house at 1702 South Oak Street in Pine Bluff, Arkansas. It is a two-story brown brick structure, with a low-pitch hip roof and broad eaves typical of the Prairie School of architecture. A single-story flat-roof porch extends across the front, continuing to a form a porte-cochere to the left, with brick piers and low brick wall with stone coping. The house was built c. 1910 to a design by the architectural firm of Theo Sanders.

The Maxwell F. Mayer House is a historic house at 2016 Battery Street in Little Rock, Arkansas. Built 1922–25, it is a two-story Tudor Revival structure, designed by Little Rock architect Maximilian F. Mayer. The styling is unusual for its neighborhood, which consists mainly of Craftsman and Colonial Revival houses. It has a side-gable roof with a large projecting gable at the right end, whose right roofline descends to the first floor to shelter a porte-cochere.

The Arthur W. Woodson House is a historic house at 1005 West Arch Avenue in Searcy, Arkansas. It is a single-story brick building, with a broad gabled roof across its main section. A cross-gabled porte-cochere extends to the right, supported by brick piers, and a hip-roofed porch extends across the front, with a projecting gabled section in front of the entrance, making for a picturesque and irregular roof line. The house was built in 1923, and is considered one of the city's finer examples of Craftsman architecture.

The Reid House is a historic house at 1425 Kavanaugh Street in Little Rock, Arkansas. It is a large two-story wood-frame structure, built in 1911 in the Dutch Colonial style to a design by architect Charles L. Thompson. It has a side-gable gambrel roof that extends over the front porch, with shed-roof dormers containing bands of sash windows flanking a large projecting gambreled section. The porch is supported by stone piers, and extends left of the house to form a porte-cochere.

The Dr. Morgan Smith House is a historic house at 5110 Stagecoach Road in Little Rock, Arkansas. It is a two-story wood-frame structure, with a complex roof line and weatherboard siding. It is a sophisticated example of Craftsman styling, with a porch and porte-cochere supported by stone columns, and extended eaves with exposed rafter tails. The house was built in 1918 for a prominent local doctor, housing both his home and office.

Park Hill is a historic house at 400 East Wahl Street in Paris, Arkansas. It is a large two-story brick building, with Mediterranean style. It has a red tile hip roof, with a three-bay porch projecting from its five-bay facade, and a porte cochere on the west side. The house was built in 1929-30 as a wedding present from Charles Wahl to his wife, and was designed by Bassham and Wheeler of Fort Smith, Arkansas. It is a distinctive local example of the Mediterranean Revival style.






















