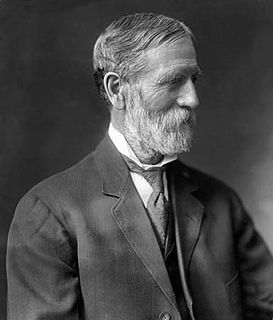
Freelan Oscar Stanley was an American inventor, entrepreneur, hotelier, and architect. He made his fortune in the manufacture of photographic plates but is best remembered as the co-founder, with his brother Francis Edgar Stanley, of the Stanley Motor Carriage Company which built steam-powered automobiles until 1920. He also built and operated the Stanley Hotel in Estes Park, Colorado.

The John Brown House is the first mansion built in Providence, Rhode Island, located at 52 Power Street on College Hill where it borders the campus of Brown University. The house is named after the original owner, one of the early benefactors of the university, merchant, statesman, and slave trader John Brown. It was declared a National Historic Landmark in 1968. John Quincy Adams considered it "the most magnificent and elegant private mansion that I have ever seen on this continent."
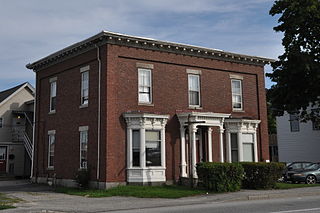
The Holland–Drew House is a historic house at 377 Main Street in Lewiston, Maine. Built in 1854, it is a high-quality local example of Italianate architecture executed in brick. It is also notable for some of its owners, who were prominent in the civic and business affairs of the city. The house was listed on the National Register of Historic Places in 1978.

The Horatio G. Foss House is an historic house at 19 Elm Street in Auburn, Maine within the Main Street Historic District. It was built in 1914 to a design by Gibbs & Pulsifer for Horatio G. Foss, owner of a major local shoe factory, and is also notable for its well-preserved Colonial Revival styling. It was listed on the National Register of Historic Places in 1976.

The McLellan-Sweat Mansion is a historic house museum on High Street in Portland, Maine. It forms the rear component of the Portland Museum of Art complex. Built in 1800–01, the house was designated a National Historic Landmark in 1970 as a well-preserved Federal style brick townhouse.

The Samuel Penney House is a historic house at 78 Maple Street in Mechanic Falls, Maine. The house was completed in 1902 to design by William R. Miller and is considered the finest example of his residential work. It was originally one of three identical houses that stood side by side until the early 1920s. It was added to the National Register of Historic Places in 2002.
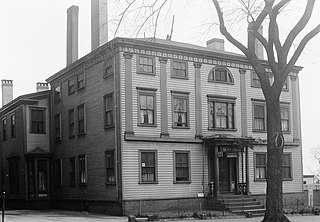
The Joseph Holt Ingraham House, also known as the Churchill House, is an historic house at 51 State Street in Portland, Maine. Built in 1801, it is an important early design by architect Alexander Parris. State Street, on which the house stands, was laid out by its first owner. The house was listed on the National Register of Historic Places in 1973.

The William Goold House is a historic house at 280 Windham Center Road in Windham, Maine. Originally built in the year 1775 and later rebuilt in 1802, it was the longtime home of William Goold, a prominent 19th-century historian of the state of Maine and a state senator. It was listed on the National Register of Historic Places in August 1990.
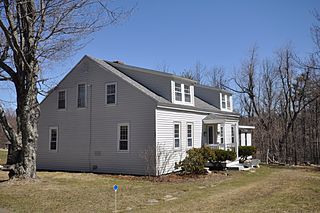
The Benjamin Learned House is a historic house on Upper Jaffrey Road in Dublin, New Hampshire. Built in the late 1760s, it is one of the town's oldest surviving buildings. It is further notable for its association with the locally prominent Learned family, and for its role in the summer estate trend of the early 20th century. The house was listed on the National Register of Historic Places in 1983.

The Rumford Municipal Building is located on Congress Street in the central business district of Rumford, Maine. Built in 1915 to a design by Lewiston architect Harry S. Coombs, it continues to house the town's municipal offices today. It is a fine example of Colonial Revival architecture, representing the town's growth in the early decades of the 20th century, and was listed on the National Register of Historic Places in 1980.
Concord Haven, or the J. Leon Williams House, is a historic summer estate in Embden, Maine. Built in 1915, the house is a fine local example of Colonial Revival architecture, and is one of the only architect-designed buildings in the rural community. It was designed by John Calvin Stevens and John Howard Stevens for local son James Leon Williams, noted for his advances in dentistry. The house was listed on the National Register of Historic Places in 1992.

The William F. Norton House is a historic house at 1 Stanley Avenue in Kingfield, Maine. Built in 1900 by brothers William and Lavella Norton, it is a particularly elaborate example of Queen Anne architecture in a rural setting with a square tower believed to be unique in the state. The house was listed on the National Register of Historic Places in 1982. It now houses a restaurant and bed and breakfast inn.
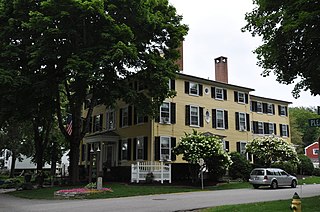
The Captain Nathaniel Lord Mansion is a historic house at 6 Pleasant Street in the village center of Kennebunkport, Maine. Built in 1812 by a wealthy shipowner, it is a fine example of Federal period architecture, which remained in the same family until 1972. It is now a bed and breakfast called The Captain Lord Mansion, Inn & Spa. It was listed on the National Register of Historic Places in 1973.
The Joseph W. Low House is a historic house at 51 Highland Street in Bangor, Maine. Built in 1857 in the city's then-fashionable Thomas Hill neighborhood, it is one of northern Maine's finest examples of Italianate architecture. It was listed on the National Register of Historic Places in 1973.

The Falmouth House is a historic former tavern house at 349 Gray Road in Falmouth, Maine. Built about 1820, it is a well-preserved Federal period tavern building, now converted to private residential use. It was listed on the National Register of Historic Places in 1976.
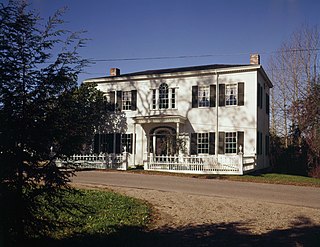
Ruggles House is a historic house museum at 146 Main Street in Columbia Falls, Maine. Built from 1818 to 1820, in Adamesque style, it is noted for its flying staircase and handcrafted woodwork. The house was listed on the National Register of Historic Places in 1970.

The Capt. John P. Nichols House is a historic house at 121 East Main Street in Searsport, Maine. Built in 1865 for a ship's captain from a prominent local family, it is one of Waldo County's finest examples of Italianate architecture, with a particularly elaborate cupola. The house was listed on the National Register of Historic Places in 1983. It is now the Homeport Inn.

The Captain Merritt House is a historic house at 619 High Street in Bath, Maine. Built in 1851 for a ship's captain, its lavish Italianate styling epitomizes the wealth that came to the city in the mid-19th century. The house was listed on the National Register of Historic Places in 1985.

Juniper Hill Farm, also known historically as Juniper Hill Inn and the Maxwell Evarts House, is a historic estate and mansion house on Juniper Hill Road in Windsor, Vermont. Built in 1902 by Maxwell Evarts, it is a large and elaborate example of Colonial Revival architecture. Evarts was a prominent New York lawyer, who played host to two presidents of the United States here. The property has seen a variety of commercial uses since the death of Evarts' son in 1936. In 2016, it reopened as the Windsor Mansion Inn with new owners. It was listed on the National Register of Historic Places in 1988.

The University of Michigan Central Campus Historic District is a historic district consisting of a group of major buildings on the campus of the University of Michigan in Ann Arbor, Michigan. It was listed on the National Register of Historic Places in 1978.




















