
Huntley, also known as Historic Huntley or Huntley Hall is an early 19th-century Federal-style villa and farm in the Hybla Valley area of Fairfax County, Virginia. The house sits on a hill overlooking Huntley Meadows Park to the south. The estate is best known as the country residence of Thomson Francis Mason, grandson of George Mason of nearby Gunston Hall. It is listed on the National Register of Historic Places (NRHP), the Virginia Landmarks Register (VLR), and the Fairfax County Inventory of Historic Sites.

Farmington is a house near Charlottesville, in Albemarle County, Virginia, that was greatly expanded by a design by Thomas Jefferson that Jefferson executed while he was President of the United States. The original house was built in the mid-18th century for Francis Jerdone on a 1,753-acre (709 ha) property. Jerdone sold the land and house to George Divers, a friend of Jefferson, in 1785. In 1802, Divers asked Jefferson to design an expansion of the house. The house, since greatly enlarged, is now a clubhouse.

Clover Mount, also known as Tate House and Stone House Farm, is a historic home located near Greenville, Augusta County, Virginia. The house dates to the late-18th century and is a two-story, five-bay, cut limestone dwelling built in two stages and completed before 1803. The original section contained a two-room, hall-parlor plan, and measured 30 feet by 20 feet. Added to it was a single-cell, double-pile addition. A two-story stuccoed ell was added to the house around 1900. Also on the property is a contributing frame bank barn with heavy mortise-and-tenon construction.

Olive Hill is a historic plantation house located near Matoaca in Chesterfield County, Virginia. It was built in 1740, and is a two-story, five-bay-wide, white frame house in the Georgian style. The original structure measures 38 by 32 feet. It is sheathed in molded weatherboard and topped by a pedimented roof. The interior features a Chinese lattice stair with a molded hand rail.

Auburn, also known as Auburn Farm, is a historic home and farm located near Brandy Station, Culpeper County, Virginia. It was built about 1855–1856, and is a three-story, three bay by three bay frame dwelling, built in the Greek Revival style. It features a two-story portico with a heavy entablature including triglyph and metope frieze. Also on the property are the contributing kitchen ; 20th-century garage, chicken house, meat house, and machine shed; two barns; a large corncrib; and two tenant houses.
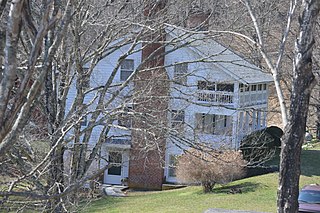
Brookside Farm and Mill is a historic grist mill and farm complex located at Independence, Grayson County, Virginia. The Brookside Mill was built in 1876, and is a three-story, three bay by three bay, heavy timber frame building measuring 30 feet by 35 feet. The principal dwelling was built in 1877, and is a two-story, three bay, frame building with a central passage plan. Other contributing buildings and structures include a brick spring house, brick smokehouse, log corn crib, frame hen house, miller's cabin, the miller's cottage or Graham House, a frame service station / garage (1918), and concrete dam (1914) and earthen mill race.
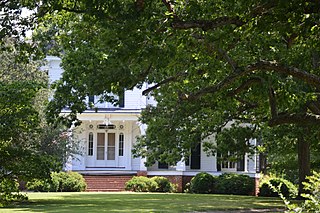
Eureka is a historic home located near Baskerville, Mecklenburg County, Virginia. It was designed by Jacob W. Holt and built between 1854 and 1859. The house is two stories tall and three bays wide with a central, three-story tower, embellished with a third story balcony, on the facade. The house is representative of the Italian Villa style. It features a one-story, porch and the interior features interior graining and marbleizing and custom-made furniture. Also on the property is a contributing log corn crib.

Edgemont Church is a historic Christian Church church building located near Christiansburg, Montgomery County, Virginia. It was built about 1860, and is a one-story, three bay by three bay, frame structure. It has a pedimented principal facade with a large circular louvered vent, paneled corner pilasters with molded capitals and segmentally arched openings. Also on the property is a contributing church cemetery.

John Beaver House, also known as the Thomas Shirley House, is a historic home located near Salem, Page County, Virginia. It was built in 1825–1826, and is a two-story, four bay, single pile brick dwelling. It has two entryways, a three-course molded brick cornice under the eaves of the gable roof, and exterior end chimneys. A two-story, five-bay kitchen/dining room ell was added in the late-19th century.

Mt. Atlas is a historic home and national historic district located near Haymarket, Virginia, United States. It was built about 1795 and is a 2+1⁄2-story, three-bay, Georgian style, frame dwelling with a single-pile, side hall plan. It has a 1+1⁄2-story rear ell dated to the late-19th century and a two bay front porch. The house features a single exterior stone chimney, a metal gable roof, and a molded, boxed cornice with modillions. Also included in the district are a smokehouse and the sites of the former kitchen and a carriage house.
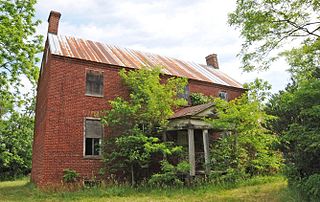
Locust Bottom, also known as Rollingwood Farm, is a historic home and national historic district located near Haymarket, Prince William County, Virginia. The main house was built about 1811, and is a two-story, four-bay, Federal style, brick dwelling with a single-pile, modified central-hall plan. It has end chimneys, a metal gable roof, a molded brick cornice, and a kitchen wing which predates the main house. The two-story rear frame addition was added in the late-19th century. Also included in the district are the shop, the carriage house, the two chicken houses, the brooder house, the milk house, the horse barn, the tenant house, corn crib, and the remains of a smokehouse.
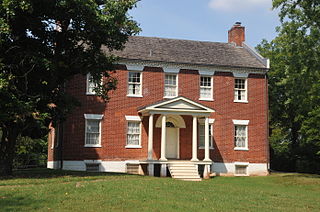
Liberia is a historic plantation house located at Manassas, Virginia, United States. It was built about 1825, and is a two-story, five-bay, Federal style brick dwelling. It has a parapet side-gable roof and a molded brick cornice with a saw-tooth design. It has a single-pile, modified central passage plan. During the American Civil War, it was used as headquarters by both Confederate and Union forces. Both Presidents Abraham Lincoln and Jefferson Davis, in addition to other statesmen, visited Liberia during the War.
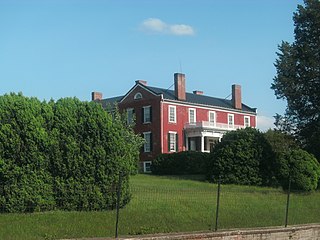
Ben Venue is a historic home and farm located near Washington, Rappahannock County, Virginia. The main house was built between 1844 and 1846, and is a three-story, five bay, brick dwelling with a side gable roof and parapets. It features a one-story porch that covers the central three bays; it has four Doric order columns supporting a bracketed entablature. The property also includes three brick slave cabins, the original Fletcher homestead, kitchen, smokehouse, privy, and a formal garden.

Dr. Christian Hockman House, also known as Chequers, is a historic home located near Edinburg, Shenandoah County, Virginia. It was built in 1868, and is a two-story three bay square, Italian Villa style brick dwelling. It features a prominent square central tower; wide, bracketed cornices, embellished with decorative scroll-sawn friezes; and an elaborately detailed front verandah.

A.C. Beatie House is a historic home located near Chilhowie, Smyth County, Virginia. It was built in 1891, and is a two-story, frame Queen Anne style dwelling. It features a cornice with molded gable returns and scroll-sawn profile brackets, a polygonal front bay, and a one-story, three-bay porch with intricately scroll-sawn columns, cornice brackets, and balustrade. Also on the property are the contributing poured concrete dairy, a frame smokehouse constructed above an underground root cellar, a frame shed used to store coal and wood, a shed-roofed chicken coop, a frame garden house / garage, a garage, and a frame machinery shed. Also located on the property are the ruins of Town House, composed of three stone chimneys and brick wall remnants of a summer kitchen.

Alexander St. Clair House, also known as the Peery House, is a historic home located near Bluefield, Virginia, Tazewell County, Virginia. It was built about 1878 for local resident Alexander St. Clair, and is a large two-story, three-bay, brick I-house dwelling with a two-story rear ell. The roof is sheathed in patterned tin shingles. The front facade features a one-bay Italianate style portico with a second floor balustrade. Associated with the main house are five contributing buildings and two contributing structures.

The Rowe House is a historic home located at Fredericksburg, Virginia. It was built in 1828, and is a two-story, four-bay, double-pile, side-passage-plan Federal style brick dwelling. It has an English basement, molded brick cornice, deep gable roof, and two-story front porch. Attached to the house is a one-story, brick, two-room addition, also with a raised basement, and a one-story, late 19th century frame wing. The interior features Greek Revival-style pattern mouldings. Also on the property is a garden storage building built in about 1950, that was designed to resemble a 19th-century smokehouse.

Rockingham County Courthouse is a historic county courthouse located at Harrisonburg, Virginia. It was designed by T.J. Collins (1844–1925) and built in 1896–1897. The courthouse is a 3 1/2-story building of coursed rusticated ashlar above a raised basement. It has a tile covered hipped roof with a molded cornice with dentilwork above a plain frieze. The building has elements of the Richardsonian Romanesque and Romanesque Revival styles. It has a projecting central pavilion with a two-stage clock tower. Fronting the pavilion is a triple arched portico on the first story formed by slender columns set on square pedestals with a heavy stone balustrade above. It is the fifth courthouse to stand on the site since Rockingham was formed from Augusta County, Virginia in 1778.
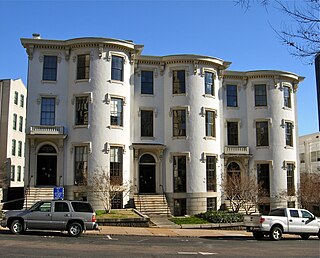
Morson's Row, also known as James Morson's Row, is a set of three historic rowhouses located in Richmond, Virginia. They were built in 1853, and are three-story, three bay brick structures with flat roofs. They feature Italianate style heavy bracketed cornices, arched door enframements, and elaborately molded consoled lintel over the windows. The distinctive feature of the row is the off-center, two-bay bow on each house.
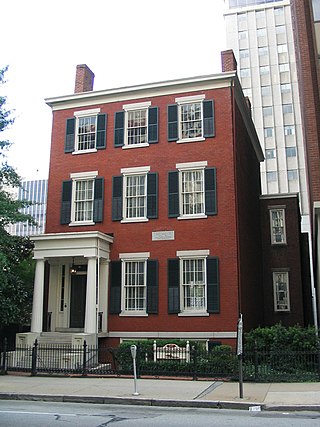
Stewart–Lee House, also known as the Norman Stewart House, is a historic home located in Richmond, Virginia. It was built in 1844, and is a three-story, three bay, Greek Revival style brick townhouse. Its low hipped roof is pierced by four interior end chimneys and surrounded by a simple molded cornice with a plain frieze. In 1864, Robert E. Lee's wife and daughter occupied the house after the confiscation of "Arlington." On April 15, 1865, General Lee retired to the home following the surrender at Appomattox. He resided there only until June 1865, due to the "result of constant callers." In 1893, the building was given to the Virginia Historical Society "for the use and occupation of the Virginia Historical Society as a library and assembly rooms"; they occupied it until 1959. The house was conveyed to the Confederate Memorial Literary Society in 1961 and is currently the used as the office of The Family Foundation.
























