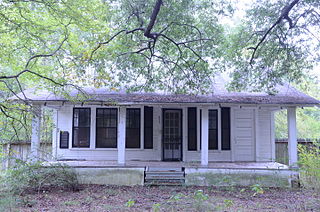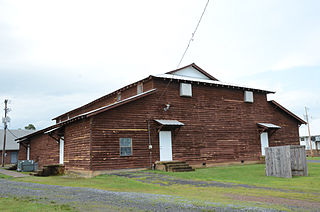
The Faraway Ranch Historic District is part of the Chiricahua National Monument in southeastern Arizona, and preserves an area associated with the final conflicts with the local Apache, one of the last frontier settlements, and in particular, its association with the people who promoted the establishment of the Chiricahua National Monument. Faraway Ranch is located in Bonita Canyon, which lies at an approximate altitude of 5160 feet and opens in a southwesterly direction into the Sulphur Springs Valley.

The James Cant Ranch is a pioneer ranch complex in Grant County in eastern Oregon, United States. The ranch is located on both sides of the John Day River in the John Day Fossil Beds National Monument. The ranch was originally homesteaded by Floyd Officer in 1890. Officer sold the property to James Cant in 1910. Cant increased the size of the property and built a modern ranch complex on the west bank of the river. The National Park Service bought the ranch from the Cant family in 1975, and incorporated the property into the John Day Fossil Beds National Monument. The National Park Service used the main house as a visitor center until 2003. Today, the Cant Ranch complex is preserved as an interpretive site showing visitors an early 20th-century livestock ranch. The James Cant Ranch is listed on the National Register of Historic Places.
Dodd Homestead was a historic home and farmstead located near Rehoboth Beach, Sussex County, Delaware. It was a modified "L"-shaped, wood frame dwelling, the earliest portion of which dated to about 1830. The main house was a long, rectangular, two-story, single-pile structure in a vernacular Federal / Greek Revival style. It had a wing, that was originally one-story. but later raised to a full two-stories, probably in the mid-19th century. There was also a two-story rear wing. The house was sheathed in hand-hewn cypress shingles and had stuccoed brick interior end chimneys. Contributing 19th century outbuildings included a low brick ash shed, milk house, wood shed, storage shed, a small shed-roofed poultry house, stable, barn, a large gable-roofed dairy barn, corn crib, and carriage house.
The Blunt House Livestock Barn is a historic barn in rural White County, Arkansas. It is located on the north side of County Road 94, west of the hamlet of Midway. It is a wood-frame structure 1+1⁄2 stories in height, with a gambrel roof and a shed-roof ha storage extension to the east. It is finished in board-and-batten siding; its roof is corrugated metal. Built c. 1920, it is the county's best example of barns built between about 1914 and 1939. The barn is somewhat rare, as gambrel roofs were not commonly used in barn construction in the county before 1930.

The Cary House is a historic house at Searcy and Short Streets in Pangburn, Arkansas. It is a 1+1⁄2-story wood-frame structure with an irregular floor plan and vernacular styling. Its main facade, facing west, is dominated by a single-story shed-roof porch that wraps around to the side, and is supported by wooden box columns. Built about 1910, it is one of White County's few pre-World War I railroad-era houses to survive.

The William Dillard Homestead is a historic homestead property in rural northeastern Stone County, Arkansas. It is located on the Round Bottom area northeast of Mountain View, on a plateau above the river's flood plain. It consists of two log structures, both now used as barns, that were built c. 1837, and are the oldest standing structures in the county. A single-pen log cabin stands on rough stone piers, and is covered by a gable roof. The walls are rough-hewn logs, joined by V notches. A shed-roof ell extends on the southern side of the structure, and more modern box-constructed sheds are attached to the north and east sides. A double crib barn stands across the road from the cabin.
The W.F. Reeves House is a historic house on Short Street in Marshall, Arkansas. It is a 1+1⁄2-story wood-frame structure, with a central hip-roofed section that has a gabled entry section projecting from the right side of the front facade. A shed-roof porch extends to the left of this section and around to the side, supported by square posts on stone piers. The exterior is adorned by a few Folk Victorian details, including sunbursts in projecting gable sections, and woodwork at the corners of polygonal window bays. The house was built in 1903-04 by W.F. "Frank" Reeves, and is an architecturally distinctive interpretation of the Folk Victorian style.

The Louis Gray Homestead, Barn is a historic barn in rural White County, Arkansas. It is located off Arkansas Highway 157 east of Plainview. It is a two-story frame structure, with a gambrel roof and side shed, and is finished with board-and-batten siding. It is built in a transverse crib plan, with five bays on the left and six on the right, with a hay loft above. It has a hay hood. Built about 1932, it is a well-preserved and little-altered example of this form within the county.

The Rufus Gray House is a historic house at the southeast corner of Austin and South Streets in Pangburn, Arkansas. It is a single-story wood-frame structure, with a hip-roofed central section that extends to projecting gables to the front and side. The front to the left of the gable section is sheltered by a shed-roof porch supported by Doric columns. The house was built about 1912, and is one of the few surviving houses in the community from this period.

The Louis N. Hilger Homestead/Livestock Barn is a historic barn in rural northern White County, Arkansas. It is located on the south side of County Road 374, west of Providence. It is a two-story wood-frame structure, with a gambrel roof, hay hood, board-and-batten siding, and a concrete foundation. It has a transverse crib layout, with a livestock shed extending along one side. It has two shed-roof dormers on the east side, providing light to the interior. It was built in 1939 to house mules used as draught animals for the Hilger dairy operation, and is distinctive within the county for its use of dormers and its extraordinary height, made possible by its braced-frame construction.

The Hill Farm is a historic farmhouse in rural White County, Arkansas. It is located on the east side of County Road 6, just southwest of the Beebe city limits. It is a single story wood-frame structure, with a side gable roof, and a porch across the front and rear with a shed roof supported by square box columns. Built in 1928, it is a well-preserved example of a Craftsman house in a rural setting.
The Hoag House is a historic house in Judsonia, Arkansas. It is located on a wooded lot northeast of the junction of Arkansas Highways 157 and 367 in the northeastern part of the town. It is a rambling two-story wood-frame structure, with central section oriented north–south, and projecting gabled sections on the east and west sides. A two-story turret stands at the northeast junction of the main and eastern sections, topped by a pyramidal roof with gable dormers. A single-story porch with Victorian decoration wraps around the outside of the turret, joining the northern and eastern sections. Built about 1900, the house is locally distinctive for its central two-story box structure, and its Folk Victorian styling.
The Leggett House is a historic house in rural northern White County, Arkansas. It is located on the north side of Arkansas Highway 124, about 0.5 miles (0.80 km) east of the crossroads hamlet of Little Red. It is a single story structure, built out of horizontal wooden planking, nailed to 4x4 posts at the corners. It is topped by a gable roof and set on stone piers. A box-construction addition extends to the east, and a shed roof porch extends across the southern facade. The house, built about 1870, is the only known plank-framed house in the county.
The Lightle House is a historic house on County Road 76 in White County, Arkansas, just north of the Searcy city limits. It is a single story wood-frame structure, with a side gable roof, a shed-roof porch across the front, and a central chimney. An addition extends to the rear, giving it a T shape, with a second chimney projecting from that section. Built about 1920, it is the county's only known surviving example of a "saddlebag" house.

The Livestock and Equipment Barn of the Glenn Homestead is a historic farm outbuilding in rural northern White County, Arkansas. It is located on the north side of Arkansas Highway 124, several miles east of the city of Pangburn. It is a two-story frame structure, clad in novelty siding and set on a concrete foundation. Its main section has a visually distinctive rounded roof, with open shed-roofed equipment wings on the sides. Built about 1939, it is the only known round-roofed barn in the county.
The Morris Institute Dairy Barn was a historic barn in rural White County, Arkansas. It was located on the campus of the Morris Institute, northwest of Searcy off Arkansas Highway 320. It was a two-story wood-frame structure, with a gable roof that was extended over a single-story extension on one side. Its internal arrangement was unusual, with a central drive that was intersected at one point by another drive extending into the shed section. Built about 1930, it was the county's best example of a Depression-era dairy barn.
The Prince House is a historic house in rural northern White County, Arkansas. It is located on the west side of County Road 68, about 0.25 miles (0.40 km) south of County Road 350, roughly 2 miles (3.2 km) north of Velvet Ridge. It is a single story wood-frame structure, with a double-pen plan topped by a gable roof that transitions into a shed-roof over the front porch. The porch is supported by wooden posts, and has separate entrances to each pen. Built about 1920, it is one of the modest number of box-frame houses in the county to survive from that period.

The Smith House is a historic house at 607 West Arch Avenue in Searcy, Arkansas. Built in 1920, it is a rare local example of a prefabricated mail order house, produced by the Sears, Roebuck company as model #264P202 of the Sears Modern Homes. It is a two-story frame structure, with a side gable roof and novelty siding. The roof has extended eaves with exposed rafters and large brackets in the gable ends, and there is a projecting gable section in the center of the front facade. A porch wraps around to the left of this section, its shed roof supported by brick piers.

The Otha Walker Homestead is a historic house on the south side of Arkansas Highway 36, east of the small town of West Point, Arkansas. It is a 1+1⁄2-story double-pile central hall plan structure, topped by a hip roof and clad in novelty siding. A porch extends across the front (north) facade and around the east side, with a shed roof that has exposed rafter ends, and is supported by wooden box columns. The house, built about 1915, is one of the few of this type built in White County between 1914 and 1939.

The Damascus Gymnasium is a historic school building on Arkansas Highway 285 in Damascus, Arkansas. It is a rustic 1+1⁄2-story wood-frame structure, with a central clerestory section covered by a gable-on-hip roof, and side wings covered by a shed roof. The main entrance, on the east side, is sheltered by a gabled porch, with secondary entrances on the south side, each sheltered by a gable roof supported by large brackets. The gymnasium was built in 1933 with funding support from the Works Progress Administration.













