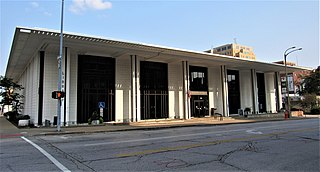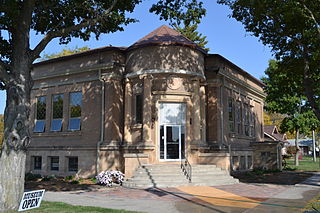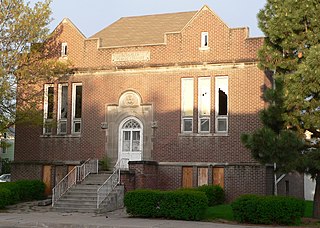
The Penn State University Libraries consists of 36 libraries at 22 locations in the Commonwealth of Pennsylvania. The two main buildings on Penn State's University Park campus are the Pattee and Paterno libraries.

The Oregon Public Library is located in Oregon, Illinois, United States, the county seat of Ogle County. The building is a public library that was constructed in 1909. Prior to 1909, Oregon's library was housed in different buildings, none of which were designed to house a library. The library was built using a grant from wealthy philanthropist Andrew Carnegie. The grant was obtained after Oregon's citizens voted to change Oregon's library from a city library to a township library. The building was completed by 1908 but the library did not begin operation until 1909.

The Lewiston Public Library is a historic public Carnegie library at Park and Pine Street in Lewiston, Maine.
Mendelssohn, Fisher and Lawrie was a significant architecture firm in early Omaha, Nebraska. Fisher & Lawrie continued. A number of their works are listed on the National Register of Historic Places.

The Jennings Carnegie Public Library is a Carnegie library located at 303 North Cary Avenue in Jennings, Louisiana.

The Woodland Public Library is the oldest, and one of the last functioning Carnegie-funded libraries in California. It is on the National Register of Historic Places and is a contributing property of the Downtown Woodland Historic District.

The Davenport Public Library is a public library located in Davenport, Iowa. With a history dating back to 1839, the Davenport Public Library's Main Library is currently housed in a 1960s building designed by Kennedy Center architect Edward Durell Stone. The Davenport Public Library system is made up of three libraries—the Main Library at 321 Main Street; the Fairmount Branch Library at 3000 N. Fairmount Street (41°33′06″N90°37′54″W); and the Eastern Avenue Branch Library at 6000 Eastern Avenue (41°34′59″N90°33′12″W).

The Carnegie Free Library of Allegheny is situated in the Allegheny Center neighborhood of Pittsburgh, Pennsylvania. It was commissioned in 1886, the first Carnegie library to be commissioned in the United States. Donated to the public by entrepreneur Andrew Carnegie, it was built from 1886 to 1890 on a design by John L. Smithmeyer and Paul J. Pelz.

Patton & Miller was an architectural firm of Chicago, Illinois.

Fisher & Fisher was an architectural firm based in Denver, Colorado named for partners William Ellsworth Fisher (1871–1937) and Arthur Addison Fisher (1878–1965).

The Carnegie Public Library in Havre, Montana is a historic Carnegie library built in 1914 which was listed on the National Register of Historic Places in 1986. It is in the Classical revival style. It was also known as the Havre Public Library and later as the Old Carnegie Library. In 2017 it is a former library building and is occupied by the Old Library Gallery.

The Eldon Public Library is a public library and historic building located in Eldon, Iowa, United States. Established in 1906, the present building, completed in 1913 with a donation from Andrew Carnegie, is listed on the National Register of Historic Places.

The Eagle Grove Public Library, now the Eagle Grove Historical Museum, is a historical building in Eagle Grove, Iowa, United States. A subscription library was begun in Eagle Grove around 1885, and housed in the post office. The impetus for the first free public library was a 1901 advertising campaign by a Des Moines insurance and investment company. When local citizens bought company's bonds, the company donated 250 books to the town. The books were housed in the Masonic Hall. The Carnegie Corporation of New York accepted Eagle Grove's application for a grant for $10,000 to build a library building on April 26, 1902. It was designed by the Des Moines architectural firm Smith & Gage in the Beaux Arts style. The library was dedicated on September 15, 1903. It is a brick structure with a conical-roofed entrance pavilion. Four engaged columns in the Ionic order flank the main entryway. The public library has subsequently moved to a larger facility, and the old library building was turned over to the local historical society for a museum. The building was listed on the National Register of Historic Places in 1983.

The Clarinda Carnegie Library, now known as the Clarinda Carnegie Art Museum, is a historic building located in Clarinda, Iowa, United States. The Clarinda Public Library was organized in 1905. The library board applied for a grant from the Carnegie Corporation of New York for $15,000 on February 21, 1907. W.W. Welch was the architect of the Carnegie library building that was dedicated on April 15, 1909. In time the building became too small. The Lied Foundation of Las Vegas donated $1 million towards a new facility, and a special election held in October 2002 allowed the city to borrow the same amount for a new building. Groundbreaking for the new building took place on May 28, 2003, and the new Lied Public Library was opened on October 11, 2004. The old library building has been transformed into an art museum, and it was listed on the National Register of Historic Places in 2014.

The former Lake City Public Library is a historic structure located in Lake City, Iowa, United States. Efforts to establish a library began as early as 1889 when community socials were held to raise money for books. Women in the community, however, would not form a community library association until 1905. They sought donations of books and money from the community and were able to set up a subscription that year in the old primary building next to Central School. By 1908 there were 1,500 volumes in the library. The Association proposed to the city council in February of the same year that they turn their holdings over to the city for a free library. The council agreed to submit the proposal to the voters and the Association petitioned the Carnegie Corporation of New York for funds to build a new building. They accepted Lake City's application for a grant for $7,500 on May 8, 1908, and approved the library proposal in early June. S.T. and E.S. Hutchison donated the property. Denison, Iowa architect Edgar Lee Barber designed the Neoclassical building that was built by Nelson Construction Company. It opened in April 1910. There was no formal dedication. The building was listed on the National Register of Historic Places in 1990. The community has subsequently built a new library, and this building now houses a commercial business.

The Carnegie-Ellsworth Public Library is a historic building located in Iowa Falls, Iowa, United States. Local businessman Eugene Ellsworth donated the property for the library in 1902. The following year the Carnegie Foundation agreed to grant the community $10,000 to build the building. It was dedicated on August 9, 1904. The single-story, brick structure is dominated by an elaborate entrance pavilion. It features a semi-circular window above the cornice, which is supported by two Ionic pillars in antis between rusticated corner piers. The hip roof is capped by a cupola. The building was listed on the National Register of Historic Places in 1983. The Robert W. Barlow Memorial Library, Iowa Falls' public library, is now housed in a modern building near the Iowa River.

The Sioux City Free Public Library is a historic building located in Sioux City, Iowa, United States. The library was located in a section of the Municipal Building, no longer extant, between 1892 and 1913. It had outgrown the space when the Library Board contacted Andrew Carnegie in 1910 about providing the funding for a new library building. Their request was initially turned down. They chose to work with New York City architect Edward L. Tilton, an architect preferred by Carnegie, in place of local architect William L. Steele who was working with the board previously. Local resident George Murphy donated the property for the new building. Meanwhile, Tilton designed the two-story brick Renaissance Revival building. On April 8, 1911, Carnegie approved the project and donated $75,000 for the building's construction. The new building was dedicated on March 6, 1913, and it is considered "an excellent early twentieth century example of the architectural development of library planning and design." It was Tilton's only building in Iowa.

The Carnegie-Stout Public Library is located in Dubuque, Iowa, United States. The public library had its beginnings with the Young Men's Literary Association, established in 1859, and their book collection was the basis for the library's collection. The books were housed in a variety of buildings over the years. The community applied for a grant from Andrew Carnegie who on January 12, 1901, contributed $71,500 to build the library building. Local businessman Frank D. Stout donated the property, which was worth $20,000, in honor of his father Henry L. Stout. The two-story Bedford stone and brick building was designed by Chicago architects W. G. Williamson and John Spencer. It is considered one of the finest examples of the Classical tradition of Beaux-Arts architecture in Iowa. The main facade is dominated by a Roman Corinthian portico that was modeled after the Pantheon in Rome. Its fluted columns are matched with pilasters on the wall behind. The building was dedicated on October 17, 1902, and it opened three days later. It was individually listed on the National Register of Historic Places in 1975, and it was included as a contributing property in the Jackson Park Historic District in 1986. An addition was added to the east side of the building in 1981.

The Marion Carnegie Public Library is a historic building located in Marion, Iowa, United States. The Marion Federation of Women's Clubs was established in 1901 with the purpose of organizing a public library. Adeliza Daniels was the primary force behind the organization, and she contacted Andrew Carnegie to donate funds for the building. After he agreed to a grant of $11,500, the Cedar Rapids architectural firm of Dieman and Fiske designed the brick Neoclassical building. Cedar Rapids contractor A.H. Conner was responsible for construction. It is a single-story structure built over a raised basement and a proment pedimented main entrance. The new library was dedicated on March 16, 1905, and served the community in that form until 1957. In that year the auditorium in the basement was remodeled into a children's reading room. A three-story addition, which doubled the size of the building, was completed in 1961. The building was individually listed on the National Register of Historic Places in 1994. The Marion Public Library has subsequently moved to a new facility, and the Carnegie building is now part of the First United Methodist Church complex. In 2009 it was included as a contributing property in the Marion Commercial Historic District.

The Schuyler Carnegie Library is a historic building in Schuyler, Nebraska. It was built as a Carnegie library by P.H. Wind & Sons in 1911, and designed in the Tudor Revival style by the architectural firm Fisher & Lawrie. It was a library until 1975, and it housed the Schuyler / Colfax County Historical Society Museum from 1977 to 1998. It has been listed on the National Register of Historic Places since November 29, 2001.





















