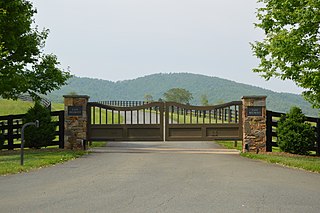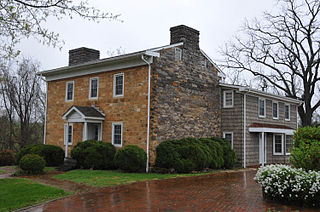
Bellevue, also known as Wavertree Hall Farm, is a historic home and farm complex located near Batesville, Albemarle County, Virginia. The main house was built in 1859, and is a two-story, hip-roofed brick building with a two-story pedimented portico. It features wide bracketed eaves in the Italianate style and Greek Revival trim and woodwork. There are two 1+1⁄2-story brick wings on either side of the main block added about 1913, and a two-story brick south wing added in the 1920s. Also on the property are an antebellum log slave house, several tenant houses, a pump house, chicken house, and stable and barns. There is also an unusual underground room built into the north side of one of the garden terraces.

Arrowhead, also known as Arrowhead at Red Hill, is a historic home and farm complex located near Charlottesville, Albemarle County, Virginia. It consists of a two-story, three-bay, gable-roofed frame center section dated to the 1850s; a two-story, multi-bay north extension added in the early 1900s; and a two-bay, two-story library wing added about 1907–1908. The interior features Greek Revival style details. Also on the property are a one-story frame kitchen building, a brick smokehouse, a large icehouse, and a 1+1⁄2-story board-and-batten cottage.

Cocke's Mill House and Mill Site, also known as Coles' Mill and Johnston's Mill, is a historic home located near North Garden, Albemarle County, Virginia. The miller's house was built in about 1820, and is a 1 1/2-half-story, three-bay, gable-roofed stone cottage built on a high basement. A one-story frame addition was built in 1989. Located on the property are the stone foundations of Cocke's Mill, built about 1792. It was originally two stories high with dimensions of 51 feet by 40 feet, and the stone walls of the original mill and tail race. The mill remained in use into the 1930s, and burned sometime in the 1940s.

Cliffside is a historic home located near Scottsville, Albemarle County, Virginia. It was built in 1835, and is a two-story, brick central passage plan dwelling on a high basement in the Federal style. A side passage rear ell was added between about 1850 and 1860. Both sections have low-pitched gable roofs and the front facade features an original single-story, tetrastyle Greek Revival portico. Also on the property are a contributing structure, the "Ginger House", a one-story frame office/schoolhouse probably erected in the mid-19th century, and the family cemetery. The house served as General Philip Sheridan's headquarters during the American Civil War.

East Belmont is a historic farm and national historic district located near Keswick, Albemarle County, Virginia. The district encompasses 3 contributing buildings, 1 contributing site, and 1 contributing structure. The original house, now the rear ell, was built about 1811–1814, and is a two-story, three bay, gable roofed frame structure. In 1834, a two-story, five-bay Federal style brick structure was added as the main house. A one-story, glass sunroom was added in the 1960s. The front facade features a two-story, pedimented portico. Also on the property are a contributing 19th-century corncrib, early 20th-century stone and frame barn, and an early 20th-century henhouse.

Dykeland is a historic home located near Chula, Amelia County, Virginia. It is a two-story, wood-frame house reflecting two architectural styles and three periods of construction. It consists of a two-story vernacular section built about 1838 and attached 1+1⁄2-story rear wing dating to the early-19th century. A two-story Italianate section dates to 1856-1857 and features a hipped roof. A one-story Italianate-style porch unifies the two sections. Also on the property are a contributing smokehouse and shed.

Farmer House is a historic home located near Deatonville, Amelia County, Virginia. It was built about 1820, and is a two-story, five-bay frame dwelling with brick end chimneys. It has a one-bay pedimented front porch. Also on the property are two additional contributing buildings.

Bryan McDonald Jr. House is a historic home located at Troutville, Botetourt County, Virginia. It was built about 1766, and is a two-story, three-bay, side-gable, Georgian Period stone building with a two-story brick ell added about 1840. Also attached is a modern, two-story frame addition. The front facade is of coursed sandstone blocks and side and rear elevations of limestone. Also on the property are the contributing remains of a rectangular stone barn.

Anderson House is a historic home located at Haymakertown, Botetourt County, Virginia. It was built about 1828, and is a two-story, central-passage-plan dwelling with an unusual asymmetrical four-bay principal facade. A two-story brick west wing and a single story frame ell, were added in 1969. Also on the property are a contributing early 19th-century meathouse, a small frame, early 20th-century barn, and the site of a 19th-century mill pond.

Auburn, also known as Auburn Farm, is a historic home and farm located near Brandy Station, Culpeper County, Virginia. It was built about 1855–1856, and is a three-story, three bay by three bay frame dwelling, built in the Greek Revival style. It features a two-story portico with a heavy entablature including triglyph and metope frieze. Also on the property are the contributing kitchen ; 20th-century garage, chicken house, meat house, and machine shed; two barns; a large corncrib; and two tenant houses.

Auburn Battlefield, also known as Coffee Hill Battlefield, is a national historic district and American Civil War battlefield located near Catlett, Fauquier County, Virginia. It encompasses the areas of the two Auburn battles on October 13 and 14, 1863, and includes 18 contributing buildings, 23 contributing sites, and 8 contributing structures. The battles are referred to as the First Battle of Auburn and Second Battle of Auburn.

Belleview is a historic plantation house located near Ridgeway, Henry County, Virginia. It was built about 1783, and is a two-story, five bay, frame dwelling with a gable roof. It has an original two-story ell and a sun porch and one-story wing added in the mid-1950s. The front facade features a two-tier portico supported by slender Greek Ionic order columns.

Boykin's Tavern is a historic inn and tavern located at Isle of Wight, Isle of Wight County, Virginia. The original structure was built about 1790, and expanded to two stories with a 1+1⁄2-story gambrel-roofed wing in the early 19th century. A two-story wing and two-story porch were added in 1900–1902. It has four brick external end chimneys and a standing seam metal gable roof. The interior reflects the transition between the Colonial and Federal styles. It is the only surviving structure associated with the Isle of Wight Courthouse of 1800. The building is occupied by a local history museum.

Cedar Grove is a historic plantation house located near Providence Forge, New Kent County, Virginia. The main section was built about 1810, and is a 2+1⁄2-story, single pile, brick structure. The frame section was added about 1916. It has a traditional one-room side-hall plan. Also on the property are a contributing smokehouse and several sheds added about 1916. It was the farm residence of the Christians, a leading county family of colonial and early-Republican times. The 19th-century cemetery contains the graves of the Christian family, including Letitia Christian Tyler, the first wife of President John Tyler.

Ballard–Marshall House, also known as Marshall House, is a historic home located at Orange, Orange County, Virginia. It was built in 1832, and is a two-story, three bay, brick late Federal Virginia townhouse dwelling. It is an example of an urban house form influenced by the Jeffersonian Classical style. A two-story rear addition was added about 1900, and the original front and side porches were replaced with ones in the Colonial Revival style in 1910. The house was converted to apartments in 1934–1935, and renovated in 1986–1988.

Abram and Sallie Printz Farm, also known as Mountain View Farm, is a historic home and farm located near Luray, Page County, Virginia, United States. The farmhouse was built about 1872, and is a two-story, frame dwelling with vernacular Greek Revival and Victorian interior design elements. A two-story rear ell was added about 1900. Also on the property are the contributing washhouse, meat house, garage, bank barn, corn crib and wagon shelter, and the foundations of three buildings.

Beaumont is a historic home located near Michaux, Powhatan County, Virginia. It consists of a two-story, five-bay, central-passage frame structure built in 1811, with a two-story rear brick addition built about 1839. The front facade features a two-tier portico. The main block has a gable roof and exterior end chimneys. The property was acquired in 1937 by "Beaumont Farms" as a reform school for boys. The property is under the jurisdiction of the Virginia Department of Corrections and serves as the Beaumont Learning Center.

Conner House is a historic house located in Manassas Park, Virginia. The main section was built about 1810, with a later wing added in 1855. It is a two-story, gable-roof, stone residence. The Conner House served from July to November 1861 as the headquarters of General Joseph E. Johnston, commander of the Confederate Army during the first several months of its existence. In 1973 the Town of Manassas Park purchased the house and yard.

Abraham Beydler House, also known as Valhalla Farm, is a historic home located near Maurertown, Shenandoah County, Virginia. It was built about 1800, and is a two-story, six room, brick dwelling in the Federal style. It has a full basement and a two-story ell added perpendicularly to the house around 1850. Also on the property are the contributing smokehouse and the remains of a spring house. The house is representative of German immigrant adoption of the Federal style of architecture, popular among residents of the Shenandoah Valley.

Academy Street School is a historic school complex located at Salem, Virginia. The complex consists of two buildings; the first built in 1890 and the annex about 1903. They are connected by a hyphen. The 1890 building is a two-story, three bay, brick building with a projecting three-story tower and hipped roof. The 1903 annex building is a two-story, "L"-shaped brick building with a hipped roof and one-story frame porch.
























