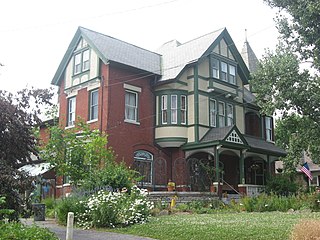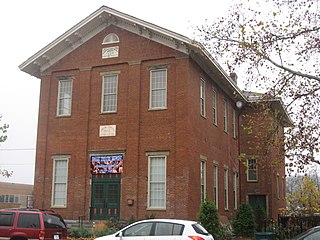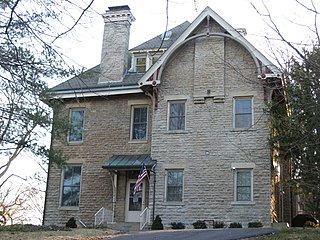
The Joseph W. Baldwin House is a historic residence in the city of Wyoming, Ohio, United States. Erected in the late nineteenth century, it was originally the home of a wealthy Cincinnati businessman, and it has been designated a historic site because of its distinctive architecture.

The Stephen Decker Rowhouse is a historic multiple residence in the Columbia-Tusculum neighborhood of Cincinnati, Ohio, United States. Built in 1889, it occupies land that was originally a portion of the wide vineyards of Nicholas Longworth. In 1869, after his death, Longworth's estate was platted and sold to builders who constructed a residential neighborhood along Tusculum Avenue. One of the most unusual buildings was the Decker rowhouse, which features multiple distinctive Victorian elements. Chief among these is the ornamentation on the porch roofs: they include gabled rooflines and beveled corners supported by multiple spindles. Connecting these porch roofs are low normal roofs, which primarily protect the recessed entrances to the houses. Elsewhere, the houses feature double-hung windows, imbricated shingles on the gables, and arcades of Gothic Revival panelling, and numerous ornamental circles inscribed within squares. Taken as a single building, the rowhouse measures two bays wide and eighteen bays long; it is of frame construction and two stories tall. Rated "outstanding" by an architectural survey in 1978, it is the only rowhouse of its type in Cincinnati, due to its well-preserved Victorian architecture.

The Walter Field House is a historic residence located along Reading Road in northern Cincinnati, Ohio, United States. Built in the 1880s to be the home of a prosperous local businessman, it features elements of popular late-nineteenth-century architectural styles, and it was produced by one of the city's leading architects. It has been named a historic site.

The Elmer Hess House is a historic residence in the city of Wyoming, Ohio, United States. Erected in the late nineteenth century, it was originally the home of a Cincinnati industrialist, and it has been designated a historic site because of its distinctive architecture.

The Kellogg House is a historic building in the Columbia-Tusculum neighborhood of Cincinnati, Ohio, United States. Built in 1835, it is a two-and-a-half-story building with two prominent chimneys on the ends. The weatherboarded walls rest on a stone foundation and are covered by a metal roof, which rises to a high gable on each end. The building's architecture is a mix of the Federal style with many vernacular elements; it has been recognized as one of the area's best examples of transitional architecture. Some of the distinctive features of the Kellogg Building are the small brackets that support the simple cornice, two wings attached to the rear, and the two enclosed porches on the facade. Inside, the main hallway is ornamented by such features as intricate fretwork and multiple pillars. Main hallway is also occupied by the homes original pipe organ.

The Josiah Kirby House is a historic residence in the city of Wyoming, Ohio, United States. Erected in the late nineteenth century, it was originally the home of a prominent Cincinnati-area businessman and politician, and it has been designated a historic site.

The LuNeack House is a historic residence in the Columbia-Tusculum neighborhood of Cincinnati, Ohio, United States. Built in 1894, it is a frame building with clapboard walls, two-and-a-half stories tall. The overall floor plan of the house is that of a rectangle, with the front and rear being the shorter sides, although the original shape has been modified by the extension of the rear and a hexagonal bay on the western side.

The Richard H. Mitchell House is a historic residence in Cincinnati, Ohio, United States. Built of stone throughout, this large house was designed by prominent Cincinnati architect Samuel Hannaford. Converted into a school, the house has been named a historic site.

The Morrison House is a historic residence in Cincinnati, Ohio, United States. One of the area's first houses designed by master architect Samuel Hannaford, the elaborate brick house was home to the owner of a prominent food-processing firm, and it has been named a historic site.

The John C. Pollock House is a historic residence in the city of Wyoming, Ohio, United States. Erected in the 1870s, it was originally the home of a prosperous businessman, and it has been designated a historic site because of its architecture.

The W.C. Retszch House is a historic residence in the city of Wyoming, Ohio, United States. Built at the opening of the late nineteenth century, it was originally the home of a Cincinnati-area businessman, and it has been designated a historic site because of its distinctive architecture.

The Riddle–Friend House is a historic residence in Wyoming, Ohio. Constructed in the early nineteenth century, it has been home to some of the area's earliest residents, and it has been named a historic site as a rare survivor of the city's earliest years.

The Nathaniel Ropes Building is a historic commercial building in downtown Cincinnati, Ohio, United States. Located on Main Street near the Hamilton County Courthouse, this 1882 building has been named a historic site.

The Louis Sawyer House is a historic residence in the city of Wyoming, Ohio, United States. Erected at the turn of the twentieth century, it was originally the home of an important lawyer, and it has been designated a historic site because of its architecture.

The George Scott House is a historic residence in Cincinnati, Ohio, United States. Built in the 1880s according to a design by prominent architect Samuel Hannaford, it was originally home to a prosperous businessman, and it has been named a historic site.

The Spencer Township Hall is a historic former government building in the Columbia-Tusculum neighborhood of Cincinnati, Ohio, United States. One of Cincinnati's oldest extant public buildings, it has been designated a historic site because of its architecture.

The William Stearns House is a historic residence in the city of Wyoming, Ohio, United States, near Cincinnati. Built at the turn of the twentieth century, it was the home of a business baron, and it has been designated a historic site.

The Stites House is a historic residence in the Columbia-Tusculum neighborhood of Cincinnati, Ohio.

The John Tangeman House is a historic house in the city of Wyoming, Ohio, United States. The city's best house of its style, the residence was once home to a prosperous factory owner, and it has been named a historic site.

Twin Oaks, also known as the "Robert Reily House", is a historically significant residence in the city of Wyoming, located near Cincinnati in the southwestern corner of the U.S. state of Ohio. Constructed in the middle of the nineteenth century, it was the home of Robert Reily, one of the leading citizens of early Wyoming. Its heavy stone architecture features a mix of two important architectural styles of the period, and it has been named a historic site.






















