The Avenues is an affluent neighborhood in Salt Lake City, Utah. It is named after the perfectly gridlike, closely laid out roads called Avenues and Streets. First surveyed in the 1850s, the Avenues became Salt Lake City's first neighborhood. Today, the Avenues neighborhood is generally considered younger, more progressive, and somewhat "artsy" when compared to other neighborhoods. Many young professionals choose to live there due to the culture and easy commute to downtown.. It is also one of the most important strongholds of the Democratic political party in Utah.

Craik-Patton House is a historic home located at Charleston, West Virginia. It was built by James Craik and his wife, Juliet Shrewsbury, in 1834 in the Greek Revival style. It was originally located on Virginia Street in Charleston, but moved to its present site in 1973 to save it from the threat of demolition. It features four massive columns that support the extended center roof with pilasters placed above the front facade. It was faithfully restored and preserved for the public by the National Society of the Colonial Dames of America in the state of West Virginia and open for tours year round.
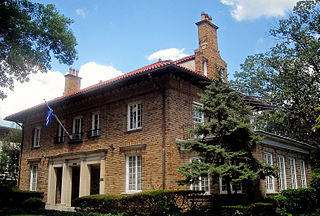
The Babcock–Macomb House is a historical residence located at 3415 Massachusetts Avenue, NW, Washington, D.C.

The Harvey H. Cluff house is a house in central Provo, Utah, United States, built in 1877 that is on the National Register of Historic Places. It was originally owned by Harvey H. Cluff.
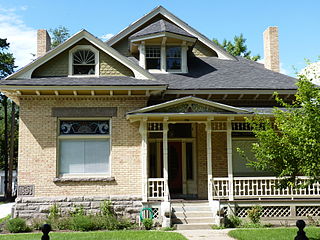
The Charles E. Loose House is a historic house located in Provo, Utah, United States. The house was individually nominated for listing on the National Register of Historic Places in 1982 but was not listed due to owner objection. It later was included as a contributing property in the Provo East Central Historic District.

The Samuel H. Allen Home is a historic house located at 135 E. 200 North in Provo, Utah. It is listed on the National Register of Historic Places.

The George Taylor Jr. House is a historic house located at 187 North 400 West in Provo, Utah, United States. It is listed on the National Register of Historic Places.
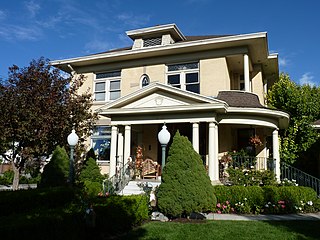
The Thomas N. Taylor House is a historic house located at 342 North 500 West in Provo, Utah. It is listed on the National Register of Historic Places.
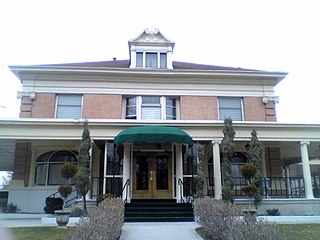
The Jesse Knight House, also known as the Knight Mansion, is a historic house in Provo, Utah, United States built for Jesse Knight. It was built in 1905, and added to the National Register of Historic Places in 1982. This home was designated to the Provo City Historic Landmarks Register on June 19, 1996.

The George M. Brown House is a historic residence in Provo, Utah, United States, that is listed on the National Register of Historic Places. It was built as a home for a "polygamous wife" of lawyer George M. Brown. It is listed on the National Register of Historic Places.

The George Angus and Martha Ansil Beebe House is a historic house located in Provo, Utah, United States. It is listed on the National Register of Historic Places.

The Charles E. Davies House is a historic house located in Provo, Utah. It is listed on the National Register of Historic Places.

The William D. Roberts House is a historic building located in Provo, Utah, United States. It is listed on the National Register of Historic Places.

The Carter–Terry–Call House on East 800 South in Orem, Utah, United States is believed to have been built in 1899. It was listed on the National Register of Historic Places (NRHP) in 1998.

The Roy H. and Florence B. Gappmayer House at 95 E. 1200 S. in Orem, Utah was built in 1935. It was listed on the National Register of Historic Places in 1998.

The Fortunato Anselmo House is a historic house built in Late Victorian style located at 164 South 900 East in Salt Lake City, Utah, United States.
Frederick Albert Hale was an American architect who practiced in states including Colorado, Utah, and Wyoming. According to a 1977 NRHP nomination for the Keith-O'Brien Building in Salt Lake City, "Hale worked mostly in the classical styles and seemed equally adept at Beaux-Arts Classicism, Neo-Classical Revival or Georgian Revival." He also employed Shingle and Queen Anne styles for several residential structures. A number of his works are listed on the U.S. National Register of Historic Places.

The Virden-Patton House is a historic cottage in Jackson, Mississippi.
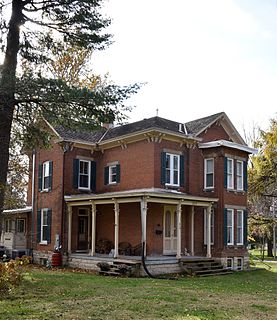
The Clark House is a historic building located in Iowa City, Iowa, United States. This property was originally part of Plum Grove, the estate of Iowa's first Territorial Governor, Robert Lucas. This lot was eventually sold to Florence A. Clark in 1870. She was a granddaughter of Governor Lucas, and her husband, Augustus L. Clark, was a direct descendant of a signer of the Declaration of Independence, Abraham Clark. Built in 1874, the house is a transitional style from the simplicity of Plum Grove to the richness of the Victorian. The 2½-story brick Italianate has an L-shaped main block and a 1½-story wing off the back. The main block is capped with a hip roof with gable ends and bracketed eaves. It also has a wrap-around porch. The house was listed on the National Register of Historic Places in 1996.

The Peter and Anna Christena Forsgren House is a historic house in Brigham City, Utah. It was built in 1863 by Peter Adolph Forsgren, an immigrant from Sweden who converted to The Church of Jesus Christ of Latter-day Saints at the age of 36, while he was living in Boston, Massachusetts. His brother, John E. Forsgren, who became the first Mormon missionary to preach in Sweden, played a leading role in his conversion. Forsgren became a weaver of cloth, blankets and carpets in Brigham City, and he designed a carpet for the Logan Utah Temple. This house was designed in the Gothic Revival architectural style. Even though Peter had two wives, his second wife is unlikely to have lived here with him. Forsgren therefore lived here with his first wife, also known as his sister wife, Anna Christena, and the house was deeded to their children, purchased by a daughter, sold out of the family in 1920. The new homeowner, Peter Nelson Pierce, was a trader between Native Americans and Mormon settlers who served as the local Mormon bishop and later became the police chief. The house has been listed on the National Register of Historic Places since January 23, 2003.



















