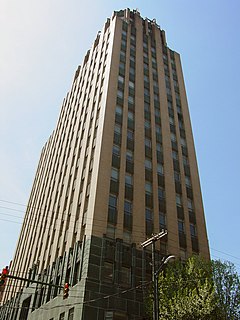
The Allied Arts Building is a historic high-rise building located at 725 Church Street in Lynchburg, Virginia. It is currently being remodeled for apartments.
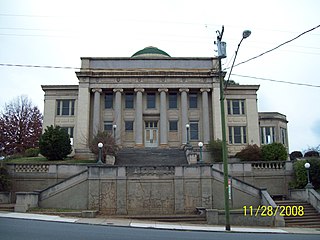
The Jones Memorial Library Building is a historic library building located on Rivermont Avenue at Lynchburg, Virginia. It was designed by the local architectural firm of Frye & Chesterman. It was erected in 1906–07 in the Neo-Classical Revival style.
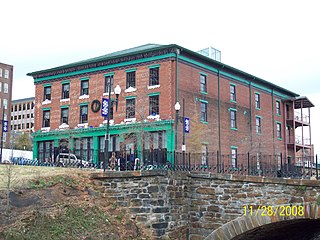
The J. W. Wood Building is a historic commercial building located at Lynchburg, Virginia. The 29,000-square-foot (2,700 m2) commercial building in a modified Greek Revival-style. It was built between 1851 and 1853 as a warehouse. It is the largest and best preserved of the few pre-Civil War commercial structures remaining in Lynchburg.
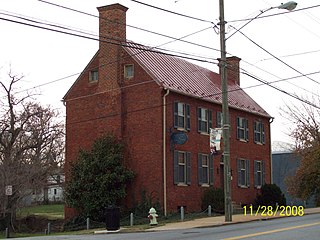
The Kentucky Hotel is a historic hotel building located at Lynchburg, Virginia. It is one of Lynchburg's three remaining early 19th century ordinaries. It was probably built before 1800, and is a 2 1⁄2-story structure of brick laid in Flemish bond. In about 1814, two side bays were completed, converting the house to a center hall plan.
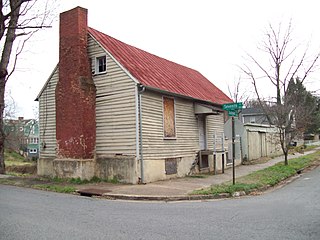
Lynch's Brickyard House is a historic home located at Lynchburg, Virginia. It consists of a dwelling built about 1849 and two garages built about 1922, all of which are constructed directly on the lot line along Jackson Street. The dwelling is a one-story, three-bay frame structure with a stone pier foundation, weatherboard siding, and metal gable roof with exterior-end chimneys. The house is a rare surviving example of the modest, vernacular-style dwellings built in Lynchburg in the mid 19th century by artisans, tradesmen and other middle-class settlers.

Miller–Claytor House is a historic home located at Riverside Park in Lynchburg, Virginia. It is a two-story, white framed structure, sheathed with beaded weatherboards. It is believed to be the fourth house erected in the new town in 1791, and is probably the oldest extant Lynchburg dwelling. In 1936, the imminent demolition of the house led to the formation of the Lynchburg Historical Society and the subsequent removal of the house to its present site.

Historic Sandusky is a historic home located in Lynchburg, Virginia. It is a formal two-story, brick "I" house built about 1808, with a later addition. It was built by Charles Johnston, and is one of the earliest homes in the Lynchburg area to display the architectural details and refinements characteristic of Federal design.

John Marshall Warwick House is a historic home located at Lynchburg, Virginia. It was built in 1826 by prominent Lynchburg tobacconist and city mayor (1833), John Marshall Warwick. It was one of the first houses to be built on the crest of Lynchburg Hill, later to be called Court House Hill, overlooking the James River. It exhibits the transition from the Federal to the Greek Revival styles. His grandson, United States Senator John Warwick Daniel was born in this home.

Rosedale, a historic property comprising the Graves Mill ruins, Christopher Johnson Cottage, and Rosedale mansion, is located at Lynchburg, Virginia. The Rosedale property contains two buildings of major importance, the ruins of an 18th-century grist mill, and numerous subsidiary buildings. The earliest structure remaining is the Christopher Johnson Cottage, dating from ca. 1764 to 1774. The small, 1 1/2-story frame structure has long been known as the Johnson Cottage. The Rosedale mansion was erected in 1836 by Odin Clay, the first president of the Virginia and Tennessee Railroad, and is a two-story, three-bay, brick home laid in Flemish bond. The house was enlarged in 1929; a three-bay brick wing was added the original house. It was designed by Lynchburg architect Stanhope S. Johnson, who is best known for designing the Allied Arts Building.

St. Paul's Church is a historic Episcopal church in Lynchburg, Virginia, United States.

The South River Friends Meetinghouse, or Quaker Meeting House, is a historic Friends meeting house located at Lynchburg, Virginia. It was completed in 1798. It is a rubble stone structure, approximately 30 by 51 feet, with walls 16 inches thick, and 12 feet high. The building ceased as a Quaker meeting house in the 1840s, and stands on the grounds of the Quaker Memorial Presbyterian Church. Adjacent to the structure is a historic graveyard. Buried there are Sarah Lynch and her son John, the founder of the city whose final resting place is marked by a plain Quaker stone and a modern plaque.
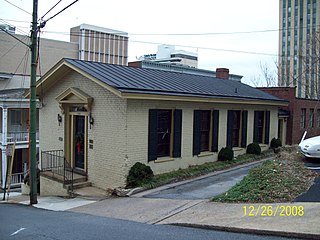
The Saint Paul's Vestry House is a historic building in Lynchburg, Virginia, United States. It was built about 1855 and is a single-story Classical Revival-style building with a simple low pitched gable roof and a rectangular plan. It is likely the only vestry house built exclusively for the governing body of an Episcopal Church in Virginia. It also served as the first home of the Lynchburg Woman's Club from 1903 to 1916.

The Court House Hill–Downtown Historic District is a national historic district located in Lynchburg, Virginia. The area is situated on a promontory overlooking the Lower Basin Historic District on the south bank of the James River. The approximately 50-acre (200,000 m2) district is composed of relatively intact city blocks of religious, commercial, residential, and governmental buildings and structures ranging in date from the early 19th century to the mid-20th century. Buildings in the district represent a variety of styles from the different periods, including the Federal, Greek Revival, Gothic Revival, Italianate, Queen Anne, Neoclassical, Italian Renaissance, Spanish Eclectic, Craftsman, and Art Deco styles.

The Lynchburg Courthouse is a historic courthouse building located at Lynchburg, Virginia. Built in 1855, it occupies a prominent position overlooking the steeply descending steps of Monument Terrace. The building is executed in stucco-over-brick on a granite ashlar basement and is an example of the Greek Revival. The building is capped by a shallow dome located over the intersection of the ridges. At the top of the dome is a small open belfry consisting of a circle of small Ionic columns supporting a hemispherical dome. The front of the court house has a three-bay Doric portico.
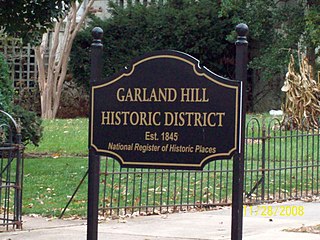
The Garland Hill Historic District is a national historic district located in Lynchburg, Virginia. The area is a small residential neighborhood incorporating the summit of one of the numerous hills surround downtown Lynchburg. The neighborhood was home to many of Lynchburg's oldest and most distinguished families, many of whom were associated with the tobacco industry. Buildings in the district represent a variety of styles from the early 19th century through the early 20th century including the Gothic Revival, Victorian, and Queen Anne styles, some of which were designed by Lynchburg architects Edward Frye and Stanhope S. Johnson.
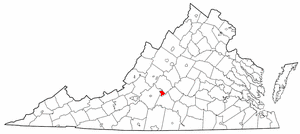
This is a list of the National Register of Historic Places listings in Lynchburg, Virginia.

The Federal Hill Historic District is a national historic district located in Lynchburg, Virginia. The district includes some one dozen residential blocks in the heart of Lynchburg spread over 33 acres (130,000 m2). The district's architecture consists primarily of free-standing brick or frame houses in a variety of styles but of harmonious scale. Included are three important French Second Empire houses standing near one another on Harrison Street. There is also a notable assemblage of free-standing dwellings in architectural styles ranging in date from the early 19th century through the Edwardian styles of the early 20th century. There is an important collection of early Federal-style townhouses.

The Lower Basin Historic District is a national historic district located in Lynchburg, Virginia. The district defines a commercial and industrial warehouse area located between the downtown commercial area to the south and the James River waterfront to the north. The district contains a variety of mostly late 19th- and early 20th-century, multi-story, brick warehouses and factories, two-to-three-story brick commercial buildings, and a number of structures associated with the James River and Kanawha Canal and the Norfolk and Western and Chesapeake and Ohio Railways. The district is named for a wide basin of the canal that once extended between Ninth Street and Horseford Road, and contains 60 contributing buildings, two contributing structures, and one contributing object-a monument commemorating the site of 18th-century Lynch's Ferry.

The Rivermont Historic District is a national historic district located in Lynchburg, Virginia. It is a 192.10-acre (0.7774 km2) district consisting of the 300-3400 blocks of Rivermont Avenue as well as Riverside Park and a few properties alongside streets that face onto Rivermont Avenue. It is bounded by the James River on the east and northeast, Blackwater Creek on the east and southeast, Daniel's Hill on the north and Virginia Episcopal Road and the southern end of Boonesboro Road.

The Lynchburg Hospital is a historic hospital complex located on the corner of Federal Street and Hollins Mill Road in Lynchburg, Virginia. It consists of the main hospital building, the nurse's home, an office building, a picnic pavilion, a storage building, and a boiler building. It was built in 1911 by the City of Lynchburg to serve as the city's municipal hospital. As designed, the original hospital was divided into two sections, a three-story main block and a rear annex, featuring Georgian Revival detailing. It is now a nursing home known as Tinbridge Manor.























