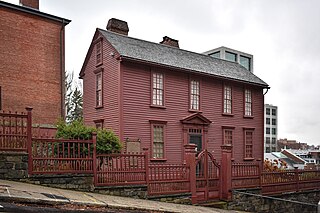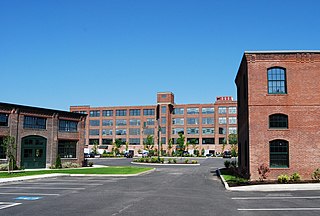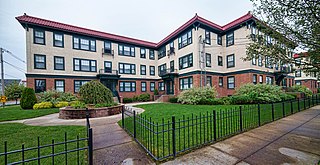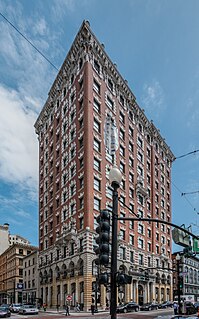
The First Baptist Church in America is the First Baptist Church of Providence, Rhode Island, also known as the First Baptist Meetinghouse. It is the oldest Baptist church congregation in the United States, founded in 1638 by Roger Williams in Providence, Rhode Island. The present church building was erected in 1774–75 and held its first meetings in May 1775. It is located at 75 North Main Street in Providence's College Hill neighborhood. It was designated a National Historic Landmark in 1960.

A certain type of three-story apartment building is often called a three-decker or triple-decker in the United States. These buildings are typical of light-framed, wood construction, where each floor usually consists of a single apartment, and frequently originally extended families lived in two or all three floors. Both stand-alone and semi-detached versions are common.

The Smithville Seminary was a Freewill Baptist institution established in 1839 on what is now Institute Lane in Smithville-North Scituate, Rhode Island. Renamed the Lapham Institute in 1863, it closed in 1876. The site was then used as the campus of the Pentecostal Collegiate Institute and later the Watchman Institute, and is now the Scituate Commons apartments. It was placed on the National Register of Historic Places in 1978.

The Eleazer Arnold House is a historic house built for Eleazer Arnold in about 1693, and located in the Great Road Historic District at Lincoln, Rhode Island. It is now a National Historic Landmark owned by Historic New England, and open to the public on weekends.

The Fleur-de-Lys Studios, also known as Fleur-de-Lis Studios or Sydney Burleigh Studio, is a historic art studio, and an important structure in the development of the Arts and Crafts Movement in the United States. It is located at 7 Thomas Street in the College Hill neighborhood of Providence, Rhode Island. It was designed by Sydney Burleigh and Edmund R. Willson, and built in 1885. It was declared a National Historic Landmark in 1992.

The Old Colony House, also known as Old State House or Newport Colony House, is located at the east end of Washington Square in the city of Newport, Rhode Island, United States. It is a brick Georgian-style building completed in 1741, and was the meeting place for the colonial legislature. From independence in 1776 to the early 20th century the state legislature alternated its sessions between here and the Rhode Island State House in Providence.

The Governor Stephen Hopkins House is a museum and National Historic Landmark at 15 Hopkins Street in Providence, Rhode Island. The house was the home of Stephen Hopkins—a governor of Rhode Island and signatory of the Declaration of Independence—as well at least six of his slaves.

The Nightingale–Brown House is a historic house at 357 Benefit Street on College Hill in Providence, Rhode Island. It is home to the John Nicholas Brown Center for Public Humanities and Cultural Heritage at Brown University. The house is architecturally significant as one of the largest surviving wood-frame houses of the 18th century, and is historically significant as the longtime seat of the Brown family, whose members have been leaders of the Providence civic, social, and business community since the 17th century, and include nationally significant leaders of America's industrialization in the 19th century. The house was listed on the National Register of Historic Places and declared a National Historic Landmark in 1989.

The Bicknell–Armington Lightning Splitter House is a historic house at 3591 Pawtucket Avenue in East Providence, Rhode Island. The house is of a distinctive type, a "Lightning Splitter", of which only a few instances exist in the Providence area. It is a wood-frame structure with a steep two-story gable roof. Records suggest that the house was constructed about 1827, but architectural evidence suggests it was extensively altered in the 1850s. The main entrance and the interior has a simplified Greek Revival styling. The house was listed on the National Register of Historic Places on November 28, 1980.

The Rumford Chemical Works and Mill House Historic District is a historic district encompassing the remnants of the Rumford Chemical Works, a historical chemical plant in East Providence, Rhode Island, founded by Eben Horsford and George F. Wilson.

The Joseph Smith House is a historic house at 109 Smithfield Road in North Providence, Rhode Island, United States. It is a 2½-story wood frame house, six bays wide, with a shed-style addition to the rear giving it a saltbox appearance. The oldest portion of this house, built around 1705, is a classical Rhode Island stone-ender house, whose large chimney has since been completely enclosed in the structure. The lower levels of this chimney are believed to predate King Philip's War (1675–76), when the previous house was burned. The 1705 house was built by Joseph Smith, grandson of John Smith, one of Rhode Island's first settlers. It was greatly enlarged in 1762 by Daniel Jenckes, a judge from a prominent Rhode Island family, for his son, and was for many years in the hands of Jenckes' descendants. The house is the only known surviving stone-ender in North Providence.

The Zachariah Allen House is a historic house at 1093 Smith Street in Providence, Rhode Island. Built in 1789 by Amos Allen for his brother Zachariah Allen, it is a 2 1⁄2-story wood-frame structure, five bays wide, with a central entry and large central chimney. It is a well-preserved example of a transitional Georgian-Federal style house, having retained original siding materials on the outside, and finish woodwork on the interior. Its major modifications include the 20th-century installation of new hardwood floors, as well as modern plumbing and kitchen. Zachariah Allen was at the time a successful merchant, and the house was built as a summer retreat in what was at the time a rural area.

The Ontario Apartments are an historic apartment complex located at 25-31 and 37-41 Ontario Street in Providence, Rhode Island. The apartments were designed by Page & Page, and built in 1925 and 1927 by Harry Soren in a Mission/Spanish Revival style. The apartments consist of two three-story, flat-roofed, wood-framed buildings. The building at 25-31 Ontario Street was built in 1925, and forms a U-shape. 37-41 Ontario Street is to the west, is identical in detail but configured differently.

The Union Trust Company Building is a historic building at 170 Westminster Street and 62 Dorrance Street in downtown Providence, Rhode Island.

The Gladstone Springhouse and Bottling Plant is an historic water bottling facility at 145a Boon Street in Narragansett, Rhode Island.

The Hope Village Historic District is a historic rural mill settlement within Hope Village in Scituate, Rhode Island. Hope Village is located on a bend in the North Pawtuxet River in the southeastern corner of Scituate. Industrial activity has occurred in Hope Village since the mid-eighteenth century. Surviving industrial and residential buildings in the Historic District date back to the early 19th century. The village center sits at junction of Main Street and North Road. Hope Village radiates out from the center with houses on several smaller side streets in a compact configuration. Currently there is little commercial or industrial activity in Hope Village and none in the Historic District. The present stone mill building on the south side of Hope Village was built in 1844 by Brown & Ives of Providence, expanded in 1871 and modified in 1910. Approximately one quarter of the village's current housing stock was built as mill worker housing by various owners of Hope Mill.

The Foster–Payne House is a historic house at 25 Belmont Street in Pawtucket, Rhode Island. Built in 1878, the two-story multi-gabled house is distinguished by its clapboarded and exterior woodwork and opulent parlors in the interior. The property also has a matching carriagehouse with gable roof and cupola. The house was originally constructed and owned by Theodore Waters Foster, but it was sold to George W. Payne in 1882. The Foster–Payne House is architecturally significant as a well-designed and well-preserved late 19th century suburban residence. It was added to the National Register of Historic Places in 1983.

Rosedale Apartments are a historic apartment house at 1180 Narragansett Boulevard in Cranston, Rhode Island. This U-shaped apartment block stands overlooking Narragansett Bay, with three stories facing the street and four toward the bay. The Art Moderne structure was designed by Herbert R. Hunt and built in 1939–40. It is a rare statewide example of a large-scale building in this style, and was one of only a few built in Cranston before the Second World War.

The American Brewing Company Plant, owned by the American Brewing Company, is a historic brewery complex at 431 Harris Avenue in Providence, Rhode Island that operated between 1892 and 1922. It is a well-preserved example of a state of the art late 19th century brewery building, its original functions still discernible in its layout. It was only used as a brewery until 1922, when it was shut down by Prohibition; it has served as a warehouse and storage facility for most of the time since. The complex was listed on the National Register of Historic Places in 2016.

The William J. Braitsch and Company Plant is a historic industrial building at 472 Potters Avenue in Providence, Rhode Island. Built in 1892, it played a key role in the development of the silversmithing industry in the city. It was listed on the National Register of Historic Places in 2016.























