
The College Hill Town Hall is a historic village hall in the city of Cincinnati, Ohio, United States. Built as village offices for College Hill when it was a separate community, the building was designed by a master architect, and it has been named a historic site.

The A.M. Detmer House is a historic residence in Cincinnati, Ohio, United States. Constructed in the 1880s, it has been named a historic site as an example of the work of a prominent architect.

The Walter Field House is a historic residence located along Reading Road in northern Cincinnati, Ohio, United States. Built in the 1880s to be the home of a prosperous local businessman, it features elements of popular late-nineteenth-century architectural styles, and it was produced by one of the city's leading architects. It has been named a historic site.
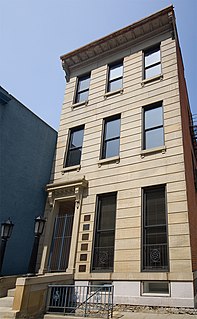
The Abraham J. Friedlander House is a historic residence in downtown Cincinnati, Ohio, United States. Erected in 1830, it features a facade three stories tall and three bays wide; although brick is employed in some of the walls, both the foundation and the walls are predominantly sandstone. At the time of its construction, the house was used as a multi-person home; its residents were multiple tradesmen in the house's early years. Among its uses since that time has been that of a law office.
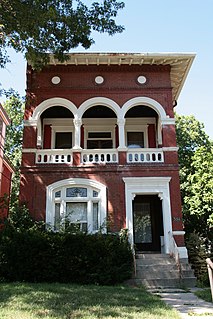
The Moses Goldsmith Building is a historic residence in Cincinnati, Ohio, United States. Built in 1900, it was originally owned by Moses Goldsmith, the president of a firm that sold notions; rather than living in the house, Goldsmith built it for investment purposes, renting it to others.

The Elmer Hess House is a historic residence in the city of Wyoming, Ohio, United States. Erected in the late nineteenth century, it was originally the home of a Cincinnati industrialist, and it has been designated a historic site because of its distinctive architecture.

The Richard H. Mitchell House is a historic residence in Cincinnati, Ohio, United States. Built of stone throughout, this large house was designed by prominent Cincinnati architect Samuel Hannaford. Converted into a school, the house has been named a historic site.

The Northside United Methodist Church is a historic Methodist church in the Northside neighborhood of Cincinnati, Ohio, United States. Constructed in the 1890s for a congregation more than sixty years old, the building has been named a historic site.

The John C. Pollock House is a historic residence in the city of Wyoming, Ohio, United States. Erected in the 1870s, it was originally the home of a prosperous businessman, and it has been designated a historic site because of its architecture.

The W.C. Retszch House is a historic residence in the city of Wyoming, Ohio, United States. Built at the opening of the late nineteenth century, it was originally the home of a Cincinnati-area businessman, and it has been designated a historic site because of its distinctive architecture.

The Stites House is a historic residence in the Columbia-Tusculum neighborhood of Cincinnati, Ohio.

The John Tangeman House is a historic house in the city of Wyoming, Ohio, United States. The city's best house of its style, the residence was once home to a prosperous factory owner, and it has been named a historic site.
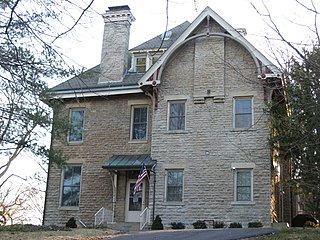
Twin Oaks, also known as the "Robert Reily House", is a historically significant residence in the city of Wyoming, located near Cincinnati in the southwestern corner of the U.S. state of Ohio. Constructed in the middle of the nineteenth century, it was the home of Robert Reily, one of the leading citizens of early Wyoming. Its heavy stone architecture features a mix of two important architectural styles of the period, and it has been named a historic site.

The Elias Kumler House is a historic residence in Oxford, Ohio, United States. Constructed in the 1850s, it was originally the home of Elias Kumler, who held large influence at multiple educational institutions in Oxford. The house has been continuously used for residential purposes, and it has been named a historic site.
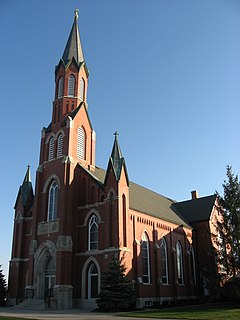
St. Rose's Catholic Church is a historic Catholic church in St. Rose, an unincorporated community in Marion Township, Mercer County, Ohio, United States.
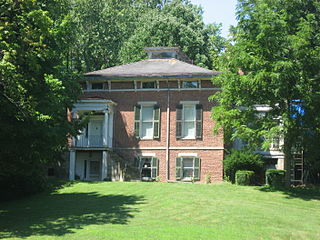
Tanglewood is a historic house on the western side of Chillicothe, Ohio, United States. Built in 1850, it features a combination of the Greek Revival and Italianate styles of architecture, and it is one of the best preserved examples of the rare "monitor" style of residential design.

The Matthew McCrea House is a historic house in Circleville, Ohio, United States. Located along Main Street on the city's eastern side, the house mixes elements of the Greek Revival and Italianate architectural styles.

Immaculate Conception Catholic Church is a parish of the Roman Catholic Church in Celina, Ohio, United States. Founded later than many other Catholic parishes in the heavily Catholic region of western Ohio, it owns a complex of buildings constructed in the early 20th century that have been designated historic sites because of their architecture. Leading among them is its massive church, built in the Romanesque Revival style just 43 years after the first Catholic moved into the city: it has been called northwestern Ohio's grandest church building.

The Walter Curtis House is a historic residence in far southern Washington County, Ohio, United States. Located south of Little Hocking, a community in southern Belpre Township, the house is a two-story structure constructed in 1827. Built of brick with elements of stone, it was the home of local politician Walter Curtis. During the nineteenth century, Curtis held such offices as Washington County Commissioner, associate judge, and Ohio state representative; his son Austin was later also elected to the Ohio House of Representatives.

The Rawlings-Brownell House is a historic residence on the northern side of Washington Court House, Ohio, United States. Built during the middle of the nineteenth century, it was home to the man who established the neighborhood in which it is located, and it was later the home of a leading merchant. Although constructed in one architectural style, it was later partially converted into another style, becoming a good example of changes in the community's architectural tastes. It has been designated a historic site.






















