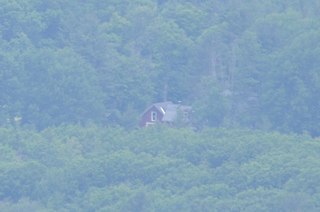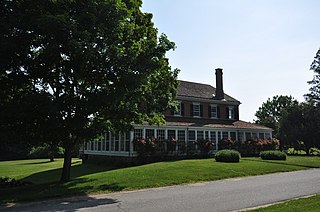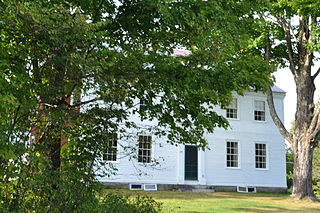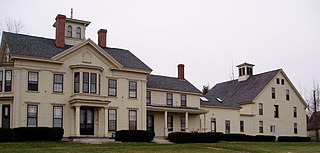
The Nathaniel Osgood House is a historic house on Maine State Route 136 in Durham, Maine. Built in 1785, early in the town's settlement history, it is a well-preserved example of Federal period architecture. It was listed on the National Register of Historic Places in 1985.

The Union Church, also once Durham Town Hall, is a historic civic and religious building at 744 Royalsborough Road in Durham, Maine. Built in 1835 as a multi-denominational church, it is a distinctive local example of late Federal architecture with Greek and Gothic Revival features. From 1922 until 1986, it served as town hall, and now houses the local historical society. The building was listed on the National Register of Historic Places in 2001.
The Pressey House is a historic octagon house in Oakland, Maine. Built in 1855, it is one of a small number of octagon houses in the state and one of the only ones with Greek Revival styling. It was listed on the National Register of Historic Places in 1977. It houses a bed and breakfast inn.

The First Free Will Baptist Church in Meredith is a historic church building at 61 Winona Road in Meredith, New Hampshire, United States. Built about 1802 and remodeled in 1848, it is a good example of a mid-19th century vernacular Greek Revival rural church. It is now a museum called the Pottle Meeting House, managed by the local historical society. The building was listed on the National Register of Historic Places in 1986.
The Salome Sellers House is a historic house museum at 416 Sunset Road in Deer Isle, Maine. Its oldest portion dating to the 1770s, the house is locally distinctive as a well-preserved 19th-century Cape, and as the home of Salome Sellers, one of Deer Isle's longest-lived residents (1800-1909). The house has been a museum property of the Deer Isle-Stonington Historical Society since 1960, and is believed to be the only house of its type in the state that is open as a museum. It was listed on the National Register of Historic Places in 1983.

Columbia House, also known as Gowen Wilson Tavern, is a historic house and hotel on Main Street in Columbia Falls, Maine. Probably built about 1834, it was for many years the town's only hotel, apparently closing about 1882. It is a locally important example of transitional Federal-Greek Revival architecture, and was listed on the National Register of Historic Places in 2000.

The Adams Farm is a historic farmhouse on MacVeagh Road in Harrisville, New Hampshire. With a construction history dating to about 1780, and its later association with the nearby Fasnacloich estate, it has more than two centuries of ownership by just two families. The house and a small plot of land around it were listed on the National Register of Historic Places in 1988.

The William Strongman House is a historic house at 85 Old County Road in Dublin, New Hampshire. The oldest portion of this house is its northern ell, a 1+1⁄2-story structure built in the late 18th century by William Strongman, son of Henry Strongman, who was Dublin's first settler. The main block of the house, a 2+1⁄2-story wood-frame Colonial Revival structure, was built by William Wyman in 1899 to resemble typical late 17th-century houses. The house was listed on the National Register of Historic Places in 1983.

The Eastman Hill Rural Historic District is a historic district encompassing a rural landscape consisting of three 19th-century farmsteads near the village of Center Lovell, Maine. It covers 251 acres (102 ha) of the upper elevations of Eastman Hill, and is bisected by Eastman Hill Road. The area has been associated with the Eastman family since the early 19th century, and was one of the largest working farms in Lovell. Although the three properties were treated separately for some time, they were reunited in the early 20th century by Robert Eastman, a descendant of Phineas Eastman, the area's first settler. The district was listed on the National Register of Historic Places in 1993.

The John G. Coburn Farm is a historic farmstead at 434 Carthage Road in Carthage, Maine. The farmhouse, a two-story brick structure built in 1824, stands on the west side of the road just north of its crossing of the Webb River. The house is regionally distinctive as the only brick building in the Webb River valley. The farm, which now includes 29 acres (12 ha), also includes two English barns, one of which has been dated to the early 19th century. The farm was listed on the National Register of Historic Places in 2002.

The Robinson-Parsons Farm is a historic farmhouse on Town Farm Brook Road in Paris, Maine. This house, a well-preserved Federal style structure whose oldest portion dates to c. 1795, was built by Stephen Robinson, one of the earliest white settlers of the area, and has remained in the hands of his descendants. It is regionally distinctive for its brick side walls, a feature not normally found in rural Maine. It was listed on the National Register of Historic Places in 1982.
The Carrabasset Inn is a historic house at the northwest corner of the junction of Union Street and River Road in North Solon, Maine. Built as a private residence c. 1850, the house was altered significantly for use as a hotel after a fire devastated North Solon's business district, and served in that role as the village's only hotel into the 1940s. It now exhibits an architecturally distinctive blend of Greek Revival, Colonial Revival, and Craftsman styling. It was listed on the National Register of Historic Places in 2000. It is now a private residence.

The Parsons–Piper–Lord–Roy Farm is a historic farmstead at 309 Cramm Road in Parsonsfield, Maine. Its buildings dating to 1844, it is a fine example of a well-preserved mid-19th century farmstead, with modifications in the 20th century to adapt the barn to chicken farming. The property was listed on the National Register of Historic Places in 2005.

The Paul Family Farm is a historic farmstead at 106 Depot Road in Eliot, Maine. Consisting of a well-preserved early-19th century Federal style farmhouse and a small collection of early-20th century outbuildings, it is a representative example of 19th-century farming in the area. The farmhouse parlor is further notable for the c. 1820s stencilwork on its walls. The property was listed on the National Register of Historic Places in 1998.

The Asahel Kidder House, is an historic house at 1108 South Main Street in Fair Haven, Vermont. Built about 1843, by the efforts of a prosperous local farmer, it is a remarkably sophisticated expression of Greek Revival architecture for a rural setting. It was listed on the National Register of Historic Places in 1997.

The Moses Bailey House is a historic house at 209 Winthrop Center Road in the Winthrop Center village of Winthrop, Maine. Built about 1853, with additional Italianate styling added in 1870, it is one of Winthrop's finest surviving mid 19th-century farm houses. It was listed on the National Register of Historic Places in 1984. It has been divided into apartments and is known as Bailey Manor.

The Stagecoach Inn is a historic building at the corner of United States Route 7 and Fern Lake Road in the center of Leicester, Vermont. Built about 1830, it is one of the best-preserved examples of a 19th-century stagecoach accommodation between Rutland and Vergennes, with a distinctive combination of Federal and Greek Revival architectural elements. Now converted to a residence, it was listed on the National Register of Historic Places in 1984.

Joslin Farm is a historic farm property at 1661 East Warren Road in Waitsfield, Vermont. First developed c. 1830, the farm is home to one of Vermont's shrinking number of round barns. Now used as a bed and breakfast called The Inn at the Round Barn, the farm property was listed on the National Register of Historic Places in 1988.

Lareau Farm is a historic farm property at 48 Lareau Road in Waitsfield, Vermont. First settled in 1794 by Simeon Stoddard and his wife Abiah, two of the town's early settlers, the farmstead includes both a house and barn dating to that period. Now serving primarily as a bed and breakfast inn, the farm property was listed on the National Register of Historic Places in 2016.

The Reuben Curtiss House is a historic house at 1770 Bucks Hill Road in Southbury, Connecticut. With a construction and alteration history dating from the late 18th to 20th centuries, the house is one of Southbury's finest examples of residential Greek Revival architecture. It was listed on the National Register of Historic Places in 1993.



















