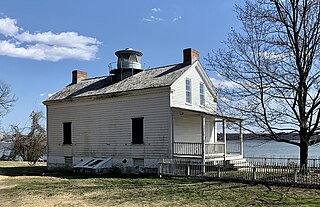
The Jones Point Light is a small river lighthouse located on the Potomac River in Alexandria, Virginia. It was built in 1855. It is a small, one-story house with a lantern on top and served primarily as a warning light for naval ships approaching the Washington Navy Yard. The lighthouse was discontinued in 1926, replaced by a small steel skeletal tower located nearby; this smaller tower was in use for ten years before being discontinued. After being dark for more than half a century, Jones Point Light was relit by a private concern in 1995, however, it was eventually put out again after ownership switched from the Daughters of the American Revolution Foundation to the National Park Service. Certain local efforts have called for the structure to be relit, but as of 2017, the only working lighthouse on the Potomac River is the Fort Washington Point Lighthouse, located five miles downriver.
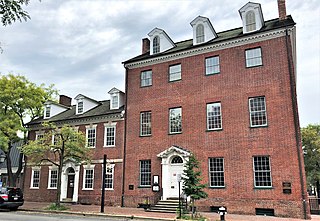
Gadsby's Tavern is a complex of historic buildings at 134 and 138 North Royal Street at the corner of Cameron Street in the Old Town district of Alexandria, Virginia. The complex includes a c.1785 tavern, the 1792 City Tavern and Hotel, and an 1878 hotel addition. The taverns were a central part of the social, economic, political, and educational life of the city of Alexandria at the time. Currently, the complex is home to Gadsby's Tavern Restaurant, American Legion Post 24, and Gadsby's Tavern Museum, a cultural history museum. The museum houses exhibits of early American life in Virginia, and the restaurant operates in the original 1792 City Tavern dining room, serving a mixture of period and modern foods.

Carlyle House is a historic mansion in Alexandria, Virginia, United States, built by Scottish merchant John Carlyle in 1751 to 1752 in the Georgian style.

The Exchange Building, also known as the Merchant's Exchange Building or The Exchange, is a historic commercial building in at 15-19 West Bank Street in Petersburg, Virginia. Built in 1841, this Greek Revival style building is one of the least-altered examples of a 19th-century market hall. It now houses the Siege Museum commemorating the Siege of Petersburg. It was declared a National Historic Landmark in 1971.

The Pittsylvania County Courthouse is located at 1 North Main Street in downtown Chatham, Virginia, USA. Built in 1853, this Greek Revival building was Pittsylvania County's third courthouse. It was declared a National Historic Landmark in 1987, because it was the scene of events leading to Ex parte Virginia, a United States Supreme Court case extending the Equal Protection Clause to state actions such as jury selection.

The Peyton Randolph House, also known as the Randolph-Peachy House, is a historic house museum in Colonial Williamsburg, Virginia. Its oldest portion dating to about 1715, it is one of the museum's oldest surviving buildings. It was designated a National Historic Landmark in 1973 as the home of Founding Father Peyton Randolph (1721–1775), the first and third President of the Continental Congress.
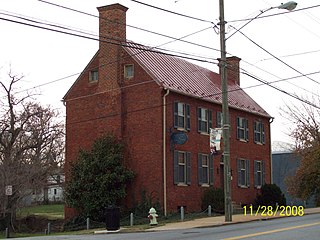
The Kentucky Hotel is a historic hotel building located at Lynchburg, Virginia. It is one of Lynchburg's three remaining early 19th century ordinaries. It was probably built before 1800, and is a 2+1⁄2-story structure of brick laid in Flemish bond. In about 1814, two side bays were completed, converting the house to a center hall plan.

Westend is a temple-fronted house near Trevilians, Virginia, United States. Built in 1849, the house's design refers to the Classical Revival style, representing an extension of the Jeffersonian ideal of classical architecture. The house was built for Mrs. Susan Dabney Morris Watson on a property that she had inherited from her late husband. The building project was supervised by Colonel James Magruder. The house was the centerpiece of a substantial plantation, and a number of dependencies, including slave dwellings, survive. Westend remains in the ownership of the descendants of Mrs. Watson.

Bowman's Folly, is a historic home located near Accomac, Accomack County, Virginia. Captain Edmund Bowman patented the land in 1664, the current structure was built about 1815 by General John Cropper Jr., who had been born in the house in 1755. Cropper ordered it demolished and a grander building erected after construction of a hill to allow better vistas during the War of 1812. The current building has a 2+1⁄2-story, main block with a 1+1⁄2-story wing. The main block has brick ends with interior end chimneys and frame fronts on the north and south. It has a64 gable roof with dormers. The front facade features a Palladian window and pedimented entrance porch. Also on the property are a frame kitchen, now connected to the main house by a hyphen; frame dovecote, and frame privy.
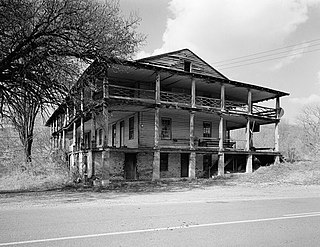
Sweet Chalybeate Springs, also known as the Red Sweet Springs, Sweet Chalybeate Hotel and Sweet Chalybeate Springs Lodge, is a historic resort hotel complex located at Sweet Chalybeate, Alleghany County, Virginia. It dates to the 1850s, and consists of a main building, guest ranges, and cottages all fronted with two-level porches. There are a total of eight contributing buildings and one contributing structure. The main building is a gable roof, weatherboarded, frame structure 12 bays long and 2 bays deep. The resort developed around springs flowing undisturbed from the bottom of a small rock bluff. Sweet Chalybeate suffered decline and finally closed its doors in 1918.

Buchanan Historic District is a national historic district located at Buchanan, Botetourt County, Virginia. It encompasses 277 contributing buildings, 5 contributing sites, and 4 contributing structures in Buchanan and Pattonsburg on both sides of the James River. They include commercial, transportation-related, domestic, religious, and industrial resources associated with the community's development from the late-18th century through the late-20th century. Notable buildings include the Pattonsburg Mill (1838), Buchanan Presbyterian Church (1845), Trinity Episcopal Church (1842), Hotel Botetourt (1851), Sorrell House (1850), James Evans Mason Lodge (1884), Virginia Can Company complex (1903), "Oak Hill" (1840), Town Hall Municipal Building, Bank of Buchanan, Ransone's Drugstore, Buchanan Theatre (1919), and Buchanan High School (1928). The contributing sites include the James River & Kanawha Canal project site, Johnston-Boyd Cemetery (1835–1906), and Mountain View Cemetery (1854). The contributing structures include the Stone Arch Tunnel (1870s). Also located in the district is the separately listed Wilson Warehouse.

Green Hill is a historic plantation house and national historic district located near Long Island, Campbell County, Virginia. The main house is a two-story, five bay, brick structure with a gable roof, modillioned cornice and two interior end chimneys. The one-story rear ell was built about 1800. The interior features fine woodwork. Also on the property are a contributing frame outbuilding with a partially enclosed shed porch, a brick duck house, an ice house, a kitchen, stone laundry, a frame slave quarters, frame kitchen with stone chimney, mounting block, two log barns, the ruins of a rather large stone stable, and a large tobacco barn.

Brooke's Bank is a historic plantation house located near Loretto, Essex County, Virginia. It was built in 1751, and is a two-story, five bay, brick dwelling with a hipped roof in the Georgian style. It has two 20th century one-story brick wings. The original interior woodwork of Brooke's Bank survives almost completely intact. During the American Civil War, it was shelled by the USS Parmee, a Union gunboat on the Rappahannock River.

Cappahosic House, also known as Baytop House and Cappahosic Ferry House, is a historic home located near Gloucester, Gloucester County, Virginia. It was built in around 1751, and is a two-story, three bay brick dwelling in the Georgian style. It has a basement and is topped by a standing seam jerkinhead red tin roof. The main block is connected in the rear to a two-story modern addition. Also on the property are contributing archaeological deposits dating principally to the 18th and 19th centuries. The house is believed to be on the site of an 18th-century ferry used to cross the York River.

Smithfield Historic District is a national historic district located at Smithfield, Isle of Wight County, Virginia. It encompasses 289 contributing buildings and 2 contributing structures in the historic downtown and surrounding residential areas of Smithfield. There are 211 houses, 37 commercial buildings, 1 warehouse, 4 churches, 10 barns, 1 smokehouse, 23 garages, 1 farm office, 1 colonial kitchen, and 2 corncrib structures. Notable buildings include the original county clerk's office (1799), county jail, Wentworth-Barrett House, Wentworth–Grinnan House, King-Atkinson House, Smith-Morrison House (1770s), Hayden Hall, Boykin House, Goodrich House (1886), Thomas House (1889), Smithfield Academy (1827), Christ Episcopal Church, and Hill Street Baptist Church (1923). Located in the district and separately listed are the Old Isle of Wight Courthouse, Smithfield Inn, Windsor Castle Farm, and P. D. Gwaltney Jr. House.
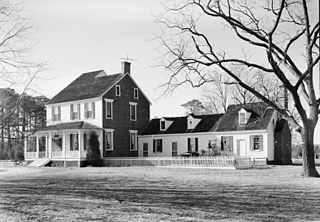
Caserta was a historic plantation house located near Eastville, Northampton County, Virginia. The oldest section was dated to about 1736. The house consisted of a two-story, three-bay main block with gable roof, and brick end with interior end chimney. It had a 1+1⁄2-story end wing and hyphen, the end wing having a large exterior end chimney and a steeper gable roof than the hyphen. The main section was built by U.S. Navy Commander George P. Upshur (1799-1852), brother of Judge Abel Parker Upshur of Vaucluse. He owned the property from 1836 to 1847. It was destroyed by fire in 1975.

Ditchley is a historic plantation house located near Kilmarnock, Northumberland County, Virginia. It was built in 1762, and is a two-story, Georgian style brick mansion with a hipped roof. It consists of a five bay main block flanked by one-story wings. The house was renovated and modernized in the 1930s by noted philanthropist Jessie Ball duPont (1884-1970). Also on the property are two contributing smokehouses and the Lee family cemetery and site of a kitchen building.
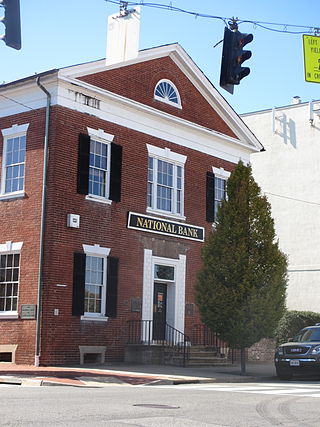
Farmers Bank of Fredericksburg, also known as The National Bank of Fredericksburg, is a historic bank building located at Fredericksburg, Virginia. It was built in 1819–20, and is a 2+1⁄2-story, rectangular red-brick building in the Federal style. It features a slate-covered front gable roof with a lunette window in the front pediment, wide cornice, three pairs of brick chimneys, and engaged pedestal columns with full entablature on the front facade. The front portion of the main floor had been used as a banking house since its construction, while the rooms at the rear and those on the second floor housed the bank's cashiers and their families from 1820 to 1920. In 2016, after completing renovations to the inside of the building, the building was converted into a restaurant while keeping the existing bank vault as a private dining area.
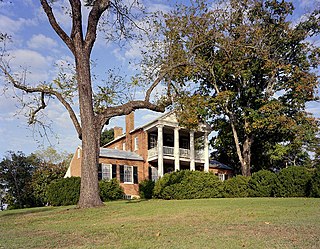
Stono, also known as Jordan's Point, is a historic home located at Lexington, Virginia. It was built about 1818, and is a cruciform shaped brick dwelling consisting of a two-story, three-bay, central section with one-story, two-bay, flanking wings. The front facade features a two-story Roman Doric order portico with a modillioned pediment and lunette and a gallery at second-floor level. About 1870, a 1+1⁄2-story rear wing was added connecting the main house to a formerly separate loom house. Also on the property are a contributing summer kitchen, ice house, and office.

Stearns Iron-Front Building, also known as the Stearns Block, is a historic commercial building located in Richmond, Virginia. It was built in 1869, and is a four-story, 14 bay, brick building with a cast iron front. The building measures 107 feet (33 m) wide by 64 feet (20 m) deep.

























