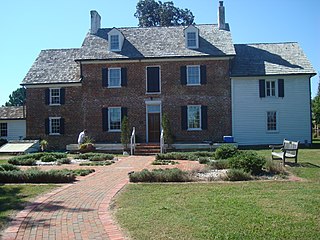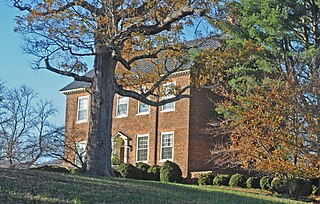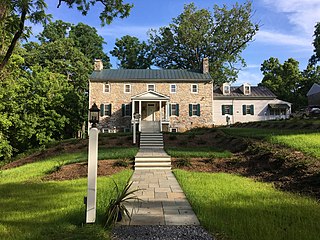Related Research Articles

Ferry Plantation House, or Old Donation Farm, Ferry Farm, Walke Manor House, is a brick house in the neighborhood of Old Donation Farm in Virginia Beach, Virginia. The site dates back to 1642 when Savill Gaskin started the second ferry service in Hampton Roads to carry passengers on the Lynnhaven River to the nearby county courthouse and to visit plantations along the waterway. A cannon was used to signal the ferry, which had 11 total stops along the river. The first ferry service was started nearby by Adam Thoroughgood.

Oakley is a historic plantation and home located in Spotsylvania County, Virginia, Virginia. The Federal/Georgian style, 2+1⁄2-story home was built in 1828 by Samuel Alsop, Jr. as a wedding present for his daughter, Clementina. Alsop built several notable houses in Spotsylvania County including Kenmore, Spotswood Inn, and Fairview.
Hills Farm, also known as Hunting Creek Plantation, is a historic home and farm located in Greenbush, Accomack County, Virginia. It was built in 1747. The building is a 1+1⁄2-story, five-bay, gable roofed, brick dwelling. A one-story, wood-framed and weatherboarded wing to the east gable end of the original house was added in 1856. The house was restored in 1942 using the conventions of the Colonial Revival style. Also on the property are a contributing smokehouse and dairy, a barn and three small sheds, and a caretaker's cottage (1940s).

Limestone, also known as Limestone Plantation and Limestone Farm, has two historic homes and a farm complex located near Keswick, Albemarle County, Virginia. The main dwelling at Limestone Farm consists of a long, narrow two-story central section flanked by two wings. the main section was built about 1840, and the wings appear to be two small late-18th-century dwellings that were incorporated into the larger building. It features a two-story porch. The house underwent another major renovation in the 1920s, when Colonial Revival-style detailing was added. The second dwelling is the Robert Sharp House, also known as the Monroe Law Office. It was built in 1794, and is a 2+1⁄2-story, brick and frame structure measuring 18 feet by 24 feet. Also on the property are a contributing shed (garage), corncrib, cemetery, a portion of a historic roadway, and a lime kiln known as "Jefferson's Limestone Kiln" (1760s). Limestone's owner in the late-18th century, Robert Sharp, was a neighbor and acquaintance of Thomas Jefferson. The property was purchased by James Monroe in 1816, after the death of Robert Sharp in 1808, and he put his brother Andrew Monroe in charge of its administration. The property was sold at auction in 1828.

Mountain View Farm, also known as Spencer Plantation and Mountain View Farm at Rebec Vineyards, is a historic home and farm located near Clifford, Amherst County, Virginia. The property includes an 18th-century mansion, built about 1777, a 19th-century cottage and five other supporting buildings. The main house is a standard timber frame, two-story, three-bay, I-house with a rear ell addition. It is sheathed in weatherboard with end chimneys. It was moved to its present site in 1831. The cottage is a one-room building with a lean-to shed addition. It was originally used as a doctor's office by Dr. Paul Carrington Cabell, and probably dates to the 1830s or 40s. Also on the property are the contributing well house, a playhouse, a smokehouse, an ice house, carriage house, and a chicken coop. The property has been home to Rebec Vineyards since 1987.

Edge Hill, also known as Edgehill and Edgehill Farm, is a historic house located near Shadwell in Albemarle County, Virginia, United States.

Fancy Farm is a historic plantation house located at Kelso Mill, near Bedford, Bedford County, Virginia. It was built about 1785, and is a two-story, five bay brick dwelling in the Late Georgian style. It has a metal gable roof and two interior end chimneys. The interior features original woodwork. The house was restored in 1969–1971. Also on the property are a contributing brick storehouse, a frame kitchen with a stone chimney, and a frame quarters also with a stone chimney. The property features a panorama of the Peaks of Otter. Fancy Farm was used as the headquarters of Union General David Hunter in his Lynchburg campaign during the Valley Campaigns of 1864.

River House, also known as The Ferry Farm, is a historic plantation house located near Millwood, Clarke County, Virginia. It was built about 1820, and is a two-story, five-bay, rubble limestone dwelling in a vernacular Federal-style. It has a gable roof with wide interior-end chimneys. Also on the property is a rare three-part slave or servants' house and an early smokehouse.

Glen Arvon, originally known as Glenarvon, is a historic plantation house and farm located near Bremo Bluff, Fluvanna County, Virginia. The main house was built in 1836, and is a two-story, five-bay, brick dwelling in the Greek Revival style. It measures 50 feet by 40 feet and is topped by a shallow hipped roof with balustrade. The front facade features a two-story Greek Doric order portico. Also on the property is the contributing two-story, brick servant's house. The house is a twin of Point of Fork, as they were built by brothers William and James Galt.

Point of Fork Plantation is a historic plantation house and farm located near Columbia, Fluvanna County, Virginia. The main house was built about 1830, and is a two-story, five-bay, brick dwelling in the Greek Revival style. It measures 50 feet by 40 feet and is topped by a shallow hipped roof with balustrade. The front facade features a large two-story tetrastyle Greek Doric order portico. Also on the property are a contributing servant's house and office. The house is a twin of Glen Arvon, as they were built by brothers William and James Galt. In March 1865, Federal troops under General Philip Sheridan occupied the plantation and Sheridan set up headquarters in the house.
Site 44GL103, Quest End, is a historic home and archaeological site located at Selden, Gloucester County, Virginia. The property includes a two-story, frame house and late 19th/early 20th century farm complex, with barn and smokehouse, known since the mid-20th century as Quest End. It was the site of an early colonial plantation. The property includes an early 18th-century brick foundation measuring 36 feet by 20 feet with a partially plastered cellar. The first historic occupation likely followed an initial patent in 1666 by Tobias Hansford.

Howard's Neck Plantation is a historic house and plantation complex located near the unincorporated community of Pemberton, in Goochland County, Virginia. It was built about 1825, and is a two-story, three-bay brick structure in the Federal style. The house is similar in style to the works of Robert Mills. It has a shallow deck-on-hip roof and a small, one-story academically proportioned tetrastyle Roman Doric order portico.

Oakley Hill is a historic plantation house located near Mechanicsville, Hanover County, Virginia. It was built about 1839 and expanded in the 1850s. It is a two-story, frame I-house dwelling in the Greek Revival style. On the rear of the house is a 1910 one-story ell. The house sits on a brick foundation, has a standing seam metal low gable roof, and interior end chimneys. The front facade features a one-story front porch with four Tuscan order columns and a Tuscan entablature. Also on the property are a contributing smokehouse and servants' house.

Grassdale Farm is a historic home located at Spencer, Henry County, Virginia. It was built about 1860, and is a two-story, center-passage-plan frame dwelling with Greek Revival and Greek Revival style influences. Two-story ells have been added to the rear of the main section, creating an overall "U" form. Also on the property are a variety of contributing buildings and outbuildings including a kitchen, smokehouse, cook's house, log dwelling, and office / caretaker's house dated to the 19th century; and a garage, playhouse, poultry house, two barns, greenhouse, Mack Watkin's House, granary and corn crib, and Spencer Store and Post Office dated to the 1940s-1950s. Grassdale Farm was once owned by Thomas Jefferson Penn, who built Chinqua-Penn Plantation outside Reidsville, North Carolina, where the Penn tobacco-manufacturing interests were located.

Myrtle Hall Farm, also known as Meadow Farm, is a historic plantation house and farm located near Bluemont, Loudoun County, Virginia. The original section of the house was built about 1813, and consists of a two-story, brick main block with a smaller two-story service wing and single story kitchen addition. A two-story library addition was built in about 1850. The house is in the Federal style. Also on the property are the contributing stone springhouse (c.1813), The Mordecai Throckmorton Family Cemetery, wood shed, stone-lined well, tenant house (1949), two-story guest house, tennis court, and stone entry.

The Jones Farm is a historic tobacco plantation house and farm located near Kenbridge, Lunenburg County, Virginia. It was built about 1846, and is a two-story, three-bay, frame I-house with a rear ell dated to about 1835. It is sheathed in original weatherboard and has a side gable roof. It features a front porch with Greek Revival style characteristics. Also on the property are the contributing smokehouse, ice house, granary, storage barn, tobacco storage facility, dairy stable, corncrib, two chicken coops, five tobacco barns, three tenant farmhouses, and the sites of a well house and tool shed.

Prospect is a historic plantation house located near Topping, Middlesex County, Virginia. The house was constructed between 1820 and 1850, and is a 2+1⁄2-story, five-bay, frame dwelling with a gable roof in the Federal style. Two 38-foot chimneys abut each end of the house and the front and rear facades have identical gable-roofed porticos. Also on the property are the contributing 19th-century carriage house, an early 1900s farm shed, and the original brick-lined well.

Willow Grove, also known as the Clark House, is a historic plantation house located near Madison Mills, Orange County, Virginia. The main brick section was built about 1848, and is connected to a frame wing dated to about 1787. The main section is a 2+1⁄2-story, six-bay, Greek Revival-style brick structure on a high basement. The front facade features a massive, 2+1⁄2-story, tetrastyle pedimented portico with Tuscan order columns, a full Tuscan entablature, an arched brick podium, and Chinese lattice railings. Also on the property are numerous 19th-century dependencies and farm buildings, including a two-story schoolhouse, a one-story weaving house, a smokehouse, and a frame-and-stone barn and stable.

Aspen Lawn, also known as V.T. Drewey Farm and Rawles Tract, is a historic plantation house located near Drewryville, Southampton County, Virginia. It was built about 1798, and is a two-story, five-bay, double pile timber frame dwelling. It has a standing seam metal hipped roof, four exterior end chimneys, and sits on a brick foundation. The house has Greek Revival and Federal design elements. The front facade features an imposing, two-story, pedimented portico sheltering the main entrance. Also on the property are the contributing tobacco barn, and the ruins of a barn and smokehouse.

The Hermitage, also known as Devereaux House, is a historic home located at Virginia Beach, Virginia. The original section was built about 1700, with two later additions. It is a 1+1⁄2-story, four-bay, Colonial era frame dwelling. The second portion was constructed by about 1820, doubling the size of the dwelling, and the final portion was added in 1940. Also on the property are three outbuildings, as well as a large subterranean brick cistern, now part of the basement to the house.
References
- 1 2 "National Register Information System". National Register of Historic Places . National Park Service. July 9, 2010.
- ↑ "Virginia Landmarks Register". Virginia Department of Historic Resources. Archived from the original on September 21, 2013. Retrieved March 19, 2013.
- ↑ Virginia Historic Landmarks Commission Staff (May 1975). "National Register of Historic Places Inventory/Nomination: Bayville Farm" (PDF). Virginia Department of Historic Resources. and Accompanying photo

