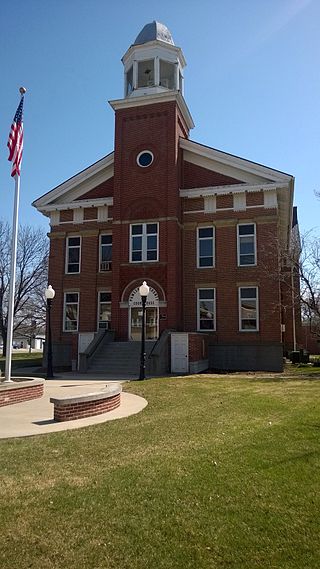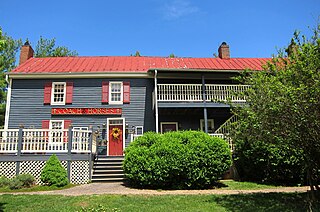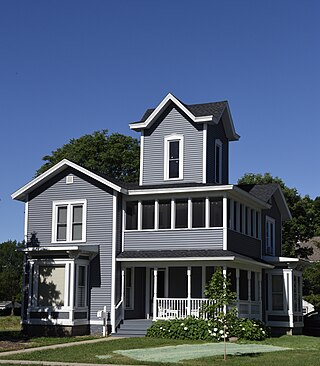The Green-Hartsfield House, also known as the Hartsfield House, is a historic home located near Rolesville, Wake County, North Carolina, a satellite town northeast of the state capital Raleigh. Built in 1805, the house is an example of Late Georgian / Early Federal style architecture. It is a two-story, three bay, single pile, frame dwelling sheathed in weatherboard, with a two-story gable-roofed rear ell. A one-story rear shed addition was added in the 1940s. The house was restored between 1985 and 1987. Also on the property is a contributing frame barn.

The Dahm House is a historic townhouse in Mobile, Alabama. The two-story brick structure was built in 1873 for John Dahm. It was designed by Bassett Capps. A two-story frame addition was added in 1929. The house was added to the National Register of Historic Places on January 5, 1984. In addition to being listed individually on the National Register of Historic Places, it is also a contributing building to the Lower Dauphin Street Historic District.

Bell House, also known as the summer home of Alexander Graham Bell, is a historic home located at Colonial Beach, Westmoreland County, Virginia. It is a 2+1⁄2-story, five-bay Stick Style frame dwelling originally built between 1883 and 1885 for Helen and Colonel J.O.P Burnside. It features a wraparound porch with turned posts and sawn brackets and a central projecting tower with a pyramidal roof and balcony overhang. Also on the property are a contributing privy and garage. Alexander Graham Bell inherited the property in 1907 from his father Alexander Melville Bell, who acquired it in 1886, and held it continuously until 1918.

Bethesda Presbyterian Church is a historic Presbyterian church located on NC 5 in Aberdeen, Moore County, North Carolina. It was built in 1860, and is a two-story, vernacular frame meeting house. It rests on tall granite piers, is sheathed in weatherboard, and has a hipped roof. The front facade features a projecting two-stage bell tower. Also on the property is a contributing church cemetery.

The Outing Club is located in the central part of Davenport, Iowa, United States. It has been listed on the National Register of Historic Places since 1977. In 1985 it was included as a contributing property in the Vander Veer Park Historic District.

The Poweshiek County Courthouse in Montezuma, Iowa, United States, was built in 1859. It was individually listed on the National Register of Historic Places in 1981 as a part of the County Courthouses in Iowa Thematic Resource. In 2012 it was listed as a contributing property in the Montezuma Downtown Historic District. The courthouse is the second building the county has used for court functions and county administration.

The Shelby County Courthouse in Harlan, Iowa, United States, was built in 1892. It was individually listed on the National Register of Historic Places in 1978 as a part of the County Courthouses in Iowa Thematic Resource. In 1994 it was included as a contributing property in the Harlan Courthouse Square Commercial District. The courthouse is the third building the county has used for court functions and county administration.

The Greene County Courthouse, located in Jefferson, Iowa, United States, was built in 1918. It was individually listed on the National Register of Historic Places in 1978 as a part of the County Courthouses in Iowa Thematic Resource. In 2011, it was included as a contributing property in the Jefferson Square Commercial Historic District. The courthouse is the third structure to house court functions and county administration. The courthouse features the Mahany Tower, a 120 feet bell tower.

The Hardin County Courthouse, located in Eldora, Iowa, United States, was built in 1892. The courthouse is the third building to house court functions and county administration. It was individually listed on the National Register of Historic Places in 1981. In 2010 it was included as a contributing property in the Eldora Downtown Historic District.

Homespun, also known as the Bell House, is a historic home located near Winchester, Frederick County, Virginia. It is a vernacular, 2+1⁄2-story log, frame, stone and brick structure dating from the late 18th and early 19th centuries. The earliest section was built in the 1790s, and is a three-bay wooden structure consisting of two log pens with a frame connector, or dogtrot, and covered with weatherboards. A two-story, two-bay, stone and brick addition was built about 1820. Also on the property is a contributing stone smokehouse.

Howard–Bell–Feather House, also known as Bell–Feather House and old Feather's place, is a historic home located near Riner, Montgomery County, Virginia, United States. It was built about 1810, and is a one- to two-story, three-bay, banked stone dwelling with a three-room plan. Also on the property is a contributing small frame house dated to the early-20th century.
Ellington-Ellis Farm is a historic home and farm complex located near Clayton, Johnston County, North Carolina. The house was built around 1835, and is a two-story, "T"-plan Greek Revival style heavy timber frame dwelling. It is sheathed in weatherboard, is flanked by exterior stone end chimneys, and has a low hip roof. It was remodeled in the 1850s that added a two-room kitchen/dining ell. Also on the property are the contributing smokehouse with a bell tower (1830s), a four-seat ladies' privy (1830s), and a playhouse (1850s).

Bryan–Bell Farm, also known as Oakview Plantation, is a historic plantation house and farm complex and national historic district located near Pollocksville, Jones County, North Carolina. The district encompasses 25 contributing buildings, 2 contributing sites, and 2 contributing structures spread over seven areas. The main house was built about 1844 in the Federal style, and renovated in 1920 in the Classical Revival style. It is a 2+1⁄2-story, five bay, frame residence with a monumental portico with Corinthian order columns. Among the other contributing resources are the farm landscape, office (1920s), seven pack houses (1920s), equipment building, storage building, barn, two chicken houses, stable / carriage house, two garages, equipment shed, metal silo, hay barn, two tobacco barns, I-house, a log barn, a small plank building, farm house, and 19th century graveyard.
Knox-Johnstone House, also known as Ben Allen Knox House, is a historic home located near Cleveland, Rowan County, North Carolina. It was built about 1880, and is a two-story weatherboarded frame farmhouse with Italianate-style finish. It has a projecting center, entrance bay, and a nearly full-facade porch. Also on the property is the contributing large bell-cast gambrel roof barn dated to the 1930s.
Lake O'Woods, also known as the Edward and Rebecca Pitchford Davis House, is a historic plantation house located near Inez, Warren County, North Carolina. The main house was built by Albert Gamaliel Jones in 1852. It is a two-story, three bay by two bay, Greek Revival style frame dwelling. It has a shallow, overhanging hipped roof and entrance porch with fluted columns. Also on the property are the contributing earlier house or kitchen ; four hole outhouse; a log chicken house; an early smokehouse and a later one of logs; a mounted farm bell; a well; and a collection of barns and stable.

The West Hill Historic District in Muscatine, Iowa is a historic district that was listed on the National Register of Historic Places in 2008. At that time, it included 258 contributing buildings, two contributing objects, two contributing sites, and 67 non-contributing buildings. The city of Muscatine was established as Bloomington in 1836. The original town was built on land that is generally flat along the Mississippi River. Residential areas were built on the surrounding hills, while commercial and industrial interests developed on the flatter land near the river. The West Hill Historic District is immediately to the west of the Downtown Commercial Historic District. The period of significance for West Hill begins in 1839 and ends in 1958. Some of the largest and oldest historic houses in Muscatine are located here, but it also includes smaller residences of the working and middle class. By 1915, 180 of the historic houses had been built. The rest were built from 1916 to 1958. Another eight houses were built between 1960 and 1995. A majority of the houses (80%) are two stories in height. Frame construction (70%) outnumbers brick construction (30%). The architectural styles that were prominent across the country are also found here and were built at the time they were popular.
The William and Amanda J. Ellis Farmstead Historic District is a nationally recognized historic district located near Elliott, Iowa, United States. It was listed on the National Register of Historic Places in 2015. At the time of its nomination it contained four resources, which included two contributing buildings, and two non-contributing buildings. William and Amanda Jane Ellis owned this farm from 1882 to 1919. During that time the Queen Anne style house with Stick influences and the heavy timber frame barn were built. Both were constructed around 1900. Two garages are the non-contributing buildings.

The Sturdevant Southwest Historic District is a nationally recognized historic district located in Waverly, Iowa, United States. It was listed on the National Register of Historic Places in 2016. At the time of its nomination it contained 183 resources, which included 120 contributing buildings, one contributing structure, and 62 non-contributing buildings. The historic district is a residential area west of the Cedar River and south of a commercial area. It was home to middle-to-working-class families and a few business and professional people. Most of the primary resources in the district are houses, and the secondary resources are either carriage houses, garages, or city barns. The primary resources that are not residential include First Baptist Church (1901), the Farmers Exchange Produce Building, the Farmers Exchange Office Building (1935), and St. Andrew's Episcopal Church (1958). The contributing structure is St. Andrew's bell tower. The Congregational Church was also located here until it was torn down. All but three houses contribute to the historical significance of the district, but a majority of the secondary resources do not.
Estate St. John, near Christiansted on Saint Croix in the United States Virgin Islands, was listed on the National Register of Historic Places in 1978. It has also been known as St. Jan Plantage. The listing included two contributing buildings and a contributing structure.
The Dr. Raymond Babcock House, at 96 S. Humboldt St. in Willits, California, in Mendocino County, California, was listed on the National Register of Historic Places in 2004. The listing included three contributing buildings, a contributing structure, and a contributing object.















