
Waterford is an unincorporated village and census-designated place (CDP) in the Catoctin Valley of Loudoun County, Virginia, located along Catoctin Creek. Waterford is 47 miles (76 km) northwest of Washington, D.C., and 7 miles (11 km) northwest of Leesburg. The entire village and surrounding countryside is a National Historic Landmark District, noted for its well-preserved 18th and 19th-century character.
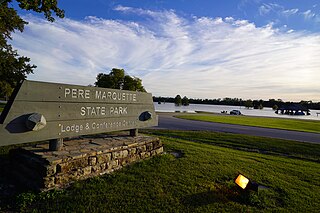
Pere Marquette State Park is an 8,050-acre (3,260 ha) protected area in southwestern Jersey County, Illinois, United States. It is located near the city of Grafton, Illinois, at the confluence of the Mississippi River and the Illinois River. The park is located on Illinois Route 100, which at this location is also part of both the Great River Road and the Meeting of the Great Rivers Scenic Byway. The park is operated and maintained by the Illinois Department of Natural Resources, and is Illinois' largest state park in area. The park is also part of the Confluence Greenway and is at the northwestern end of the 21.5-mile (34.6 km) Sam Vadalabene Bike Trail.

The Robert Greenlee House is a historic house located at 806 N. Evans St. in Bloomington, Illinois. Contractor Robert Greenlee built the house circa 1884 for himself and his family. The house has a Queen Anne design topped by a hipped roof with cross gables. A dormer above the attic extends from a second-story front window; the dormer and window are decorated with Eastlake spindlework and bracketing. A tall stained glass window on the north facade features a central rose window and surrounding geometric panes, a pattern fitting both the Queen Anne and Eastlake styles. The cornice and front porch include dragon-shaped bracketing, a decorative element taken from Anglo-Japanese architecture; an Anglo-Japanese influence can also be seen in the roof's pagoda-style curvature.

The John Shastid House is a historic house located at 326 E. Jefferson St. in Pittsfield, Illinois. John Shastid, a settler from New Salem, built the house in 1838. The timber-frame house is a well-preserved early example of the construction technique in Illinois. The house was added to the National Register of Historic Places in 2003.

The John B. Harper House is a historic house located at 102 N. Lincoln St. in Palestine, Illinois, United States. The home was built circa 1833 and is one of the few remaining buildings from the early settlement of Palestine. The wood frame and brick house features a hall and parlor plan; frame extensions were later added to the back of the home. It was the home of John B. Harper, a blacksmith and farmer who also served as a Crawford County judge.
Berger House may refer to:
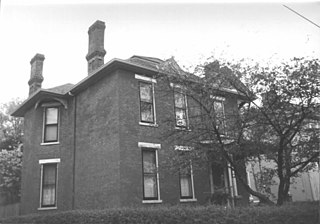
Woodward Heights is a neighborhood and historic district located immediately west of downtown Lexington, Kentucky. It is bounded by Maxwell Street and the Pleasant Green Hill neighborhood to the southwest, by the parking lot for Rupp Arena to the southeast, by the Lexington Convention Center property to the northeast, and by Herlihy, Cox, and High Streets to the north.

The Pike-Sheldon House, located at 406 S. 3rd St. in Monmouth, Illinois, is a historic home and the birthplace of lawman Wyatt Earp. The house features an Upright and Wing plan with a Greek Revival design; its two-story upright section was constructed circa 1841, while its one-story wing was added circa 1868. The Upright and Wing plan was popular among houses built in the early settlement of the Midwest. The home's Greek Revival elements include a wide banded frieze, sash windows, and cornice returns. Wyatt Earp was born in the home in 1848, while his aunt was renting the house. The house is one of the oldest homes in Monmouth and one of only two Upright and Wing homes remaining in the city.
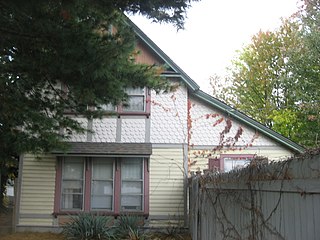
The Reef House is a historic house located at 411 S. Poplar St. in Carbondale, Illinois. William A. Reef built the house for his family circa 1892. The Queen Anne-style cottage may have been designed by local carpenter A. M. Etherton, though records of its designer do not exist. The house features fishscale shingle siding on its second floor and clapboard siding on its first; the clapboard siding is adorned with stickwork. A gable on the south side of the house features half-timbering at its top. The house's front porch features turned posts, a typical Queen Anne feature. The house is one of the only Queen Anne homes in Carbondale which largely retains its original condition.

The George Draser Jr. Houses are a pair of neighboring houses located at 48 and 52 W. Main St. in Mascoutah, Illinois. The houses are both Queen Anne structures designed and built by local architect George Draser Jr. The house at 48 W. Main St. is a one-story cottage known locally as the Doll House due to its size. The house's design features gables with patterned shingles and decorative spindlework at the porch frieze and the peak of the gables. The house at 52 W. Main St. is a full-size house which Draser built for himself and his family. The house features a tower topped by a finial at its northeast corner, a large gable on its rear facade, and a hipped roof with cross gables and a small dormer. The entrance to the house is located within a porch supported by Ionic columns; a pediment tops the porch above the doorway.
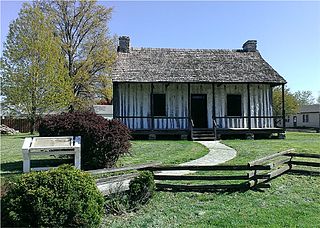
The Pierre Martin House is a single-family French Colonial House and historic site in East Carondelet, Illinois about 1.5 miles (2.4 km) East of the Mississippi River. The house, built circa 1790, is owned by the Illinois Historic Preservation Agency. and located at the intersection of First Street and Old Route 3 in North Dupo.

The St. Louis Street Historic District is a residential historic district located along several blocks of St. Louis Street in Edwardsville, Illinois. The district includes 59 homes, of which 51 are considered contributing to the district's historic character. St. Louis Street was one of the most prestigious sections of Edwardsville in the late 1800s, and several of the city's wealthiest residents owned homes along the street. The first house on the street, a log cabin, was built by John Lusk in 1809. In the 1870s, prominent residents of Edwardsville began building homes on the south side of St. Louis Street; these houses typically had large plots and open parkland between lots. In 1883, Judge Joseph Gillespie divided and sold the land on the north side of the street; the homes built on these lots are consequently much closer together. The homes built in the district were designed in popular architectural styles of the late 1800s; while the Queen Anne style is the most prevalent, Italianate, Chateauesque, and Classical Revival houses were also built.

The Robert L. Dulaney House is a historic house located at 602 North 7th Street in Marshall, Illinois.

The Slaten-LaMarsh House is a historic house located at 25 E. Main St. in Grafton, Illinois. The house was built circa 1840 for D.C. Slaten, the first mayor of Grafton. The house has a side hall plan, a design featuring a hall on one side and rooms connected by the hall on the other. It is a rare 1+1⁄2-story side-hall plan house, as other houses using the plan in Grafton are all two stories. Locally quarried limestone was used to build the house; at the time of its construction, Grafton limestone was only used to build structures within the city, though it later became a widespread building material in the region. The limestone blocks on the front facade are visibly more ashlar than those on the sides, a masonry choice which gives the front corners a quoin-like appearance.
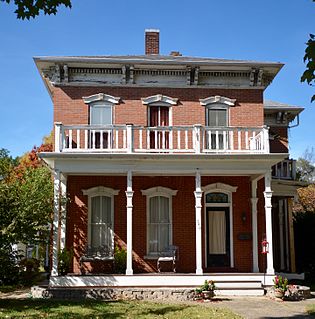
The Hayward–Hill House is a historic house located at 540 S. Main St. in Hillsboro, Illinois. The house was built circa 1850 for John Shaw Hayward, a local businessman and land speculator who founded the Hillsboro Academy. The two-story, "L"-shaped house has an Italianate design. A verandah, which is topped by a porch with a balustrade, runs along the front of the house. The low hip roof features a cornice with paired brackets along its edge. Cast iron lintels cover the house's tall, narrow arched windows. In 1904, prominent local attorney and financier L. V. Hill purchased the house, which his family owned until 1967.

The Paris Mason Building is a historic house located at 100 N. Springfield St. in Grafton, Illinois. The house was built circa 1840 for Paris Mason, the brother of Grafton's founder James Mason, and was at the time a riverfront building which Mason used as a house and warehouse. The four-room hall and parlor house was built with rock-faced limestone; its only decorations are the limestone lintels and sills on the windows. The building is an early example of local limestone construction in Grafton, as it predates the regional boom in limestone quarrying and construction in the 1850s.

The John and Amelia McClintock House is a historic building located at 321 E. Main Street in Grafton, Illinois. Boat builder John McClintock built the house for his family circa 1910. The rock-faced concrete house, an unusual departure from Grafton's limestone buildings, has a Queen Anne design. The entrance is located at the corner of a wraparound front porch and is topped by a conical roof. The front of the house has a cutaway bay, giving the house an asymmetrical appearance, and the gable roof has multiple components; both features are typical of Queen Anne designs. The building is now used as a commercial property.

The Smith-Duncan House and Eastman Barn are two historic buildings located on the Duncan Farmstead at Pere Marquette State Park in Jersey County, Illinois. The Smith-Duncan House is a two-story limestone house built circa 1861. The house has a double-pile plan, in which each story is two rooms deep, with a central hall. The Eastman Barn has three interior sections and is built on a raised limestone foundation; this arrangement allowed for threshing and storage to be done in the barn and provided a basement space for livestock. A gabled cupola on the barn's roof allows for air to vent from the structure. Both buildings, as well as two contributing retaining walls on the property, are well-preserved examples of local stonework; limestone was a common building material in the Grafton area during the mid-19th century.
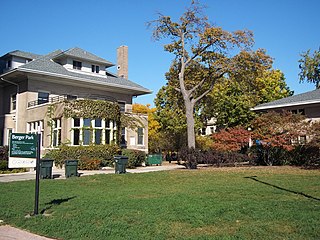
Berger Park, officially Park #1255 of the Chicago Park District, is a small recreational area bordering Lake Michigan in the Edgewater neighborhood of North Side, Chicago, Illinois. The park features the historic Downey House and Samuel H. Gunder houses.

Joseph Sappington House is a building on the National Register of Historic Places (NRHP) that was built around 1816. It was built for Joseph Sappington, a relative of John Sappington who was a prominent figure in early St. Louis. It is located near Crestwood, Missouri and was added to the NRHP in 1982.





















