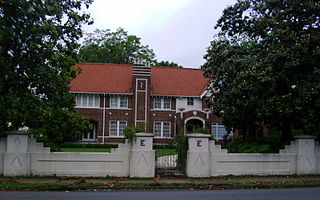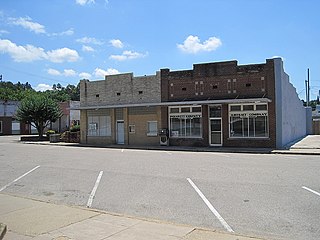
Fort Smith National Historic Site is a National Historic Site located in Fort Smith, Arkansas, along the Arkansas River. The first fort at this site was established by the United States in 1817, before this area was established as part of Indian Territory. It was later replaced and the second fort was operated by the US until 1871. This site was designated as a National Historic Landmark in 1961.

The Old Martin County Court House, built in 1937, is a historic Art Deco style courthouse building located at 80 East Ocean Boulevard in Stuart, Martin County, Florida. In 1989, it was listed in A Guide to Florida's Historic Architecture, published by the University of Florida Press. On November 7, 1997, it was added to the U.S. National Register of Historic Places. On March 15, 2007, it was added to the Martin County Historic Register by the Martin County Historic Preservation Board. It is now known as the Courthouse Cultural Center and is the headquarters of the Arts Council, Inc., the designated local arts agency for Martin County.

The Confederate State Capitol building in Washington, Arkansas was the capital of the Confederate state government of Arkansas, during 1863–1865, after Little Rock, Arkansas fell to Union forces in the American Civil War. It is located within Historic Washington State Park, and is a National Historic Landmark.

The New Amsterdam Historic District is a historic district located in Detroit, Michigan. Buildings in this district are on or near three sequential east-west streets on the two blocks between Woodward Avenue and Second Avenue. It was listed on the National Register of Historic Places in 2001.

The Randolph County Courthouse is located at the southwest corner of Broadway and North Marr Street in downtown Pocahontas, the county seat of Randolph County, Arkansas. It is a two-story brick and concrete Art Deco building, designed by Eugene John Stern and built in 1940 with funding from the Works Progress Administration. The primary construction material is buff-colored brick, but its raised central section is faced in gray concrete, which is also used in banding around the sides of the building. The central section has an arcade created by four tall fluted square pillars with capitals reminiscent of Corinthian design. The building replaced the old courthouse, an 1870s Italianate building that now houses other civic offices.

The Phillips County Courthouse is located at 622 Cherry Street in Helena-West Helena, the county seat of Phillips County, Arkansas. This 2.5 story municipal building has served as the county courthouse since 1915.

The Old Randolph County Courthouse is a historic former county courthouse at Broadway and Vance Street in the center of Pocahontas, Arkansas. It is a two-story Italianate Victorian brick structure, built in 1872, regionally distinctive for its architectural style. It has brick quoined corners, and a low hip roof with small central gables on each elevation, and a square cupola with flared roof. Its eaves are studded with paired brackets and dentil moulding. It served as the county courthouse until 1940, and has since then has housed city offices, the local public library, and other offices.

The Washington County Courthouse is the name of a current courthouse and that of a historic one in Fayetteville, Arkansas, the county seat of Washington County. The historic building, built in 1905, was listed on the National Register of Historic Places in 1972. The historic courthouse is the fifth building to serve Washington County, with the prior buildings located on the Historic Square where the Old Post Office is today. The building is one of the prominent historic buildings that compose the Fayetteville skyline, in addition to Old Main.

The Benton County Courthouse is a courthouse in Bentonville, Arkansas, United States, the county seat of Benton County, built in 1928. It was listed on the National Register of Historic Places in 1988. The courthouse was built in the Classic Revival style by Albert O. Clark and anchors the east side of the Bentonville Town Square.

Bradley County Courthouse is a courthouse in Warren, Arkansas, United States, the county seat of Bradley County, built in 1903. It was listed on the National Register of Historic Places in 1976. The courthouse was built using two colors of brick and features a 2½ story clock tower.

The Ederington House, known locally as the "E" House for the decorations on its fences, is a historic house at 326 South Main Street in Warren, Arkansas. It was built in 1926-27 for Louis Ederington, a local shopowner. It was designed by H. Ray Burks, an architect of some local reputation whose other designs include the Blankinship Motor Company Building and the Drew County Courthouse. This house is one of a few definitely attributed to Burks, and is set on imposing grounds in central Warren. The house is built primarily of red brick, with stucco gable ends and cast stone trim details. The property is lined on two sides by a concrete fencing with iron gates. The posts flanking the driveway and lining the fence are topped by large bronze "E"s.

The Cleveland County Clerk's Building is a modest one-story wood-frame structure now located on the Cleveland County fairgrounds in Rison, Arkansas. Measuring 20 feet (6.1 m) wide and 32 feet (9.8 m) long, it was built in 1902 at a location near the present site of the county courthouse. It served as the office of the county clerk until about 1911, when the courthouse was completed. It was then rented to the local sheriff for personal use, and from 1921 to 1940 housed an office of the local agricultural extension service.
Downtown Asheville Historic District is a national historic district located at Asheville, Buncombe County, North Carolina. The district encompasses about 279 contributing buildings and one contributing object in the central business district of Asheville. It includes commercial, institutional, and residential buildings in a variety of popular architectural styles including Colonial Revival, Queen Anne, and Art Deco.

The DeWitt Commercial Historic District encompasses part of the historic downtown of De Witt, Arkansas, the seat of the southern district of Arkansas County. It consists of roughly six square blocks, focused on Courthouse Square, location of the Southern District Courthouse. This area was platted out when De Witt was established as the new county seat of Arkansas County in 1854, replacing the Arkansas Post, which was not centrally located within the county after numerous other counties had been carved out of its territory. The city's growth remained modest until the arrival of the railroad in the 1890s, and saw most of its civic growth between then and the 1920s. The district includes 54 historically significant buildings, 32 of which face Courthouse Square. The oldest buildings in the district lie just north of Courthouse Square, either facing the square or in North Main or Gibson Streets.

The Harrisburg Commercial Historic District encompasses the historic civic and commercial heart of Harrisburg, Arkansas, the county seat of Poinsett County, located in the far northeastern part of the state. The district encompasses the buildings surrounding Court Square, where the Poinsett County Courthouse is located, and extends a short way north and south on Main and East Streets. Although Harrisburg was founded in 1856, its substantial growth did not begin until after the arrival of the railroad in the 1880s. The oldest building in the district is the Harrisburg State Bank building at 100 North Main. The courthouse is a grand Classical Revival structure built in 1917. Most of the district buildings were built before the Great Depression, using brick or masonry construction.

The C.B. Case Motor Co. Building is a historic commercial building at West Main and Howard Streets in downtown Mountain View, Arkansas. Built in 1928 by the locally prominent Brewer brothers, this stone building was the first automobile dealership and service station in Stone County. It is a two-story structure, with an angled open service area at the corner, behind which are lined plate glass windows to the showroom. It is also one of the community's largest commercial buildings.

The Warren Commercial Historic District encompasses the historic commercial heart of Warren, Arkansas. The district's northern end is focused on the Bradley County Courthouse and Clerk's Office, and extends down Main Street to Church Street, with branches along cross streets and roads radiating from the courthouse square. This area was developed beginning in the 1840s, but its oldest buildings date to the 1890s, primarily brick commercial buildings. Of architectural note are the courthouse, a Beaux Arts structure built in 1903, and the Classical Revival Warren Bank building (1927).

The Overland Waterloo Company Building is a historic building located in Waterloo, Iowa, United States. Built in 1916 by the Corn Belt Auto Company, the four-story, brick structure housed the Northeast Iowa distributorship for Willys-Overland Motors. Designed by Waterloo architect Clinton P. Shockley, it features brick and terra cotta pilasters, terra cotta plaques with swag motif, molding, and a balconet. The first floor housed the sales offices and a service garage. The second floor was occupied by a clubroom/lounge, a display room for used cars, a battery-charging room, a workroom, stockroom, shop and employees' room. The third and fourth floors were used to store automobiles to be delivered to dealers and customers. Corn Belt lost their distributorship by way of a corporate restructuring in 1921, but maintained an Overland dealership here until 1927 when they moved to a different building. The building housed other automobile related business until 1955. In that year KWWL radio and KWWL-TV moved into the main floor and other businesses occupied the other floors. Black Hawk Broadcasting Company, which owned the stations, converted the entire building for use as a broadcast facility in 1965. The building continues to function for that purpose. It was listed on the National Register of Historic Places in 2014.

The Davenport Downtown Commercial Historic District is a nationally recognized historic district located in the central business district of Davenport, Iowa, United States. It was listed on the National Register of Historic Places in 2020. At the time of its nomination it consisted of 43 resources, which included 33 contributing buildings, one contributing structure, and nine non-contributing buildings. In addition, the district also contains 33 buildings that are individually listed on the National Register. This historic district is bordered by four other districts: the Crescent Warehouse Historic District and the Davenport Motor Row and Industrial Historic District on the east, the Hamburg Historic District to the northwest, and the West Third Street Historic District on the west.




















