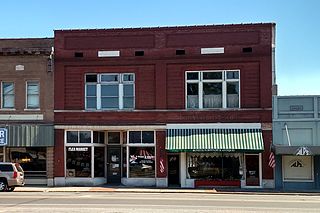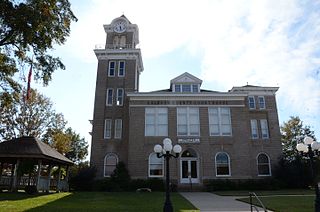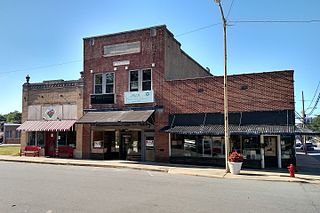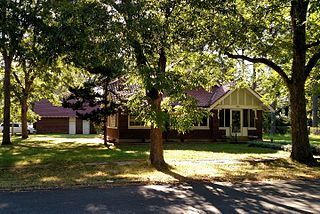
The Perry County Courthouse is located at Main and Pine Streets in the commercial heart of Perryville, Arkansas, the seat of Perry County. It is a two-story brick building, with a hip roof. It is very simply styled, with rectangular two-over-two windows set in unadorned openings. Its main entrance is deeply recessed in an opening framed by pilasters and an entablatured, with multi-light sidelight windows to either side of the door. The courthouse was built in 1888, and was the county's third. It has been enlarged by single-story wings to either side.

The Old Randolph County Courthouse is a historic former county courthouse at Broadway and Vance Street in the center of Pocahontas, Arkansas. It is a two-story Italianate Victorian brick structure, built in 1872, regionally distinctive for its architectural style. It has brick quoined corners, and a low hip roof with small central gables on each elevation, and a square cupola with flared roof. Its eaves are studded with paired brackets and dentil moulding. It served as the county courthouse until 1940, and has since then has housed city offices, the local public library, and other offices.

This is a list of the National Register of Historic Places listings in Lonoke County, Arkansas.

The Boone County Courthouse is a historic courthouse in Harrison, Arkansas. It is a two-story brick structure, designed by noted Arkansas architect Charles L. Thompson and built in 1907. It is Georgian Revival in style, with a hip roof above a course of dentil molding, and bands of cast stone that mark the floor levels of the building. It has a projecting gabled entry section, three bays wide, with brick pilasters separating the center entrance from the flanking windows. The gable end has a dentillated pediment, and has a bullseye window at the center.

The Eagle House is a historic house at 217 Ash Street in Lonoke, Arkansas. It is a large two story Bungalow/Craftsman style house, with a cross-gable roof configuration, and an exterior of yellow brick and half-timbered stucco. A long single-story porch extends across the front, supported by brick piers and large curved brackets. The house was designed by architect Charles L. Thompson and built in 1915.

The Joe P. Eagle and D. R. Boone Building is a historic commercial building at 105-107 West Front Street in downtown Lonoke, Arkansas. It is a two-story red brick building, with a sloping flat roof obscured by parapet, and a brick foundation. It is divided into two sections, articulated by brick pilasters. The left half has an original storefront on the first floor, with plate glass display windows flanking a recessed entrance, while the right half has a more modern (1960s) appearance, with a central display window, with the store entrance on the right and a building entrance to the upper floor on the left. The second-floor on both halves has tripled sash windows, the center one larger, all topped by transom windows. The building was designed by architect Charles L. Thompson and built in 1905.

Bradley County Courthouse is a courthouse in Warren, Arkansas, United States, the county seat of Bradley County, built in 1903. It was listed on the National Register of Historic Places in 1976. The courthouse was built using two colors of brick and features a 2½ story clock tower.

The First Presbyterian Church is a historic church at 304 S. Center St. in downtown Lonoke, Arkansas. It is a single story brick building, with a gabled roof and concrete foundation. The brick is laid in running bond, and the gable ends are clad in shingles, but were originally finished in half-timbered stucco, in the Tudor Revival style. The church was built in 1919 to a design by architect John Parks Almand, and is the city's best example of ecclesiastical Tudor Revival architecture.

The Calhoun County Courthouse is a courthouse in Hampton, Arkansas, the county seat of Calhoun County, built in 1909. Located within downtown Hampton, the two-story brick building was designed by Frank W. Gibb, who designed 60 courthouses in Arkansas. The courthouse is both a historically and architecturally significant structure, and was listed on the National Register of Historic Places because of this significance in 1976.

The Blankinship Motor Company Building is a historic auto dealership building at 120 East Cypress Street in Warren, Arkansas. Its construction in 1940 was heralded as part of an "era of progress", as the Art Moderne building supplanted a horse barn on the site. The building was designed by H. Ray Burke, whose other commissions included the Lonoke County Courthouse and the Drew County Courthouse. The building was used as a Ford and Lincoln dealership and service station until 1965, when the dealership closed. It continued to operate as a service center until 1982, after which it has had a succession of other uses.

The Craighead County Courthouse is located at 511 Main Street, in the center of Jonesboro, Arkansas, the county seat of Craighead County. It is a two-story brick structure with limestone trim, built in 1934, and is the city's only significant example of Art Deco architecture. The building has a stepped appearance, with a large central block that has an oversized second story, and is flanked by smaller two-story wings, from which single-story sections project to the front and back. Vertical panels of fluted limestone accentuate corner projections from the main block, a motif repeated near the roof line of that block. The main entrance is recessed in an opening flanked by similarly fluted panels. The courthouse is the fifth of the county to stand on the site. Near the entrance to the courthouse stands a copy of John Paulding's World War I memorial, Over the Top, placed in 1920, and often confused with E. M. Viquesney's "Spirit of the American Doughboy".

The Franklin County Courthouse, Southern District is located at 607 East Main Street in Charleston, Arkansas. It is a 2+1⁄2-story brick building, its bays divided by brick pilasters, and its roof topping a metal cornice. Its entrance is framed by brick pilasters with cast stone heads, and topped by a round arch with a cast stone keystone. The building was built in 1923 to a design by Little Rock architect Frank Gibb.

The Thomas Sloan Boyd House is a historic house located at 220 Park Avenue in Lonoke, Arkansas.

The Lonoke Confederate Monument is located in central downtown Lonoke, Arkansas, on the grounds of the Lonoke County Courthouse. It is a marble depiction of a Confederate Army soldier, 6 feet (1.8 m) in height, mounted on a square columnar base almost 15 feet (4.6 m) tall. The soldier holds a rifle, its butt resting on the ground, and carries a bedroll. He has a belt on which there are a canteen and bayonet. The statue was commissioned by the local chapter of the United Daughters of the Confederacy and was unveiled in 1910.

The Lonoke Downtown Historic District encompasses a portion of the central business district of Lonoke, Arkansas. It extends south along Center Street, from the Lonoke County Courthouse to Front Street, and then one block east and west on both sides of Front Street. It extends eastward on the south side of Front Street another 1-1/2 blocks. Lonoke was founded as a railroad community in 1862, and this area represents the core of its downtown area for the period 1900–1945. Most of the district's 23 buildings are commercial structures, one to two stories in height, with brick facades.

The former Rock Island Depot is a historic railroad station at the junction of Front and Center Streets in downtown Lonoke, Arkansas. It is a long, rectangular brick building, topped by a steeply-pitched gabled tile roof. Its gable ends are partially stepped and raised above the roof pitch in the Jacobethan style. It stands south of the area where the Rock Island Line railroad tracks ran, and has a three-sided telegrapher's booth projecting from its north side. It was built in 1912, and served as a passenger and freight station for many years, and now houses the local chamber of commerce.

The W.P. Fletcher House is a historic house at 604 West Fourth Street in Lonoke, Arkansas. It is a 2+1⁄2-story L-shaped wood-frame structure, with a hip-roofed main block and a gabled ell to the rear. It is clad in weatherboard and set on a foundation of brick piers. A hip-roofed single-story porch extends across two sides, with gabled sections on each side. The oldest portion of the house is the ell, which was built about 1880, with the main block added in 1903. The 1903 Colonial Revival house was built for William P. Fletcher, a leading businessman in the locally important rice growing and processing industry.

The Shull House is a historic house at 418 Park Avenue in Lonoke, Arkansas. It is a large 1+1⁄2-story building, its exterior clad in a combination of half-timbered stucco and brick. The roof is tiled, with clipped gables and eaves that show exposed rafter ends in the American Craftsman style. Windows are typically multipane casement windows in groups. The house was built in 1918 to a design by Thompson and Harding.

The Trimble-McCrary House is a historic house at 516 Jefferson Street in Lonoke, Arkansas. It is a two-story wood-frame structure, with a truncated hip roof, an exterior of clapboards and wooden shingles, and a brick foundation. It has Folk Victorian styling, including a two-story spindlework porch, and fish-scale shingling on parts of its walls. The house was built about 1885 for Judge Jacob Chapline, a lawyer who was influential in the establishment of Lonoke County, and who served in the state legislature.
The Morris House is a historic house at 16428 Arkansas Highway 89 in Lonoke, Arkansas. It is a large single-story structure, measuring about 150 feet (46 m) in length and 50 feet (15 m) in width, set on lot about 4 acres (1.6 ha) in size. Its walls are finished in brick and vertical board siding, and it is covered by a gable-on-hip roof which has a clerestory window near the center where the chimney is located. The house was designed by architect Fred Perkins in 1962 for the family of William Henry Morris, a prominent local farmer. It was built in 1963 and is a good local example of Mid-Century Modern architecture.





















