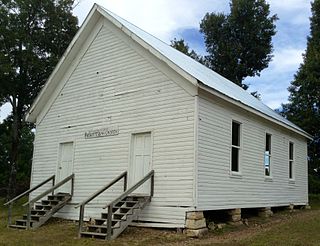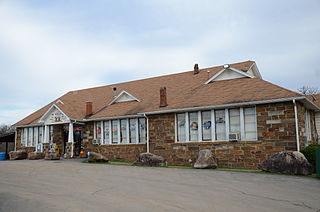
The Norwood School is a historic school building on Old Norwood Church Road near the unincorporated community of Norwood in south Benton County, Arkansas. It is a modest single-story stone building, fashioned out of rough-cut local fieldstone, topped by a hip roof with exposed rafter ends. A pair of entrances are sheltered by a gabled portico supported by a stone arch. It was built by the Works Progress Administration in 1937, and is the only building of its type in Benton County. The property also includes an original stone outhouse.

The Winona Church and School is a historic church on Rockhouse Road in Winona Township, Carroll County, Arkansas, USA. The building, a single story wood-frame structure with a gable roof, weatherboard siding, and modest Greek Revival styling, was built c. 1890 for use as both a school and a church, a common regional practice of the time. It originally had a small pyramidal belfry, but the bell was stolen and the belfry removed when the roof was replaced. Other alterations include the replacement of the old stone piers with concrete piers as its foundation.

St. Luke's Episcopal Church is a parish of the Episcopal Church located in Hot Springs, Arkansas, in the Diocese of Arkansas. The congregation was established in 1866; its present interim Priest is Fr. Darrell Stayton.

The Bethel African Methodist Episcopal Church is a historic church at 895 Oak Street in Batesville, Arkansas. It is a single-story sandstone structure, with a gable roof and a projecting square tower at the front. The tower rises in stone to a hipped skirt, above which is a wood-frame belfry, which is topped by a shallow-pitch pyramidal roof. The main entrance is set in the base of the tower, inside a round-arch opening. Built in 1881, it is the oldest surviving church building in the city.

Caney Springs Cumberland Presbyterian Church is a historic church at the junction of Arkansas Highway 289 and Izard County Road 70, near Sage, Arkansas. It is a modest rectangular Plain Traditional structure set on fieldstone piers and topped by a gabled corrugated metal roof. The interior has a single large room, with plank flooring and flush-boarded walls. The pews, original to the building's 1889 construction, were handcrafted by the congregation. The church is a well-preserved example of a once-common type of church found in the region.

Harmony Presbyterian Church is a historic church on the north side of Highway 103, approximately 8 miles (13 km) north of Clarksville in Harmony, Arkansas. It is a two-story masonry structure with a stone cut basement, built out of cut stone blocks and covered by a hip roof. A wood-frame square tower rises above the main entrance, topped by a flared pyramidal roof. The main entrance and windows are set in pointed-arch openings, giving the building a Gothic flavor. It was built in 1915-17 for a congregation organized in 1844.

All Souls Church is a historic church on Arkansas Highway 161, a short way north of United States Route 165 in Scott, Arkansas. The church building is a wood-framed structure with a buttressed ashlar stone exterior and a slate roof. It was built in 1906 to provide a meeting place and Sunday School for the local population, and has maintained a non-denominational Christian ministry since its establishment. The church is a well-preserved example of vernacular Gothic styling in a rural setting.

The Marcella Church & School is a historic multifunction building on Arkansas Highway 14 in Marcella, Arkansas. It is a single-story wood-frame structure, with a gable roof, weatherboard siding, and a small belfry. The side elevations each have five windows, and the front's only significant feature is the double-door entrance. Built about 1900, it is a typical and well-preserved example of a building used both as a local schoolhouse and as a church.

The Roasting Ear Church and School is a historic multifunction building in rural northwestern Stone County, Arkansas. It is located northeast of Onia, on County Road 48 west of its junction with County Road 86. It is a single-story wood-frame structure, with a front-facing gable roof, weatherboard siding, and stone foundation. The main facade has a pair of symmetrically placed entrances with transom windows and simple molding, and otherwise lacks adornment. Built c. 1918, it is a well-preserved example of a typical rural Arkansas structure built to house both a church congregation and a local school.

The West Richwoods Church & School is a historic multifunction building on Arkansas Highway 9 in West Richwoods, Arkansas, a hamlet in rural central Stone County. It is a vernacular rectangular frame structure, with a gable roof topped by a small open belfry. The front facade is symmetrically arranged, with a recessed double-door entrance flanked by windows. Built about 1921, it is one of the county's few surviving early schoolhouses.

Smyrna Methodist Church is a historic church in rural White County, Arkansas. It is located west of Searcy, on Jaybird Lane just south of Arkansas Highway 36. It is a single story wood-frame structure, with a gabled roof, mainly weatherboard siding, and a stone foundation. A small open belfry rises from the roof ridge, topped by a gabled roof. The front facade has a projecting gabled vestibule, its gabled section finished in diamond-cut wooden shingles. The main gable is partly finished in vertical board siding, with decorative vergeboard woodwork attached to the roof edge.

The Grubb Springs Community Building, formerly the Grubb Springs School, is a historic school building in Boone County, Arkansas. The building is a single-story stone gable-roofed structure located northeast of the junction of Arkansas Highways 43 and 397, west of Harrison. Construction began on the building in 1892 by the local Methodist congregation, intending its use as a church. The land and unfinished building were sold in 1896 to the local school district, which completed the building. It was used as a school until 1944, and has since been converted into a community center.

The Mineral Springs Community Building is a historic multiuse civic building on County Road 34 in rural Washington County, Arkansas east of West Fork. It is a modest single-story wood-frame structure, with a gable roof, clapboard siding, and a stone foundation. It was builtin 1915 and enlarged in 1947, giving it its present T shape. The building served the local community as a school, town meeting hall, and church, with the use as a school ending in 1946. The building is a significant example of a surviving one-room schoolhouse in the county.

The Spring Valley School District 120 Building is a historic school building on County Road 379 in the small village of Spring Valley, Washington County, Arkansas, behind the Spring Valley Baptist Church. It is a single-story stone masonry structure with a hip roof and an entrance recessed under an arched corner porch. It was built in 1934, at the height of the Great Depression, apparently through local efforts, and is reflective of that period of public education in the Ozark region.

The Zachariah Ford House is a historic house in rural eastern Stone County, Arkansas. It is located northeast of Pleasant Grove, off County Road 46, on the bluffs overlooking the flood plain of the White River. It is a single-story dogtrot log structure, finished with weatherboard siding and a gable roof that extends over its front porch. It rests on stone piers, and is oriented on a north–south axis. The older of the building's two pens was built about 1856 by Zachariah Ford, and the second pen, breezeway, and roof were built by his son George. The building provides an excellent window into the early evolution of this housing form.

The MacMillan-Dilley House is a historic house at 407 Martin Avenue in Pine Bluff, Arkansas. It is a two-story wood-frame structure, with a cross-gable roof configuration, and distinctive siding consisting of boards topped by moulding. The underside of the extended roof gables are painted white, and the building has other features that are signatures of the Prairie School of design. It was built in 1903 to a design by Chicago architect Hugh M.G. Garden, who had supposedly studied with the major exponent of the Prairie School style, Frank Lloyd Wright.

The Union Church and School is a historic combination church and school in rural Logan County, Arkansas. It is located northeast of Paris, on the south side of Union Road at its junction with Clayton Lane. It is a vernacular single-story L-shaped wood-frame structure, with a gabled roof, weatherboard siding, and a stone foundation. The right side of the building, a cross-gable section, was built about 1895, and the left portion was built about 1922. It served the surrounding community as a two-room school until 1948, and as a Presbyterian church until 1958.

The New Blaine School is a historic school building at the junction of Arkansas Highway 22 and Spring Road in New Blaine, Arkansas. It is a single story masonry structure, built of coursed stone and covered by a complex gable-on-hip roof with triangular dormers. Its entrances are sheltered by Craftsman-style gabled porticos, supported by tapered square posts set on stone piers. It was built in 1925 by a local contractor to replace an older school.
The Liberty Schoolhouse, also known as the Mt. Grove School, is a historic schoolhouse in a remote part of Ozark-St. Francis National Forest in Logan County, Arkansas. It is east of Corley, Arkansas, near the junction of Valentine Spring and Copper Spring Roads. It is a single-story vernacular wood-frame structure, with a gabled roof, weatherboard siding, and a foundation of concrete block piers. It was built in 1897, and was used by the community as both a school and church. It served as a school until 1944, and also hosted civic meetings and social events.
The Little Springs Missionary Baptist Church is a historic church at 4040 Arkansas Highway 58 in Poughkeepsie, Arkansas. Built in 1946, it is built using a distinctive construction method of wood framing finished in stone in a style known as "giraffe rock", in which the exterior is clad in mortared sandstone slabs. The main portion of the church is two stories in height and covered by a gable roof, with a gabled entrance vestibule at the center of the front facade.




















