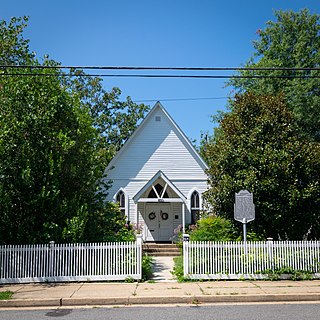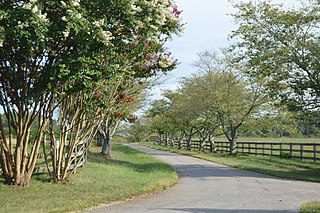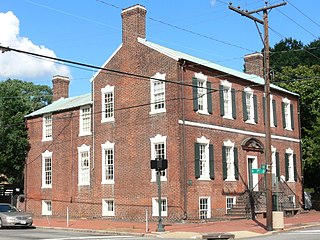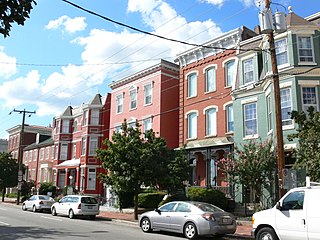
Broad Street is a 15-mile-long (24 km) road located in the independent city of Richmond, Virginia, and adjacent Henrico County. Broad Street is significant to Richmond due to the many commercial establishments that have been built along it throughout Richmond's history. From downtown through miles into the suburbs, the street is largely dedicated to retailing and offices, including regional and neighborhood shopping centers and malls.

The Maggie L. Walker National Historic Site is a United States National Historic Landmark and a National Historic Site located at 110½ E. Leigh Street on "Quality Row" in the Jackson Ward neighborhood of Richmond, Virginia. The site was designated a U.S. National Historic Landmark in 1975. The National Historic Site was established in 1978 to tell the story of the life and work of Maggie L. Walker (1867–1934), the first woman to serve as president of a bank in the United States. It was built by George W. Boyd, father of physician, Sarah Garland Boyd Jones. The historic site protects the restored and originally furnished home of Walker. Tours of the home are offered by National Park Service rangers.

Charles Morrison Robinson, most commonly known as Charles M. Robinson, was an American architect. He worked in Altoona and Pittsburgh, Pennsylvania from 1889 to 1906 and in Richmond, Virginia from 1906 until the time of his death in 1932. He is most remembered as a prolific designer of educational buildings in Virginia, including public schools in Richmond and throughout Virginia, and university buildings for James Madison University, College of William and Mary, Radford University, Virginia State University, University of Mary Washington, and the University of Richmond. He was also the public school architect of the Richmond Public Schools from 1910 to 1929. Many of his works have been listed on the National Register of Historic Places.

The Allied Arts Building is a historic high-rise building located at 725 Church Street in Lynchburg, Virginia. It is currently being remodeled for apartments.

This is a list of the National Register of Historic Places listings in Henrico County, Virginia.

Mannboro is a rural unincorporated community in eastern Amelia County in the U.S. state of Virginia. It is located along SR 612 at its split and curve junctions with SR 708.

The Anna P. Bolling Junior High School is an American educational institution in Petersburg, Virginia, built in 1926 and listed on the National Register of Historic Places in 1998.

Centre Hill Museum or Centre Hill Mansion as its proper name, completed initial construction in 1823 and was built by Revolutionary War veteran Robert Bolling IV. The Bollings were a very prominent family for many generations, being granted a plot of land in present-day Petersburg by the then King of England. Centre Hill served as Union headquarters during the reconstruction period; therefore, a meeting between a Union general and President Lincoln took place inside the home in 1865. President Taft also spent time on the property. Its doors were opened as a museum in the 1950s.

Barcroft Community House is a historic community center located at Arlington, Virginia. It was built in 1908, and is a one-story, American Craftsman style frame building. It initially served as a church building for the Methodist Episcopal Church. It housed the Barcroft School until a new school building opened in 1925. The building has served collectively as a church, school, and community meeting place since its construction.

Bolling Hall is a historic home located near Goochland, Goochland County, Virginia. The original section was built before 1799 as a two-story, frame structure measuring 34 feet by 22 feet. This was the main house of a property developed as a plantation. The house was expanded in 1803, and expanded again by 1815. It was extensively remodeled and expanded between 1845 and 1861.

Bolling Island is a historic plantation house located overlooking the upper James River near Goochland, Goochland County, Virginia. The original frame section, now the east wing, was built in 1771. The principal two-story, hipped roof brick core was built between 1800 and 1810.

Strawberry Hill is a historic home located in Petersburg, Virginia, built by tobacco warehouse owner, William Barksdale, in 1792. Strawberry Hill, designed with a tripartite Palladian form, is an early example of a Virginia dwelling built in the neoclassical style and includes several notable architectural features. It is now an inn and event venue.

Crozet House, also known as the Curtis Carter House, is a historic home located in Richmond, Virginia. It was built in 1814, and was originally built as a two-story, five-bay, L-shaped brick house over a raised basement in the late-Federal style. It obtained its present U shape after the addition of an east wing to the rear of the house. It was built by Curtis Carter, a local brick mason and contractor. Claudius Crozet, a prominent engineer and educator, purchased the house in 1828 and lived there until 1832. His occupancy of the property gave the building its common name.

Columbia, also known as the Philip Haxall House, is a historic home located in Richmond, Virginia. A rare surviving Federal villa, Columbia was built in 1817-18 for Philip Haxall of Petersburg, who moved to Richmond in 1810 to operate the Columbia Flour Mills, from which the house derives its name. The building is a two-story, three bay Federal style brick dwelling on a high basement. The entrance features an elliptical fanlight opening sheltered by a one-story Doric porch that was added when the entrance was moved from the Lombardy Street side to the Grace Street side in 1924, when the building was expanded to house the T.C. Williams School of Law of the University of Richmond. In 1834 the Baptist Education Society purchased the house and it became the main academic building of Richmond College, later University of Richmond. It housed the School of Law from 1917 to 1954. In 1984 Columbia was purchased by the American Historical Foundation for its headquarters. The Foundation maintained its offices and a military museum at the property before selling Columbia in 2005. In 2013, Columbia was put up for auction and by late 2014 Thalhimer Realty Partners, Inc. had purchased the property, repurposing the historic home from office space into Columbia Apartments.

E. M. Todd Company, also known as Todd's Ham Building, is a historic factory building located in the Three Corners District of Richmond, Virginia. The original section was built in 1892 and expanded in 1919 and 1920. The expansion included five story smoke houses. It originally housed the Richmond Brewery, and was later acquired by the E. M. Todd Company a manufacturer of smoked ham and bacon. The E. M. Todd Company ceased operations at the plant in 1998.

The 2900 Block Grove Avenue Historic District is a national historic district located at Richmond, Virginia. The district encompasses five contributing buildings including three Queen Anne style houses and a square house with Mission/Spanish Revival decorative details. The houses were built between the late-1890s and 1912. Also included is a row of wooden carriage houses with cupolas and gingerbread scroll work.

The Block 0-100 East Franklin Street Historic District is a national historic district located at Richmond, Virginia. It is located west of downtown. The district encompasses 21 contributing buildings built between about 1840 and 1920. The district is characterized by numerous mid- to late-19th century brick town houses in a variety of popular 19th-century architectural styles including Queen Anne, Italianate, and Greek Revival.

The Laburnum Park Historic District is a national historic district located at Richmond, Virginia. The district encompasses 226 contributing buildings and 2 contributing structures located north of downtown Richmond. The primarily residential area developed starting in the early-20th century as one of the city's early "streetcar suburbs" and as home to several important local institutions. The buildings are in a variety of popular early-20th century architectural styles including Queen Anne and Colonial Revival. It was developed as neighborhood of middle-to-upper-class, single-family dwellings. Notable buildings include the Laburnum House (1908), Richmond Memorial Hospital (1954–1957), Richmond Memorial Hospital Nursing School (1960–1961), "The Hermitage" (1911), Laburnum Court (1919), Veritas School.

John Triplett "Jerry" Haxall was a college football player. On November 30, 1882, he kicked a 65-yard field goal from placement for a then record in the Princeton–Yale contest at the Polo Grounds. The record stood until 1976. Haxall later remarked "My epitaph will probably be: J. T. Haxall. Kicked a football. That's all."

Marburg is a historic home located in the Carillon/Byrd Park area of Richmond, Virginia. It is the oldest standing residence in this area of Richmond, predating nearby Maymont by 4 years. The house was slated for demolition in 2013 to make way for 6 new homes but was saved by an ardent group of preservationists and the Historic Richmond Foundation. The redesigned development will now incorporate and encircle the existing house. An exterior restoration was completed in 2015 returning the house to its original colors after being stark white for many years. The barn red roof color was also restored. Two antebellum structures survive on this property: a 2-room servant cottage and a kitchen, both of which pre-date the house itself by over 30 years. As of February 2021, the house and dependencies have been repainted white with green shutters and roof, retaining a classic feel amongst the newer homes built around it.
























