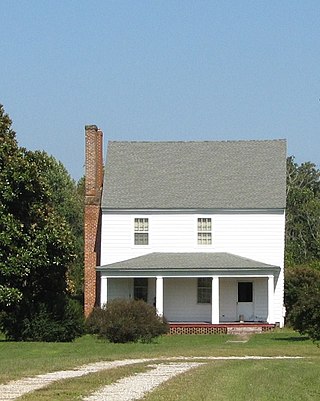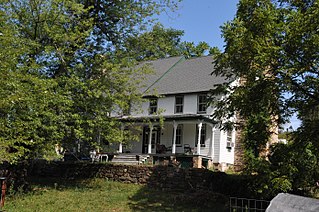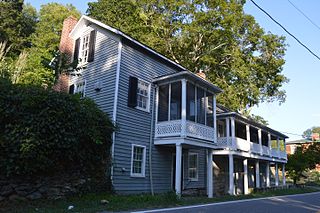
Green Springs National Historic Landmark District is a national historic district in Louisa County, Virginia noted for its concentration of fine rural manor houses and related buildings in an intact agricultural landscape. The district comprises 14,000 acres (5,700 ha) of fertile land, contrasting with the more typical poor soil and scrub pinelands surrounding it.

The Rising Sun Tavern is a historic building in Fredericksburg, Virginia. It was built in about 1760 as a home by Charles Washington, youngest brother of George Washington, and became a tavern in 1792.

The Shepherdstown Historic District comprises the historic core of Shepherdstown, West Virginia. The town is the oldest in West Virginia, founded in 1762 as Mecklenburg. No structures are known to exist from the time before the town became known as Shepherdstown. The historic district is concentrated along German Street, the main street, with 386 contributing resources and 69 non-contributing elements. The chief representative period is the late 18th century, with many Federal style brick houses. German Street is also furnished with 19th-century "street furniture" such as metal fences, mounting blocks, wooden pumps and mature trees.

Mosby Tavern, also called Old Cumberland Courthouse or Littleberry Mosby House, is a National Register of Historic Places building in Powhatan County, Virginia. Located southeast of the intersection of U.S. Route 60 and State Route 629 in Powhatan County, Virginia, with a street address of 2625 Old Tavern Road, it began as a small one-room house built by Benjamin Mosby in 1740, and remains a private residence today.

The Boyd–Wilson Farm is a 157-acre (64 ha) historic district in Franklin, Tennessee, United States. The circa 1840 farm includes an I-house.

Mirador is a historic home located near Greenwood, Albemarle County, Virginia. It was built in 1842 for James M. Bowen (1793–1880), and is a two-story, brick structure on a raised basement in the Federal style. It has a deck-on-hip roof capped by a Chinese Chippendale railing. The front facade features a portico with paired Tuscan order columns. The house was renovated in the 1920s by noted New York architect William Adams Delano (1874–1960), who transformed the house into a Georgian Revival mansion.

Edgewood, also known as the John Boyd House, is a historic home located at Bunker Hill, Berkeley County, West Virginia. It was built in 1839 and is a two-story, five-bay, brick dwelling with a gable roof in the Greek Revival style. The entrance features a semi-elliptical transom and sidelights. The building has a two-story rear ell. The property includes a small log slave cabin.

White Hall is a house and former tavern located in Toano, Virginia. It was built in 1805 by William Geddy and is still owned and maintained by the original family. It is listed on the United States National Register of Historic Places.

The Cedars, also known as Cocke's Tavern and The Casino, is a historic home located near Greenwood, Albemarle County, Virginia. It was built about 1850–1860, and is a large, two-story, five-bay, hipped-roof brick house in the Greek Revival style. It has a full grade-level basement, paired gable end chimneys, and prominent front and back porches. The front porch is two-stories and has a striking pediment. Also on the property is a contributing kitchen / servants quarter. The house has served as a residence, a boys' school, Civil War hospital, tanyard business and gambling casino, as well as (possibly) a tavern. It is considered one of the most architecturally distinguished antebellum houses in western Albemarle County.

Seven Oaks Farm is a historic home and farm complex located near Greenwood, Albemarle County, Virginia. It was formerly known as Clover Plains and owned by John Garrett, who assisted with building the University of Virginia and was a bursar with the university. The land is named after the original seven oak trees on the property named after the first seven presidents born in Virginia. Only one of the original seven trees still standing after six were destroyed in 1954 in the aftermath of Hurricane Hazel. The main house was built about 1847–1848, and is a two-story, five-bay, hipped-roof frame building with a three-bay north wing. The interior features Greek Revival style design details. It has a two-story, pedimented front portico in the Colonial Revival style addition. Sam Black's Tavern is a one-story, two-room, gable-roofed log house with a center chimney and shed-roofed porch. Black's Tavern has since been moved to the adjacent Mirador property circa 1989. It was originally owned by Samuel Black, a Presbyterian minister of the Sam Black Church in West Virginia. Blacksburg, Virginia, was named after the family. Other buildings on the farm include an ice house, smokehouse, dairy, greenhouse, barns, a carriage house, a garage and several residences for farm employees. The ice house on the land, typically framed in an octagonal shape, in fact only has six sides.

Pleasant View, also known as Trabue's Tavern, is a historic plantation house located near Midlothian, Chesterfield County, Virginia. The original section was built about 1730, and consists of two parts—an early 1+1⁄2-story western wing with a lean-to and a later two-story eastern wing with a one-story rear lean-to. Both sections are frame structures with gable roofs. Also on the property are several contributing buildings: an outhouse, well house, dairy, smokehouse, two kitchen buildings, schoolhouse, and family cemetery. Macon Trabue installed a wrought iron fence around the cemetery in the mid-nineteenth century.

Yew Hill-Robert Ashby's Tavern-Shacklett's Tavern, known before 1760 as "Watts" or "Watts Ordinary", is a historic inn and tavern located near Delaplane, Fauquier County, Virginia. The main house was built about 1760–1761, and is a 1 1/2-story, three bay, Colonial-era frame structure. It sits on a stone foundation and features a jerkin-head gable roof. Also on the property are the contributing meat house, built about 1760–1817; barn ; and spring house ruin. The building housed an ordinary from the time of its construction until 1879.

John Hite House, also known as Springdale, is a historic home located at Bartonsville, Frederick County, Virginia. The original house was built in 1753, and is of native limestone laid in irregular ashlar with some random-coursed limestone rubble used on its secondary walls. The stone was quarried from a nearby field. The house faced east, overlooking the Indian Trail/Great Valley Road, where Jost Hite's tavern was situated at the ford of the Opequon Creek. The Springdale property was originally the home of Jost Hite, the earliest white settler in the lower Shenandoah Valley. Jost Hite was Pennsylvania Dutch and moved to the Valley in August 1731. His son, Colonel John I. Hite, built the Springdale house. Also on the property are the contributing stone ruins of what is believed to be Jost Hite's tavern/house of the 1730s, a stone shed, and small wood-frame spring house. The house and 288 acres were sold March 20, 1802 to Richard Peters Barton (1763-1821), a native of Lancaster Pa. who had spent some years in Dinwiddie County, Va., before moving to Frederick County c. 1798. [Frederick County Deed Book S.C.4, p. 484.] The house passed to his son Richard Walker Barton (1799-1859) and in 1858 to another son, David Walker Barton (1801-1863), remaining in the Barton family until 1873. There is a small Barton family cemetery on the property. When the Valley Turnpike was chartered in 1834, the road was laid out to run on the west side of Springdale. Soon thereafter, the house was reoriented to face the Turnpike, and the Richard W. Bartons built the then-fashionable Greek Revival four-bay, two-story portico. [Garland W. Quarles, "Some Old Houses in Frederick County, Virginia", Winchester, 1990. Revised ed. PP. 131–135.]

Boyd's Tavern, also known as Boyd Tavern, Exchange Hotel, and Boydton Hotel, is a historic inn and tavern located at Boydton, Mecklenburg County, Virginia. It is a rambling two-story, frame structure built in at least three stages during the 19th century. The earliest section is the central section and it dates to about 1800. The front facade features a full-length two-story porch with sawn-work decoration.

Snodgrass Tavern is an historic tavern located near Hedgesville in Berkeley County, West Virginia. The structure was built in stages beginning around 1742, and is one of the oldest buildings in West Virginia still standing. It is uncertain when the structure became a tavern; but according to Early Hedgesville Chronicles 1720–1947, by William Moore, an account of Robert Snodgrass's wife, Susannah and their first daughter, baby Elizabeth describes it having been used as a tavern during the Indian wars at the brink of the French and Indian War. Specifically, they hid beneath the floors of the tavern, while the Indians drank and fought above. The tavern lasted until 1847, when the property was sold as a private residence. The structure and surrounding property is listed on the National Register of Historic Places.

Locust Hill is a historic home and farm complex located near Hurt, Pittsylvania County, Virginia. The house was built in two sections with the main section built in 1861, and expanded with a three-story rear ell in 1930. The original section is a 2+1⁄2-story, three bay, frame dwelling in the Swiss Gothic style. It has a steeply pitched gable roof that incorporates two central chimneys and four gable ends decorated in ornamental bargeboard. Also on the property are a number of contributing resources including a tavern, a servants' quarter, a kitchen, an icehouse, a chicken house, a smoke house, a dairy, a servants' quarter, a caretaker's house, a grist mill, a dam, a family cemetery, and the ruins of an 18th-century house.

French's Tavern, also known as Swan's Creek Plantation, Indian Camp, Harris's Store, and The Coleman Place, is a historic house and tavern located near Ballsville, Powhatan County, Virginia. The two-story, frame building complex is in five distinct sections, with the earliest dated to about 1730. The sections consist of the main block, the wing, the annex, the hyphen and galleries. It was built as the manor home for a large plantation, and operated as an ordinary in the first half of the 19th century.

Black Horse Tavern-Bellvue Hotel and Office is a historic inn and tavern complex located at Hollins, Roanoke County, Virginia. The complex consists of the Black Horse Tavern, the Greek Revival style Bellvue Hotel and the temple-fronted, Greek Revival style brick Office. Other contributing resources on the property include a spring house and a shed. The Black Horse Tavern is a simple, one story, three-bay log structure. The Bellvue Hotel is a two-story, five-bay, brick structure with a central-passage, double-pile plan. The office is a simple, one-story, one-bay brick structure. It features a wide frieze band and a front portico with a pedimented gable supported by squared Doric order columns. The buildings housed a school for physically and mentally handicapped children and the property became known as Bellevue School during the mid-20Ih century. The school closed in 1976, and the buildings house a single family residence.

Vine Forest, also known as Forest Oaks, Forest Tavern, and The Inn at Forest Oaks is a historic home located near Natural Bridge, Rockbridge County, Virginia. The original section was built in 1806 by Matthew Houston, the cousin of famous Texan, Sam Houston. The original house served as a store, tavern, and home for the Houston family, the primary dwelling on their sprawling plantation.

Tankersley Tavern, also known as Old Bridge, is a historic building located near Lexington, Rockbridge County, Virginia. It was built in three sections with the oldest dated to about 1835. It is a two-story, nine-bay, single pile, frame building with an exposed basement and a decorative two-level gallery on the front facade. Also on the property are the contributing washhouse/kitchen, three frame sheds and a stone abutment for a bridge. It was originally built as a toll house at the county end of the bridge crossing the Maury River from the Valley Turnpike into Lexington. It later housed a tavern, canal ticket office, general store, post office, and dwelling.
























