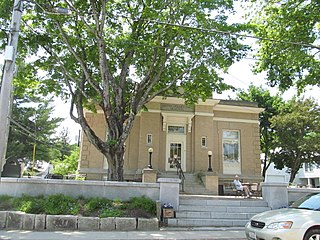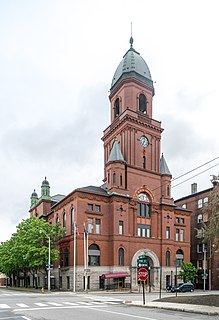
The Bridgton Public Library, formerly the Dalton Holmes Davis Memorial Library, is the public library of Bridgton, Maine. It is located at 1 Church Street, in an architecturally distinguished Classical Revival building designed by Harry S. Coombs and built in 1913. The building is listed on the National Register of Historic Places.

Lewiston City Hall is located at 27 Pine Street in downtown Lewiston, Maine. Built in 1892, to a design by John Calvin Spofford, it is a distinctive regional example of Baroque Revival architecture. It is the city's second city hall, the first succumbing to fire in 1890. The building was listed on the National Register of Historic Places in 1976.

The A. A. Garcelon House is a historic house in the Main Street Historic District in Auburn, Maine. Built in 1890 for a prominent local businessman, it is one of the city's finest examples of Queen Anne Victorian architecture. It was listed on the National Register of Historic Places on June 13, 1986.

The Main Street Historic District is a small residential historic district south of the downtown area of Auburn, Maine. The fourteen houses in the district represent a cross-section of residential development during Auburn's growth between about 1825 and 1925. The district extends along Main Street, from Drummond Street south just past Elm Street, and includes a few houses on Elm and Vine Streets. The district was added to the National Register of Historic Places in 1989.

The Charles L. Cushman House is an historic house at 8 Cushman Place in Auburn, Maine. Built in 1889 for the son of a major local shoe manufacturer, it is unusual as an example of Queen Anne architecture executed in stone, and is one of the finest residential commissions of Lewiston architect George M. Coombs. The house was listed on the National Register of Historic Places in 1980.

The Dominican Block is an historic multifunction building at 141-145 Lincoln Street in Lewiston, Maine. The Queen Anne style block was built in 1882 to a design by the noted local architect George M. Coombs, and was for many years one of the primary social centers for the city's burgeoning French-American community. It was listed on the National Register of Historic Places in 1980.

The First Callahan Building is an historic commercial and residential building at 276 Lisbon Street in Lewiston, Maine. Built in 1892 to a design by noted local architect George M. Coombs, the Renaissance Reviva brick building was part of a major development on the city's main commercial street by the Callahan brothers, owners of a local gentleman's furnishings store. The building was listed on the National Register of Historic Places in 1986.

The Dingley Building, formerly the Oak Street School, is a historic municipal building at 36 Oak Street in Lewiston, Maine. Built in 1890, it is a distinctive local example of Richardsonian Romanesque architecture, designed by local architect George M. Coombs. It was added to the National Register of Historic Places in 1976. It now houses the Lewiston school system's administrative offices.

The Samuel Penney House is a historic house at 78 Maple Street in Mechanic Falls, Maine. The house was completed in 1902 to design by William R. Miller and is considered the finest example of his residential work. It was originally one of three identical houses that stood side by side until the early 1920s. It was added to the National Register of Historic Places in 2002.

The Main Street–Frye Street Historic District is a historic district comprising houses on Frye Street and parts of College Street and Main Street in Lewiston, Maine. This area was part of the most fashionable residential district of the city in the second half of the 19th century, and was home to many of the city's elite. Its architectural styles are diverse, with a significant number of homes designed by local architect George M. Coombs. The district was added to the National Register of Historic Places in 2009.

The U.S. Post Office in Middleport, New York, is located at Main and Church streets. It is a brick building erected in 1940, serving the 14105 ZIP Code, which covers the village of Middleport and surrounding areas of the towns of Hartland and Royalton.

The First Congregational Church, United Church of Christ, also known as the New Old South Congregational Church, is a historic church at 235 Main Street in Farmington, Maine. The congregation's present sanctuary is a brick Romanesque structure designed by George M. Coombs and was completed in 1887. It is the town's finest 19th-century church, and one of the most architecturally sophisticated in the region. It was listed on the National Register of Historic Places in 1974. The congregation, established in 1814, celebrated its 200th anniversary in 2014.

The Franklin County Courthouse is a courthouse located in Farmington, Maine, the county seat of Franklin County. The 1885 courthouse represents a sophisticated design by George M. Coombs, with an addition in 1917 by Coombs' son, Harry Coombs. The building, the county's first purpose-built courthouse, was listed on the National Register of Historic Places in 1983.

The Webster Grammar School is an historic former school building at 95 Hampshire Street in Auburn, Maine. Built in 1915-16 to a design by Harry S. Coombs, it was one of the first junior high school buildings in New England, and is a fine local example of Colonial Revival architecture. The building is now apartments and a community center, and was added to the National Register of Historic Places in September 2010.

George M. Coombs was an American architect from Maine.

Harry S. Coombs (1878-1939) was an American architect practicing in Lewiston, Maine. He was the son of and successor to architect George M. Coombs.

The Philo Reed House is an historic house at 38 Main Street in Fort Fairfield, Maine. Built in 1907 to a design by Coombs and Gibbs, it is one of the town's grandest houses, a transitional combination of Queen Anne and Colonial Revival styling. It was built for Philo Reed founder of one of the nation's largest seed potato companies of the time. It was listed on the National Register of Historic Places in April 1986.

The Rumford Municipal Building is located on Congress Street in the central business district of Rumford, Maine. Built in 1915 to a design by Lewiston architect Harry S. Coombs, it continues to house the town's municipal offices today. It is a fine example of Colonial Revival architecture, representing the town's growth in the early decades of the 20th century, and was listed on the National Register of Historic Places in 1980.

Merrill Hall, located at Main and Academy Streets in Farmington, Maine, is the oldest building on the campus of the University of Maine at Farmington. It was designed by George M. Coombs of Lewiston and built in 1898, replacing the school's original 1864 building, but includes an ell dating to 1888. It was listed on the National Register of Historic Places in 1980. It currently houses administrative offices of the university.

The Viola Coombs House is a historic house at 33 Main Street in Bowdoinham, Maine. Built about 1910, it is significant as an example of transitional Colonial Revival/Queen Anne architecture in a residential setting. It was added to the National Register of Historic Places in 1991.





















