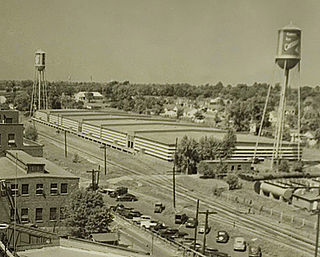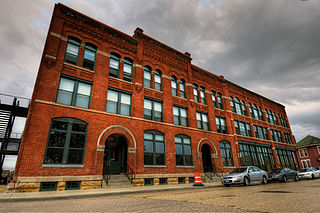
Neal and Dixon's Warehouse in Mullins, Marion County, South Carolina, was built circa 1926 for J.S. Neal, C.O. Dixon, and J.H. Dixon, Sr. The virtually unaltered warehouse is a typical example of traditional tobacco warehouse construction. It is also important in the history of tobacco marketing in the area. At the time of its construction Neal and Dixon's Warehouse was said to be one of the largest and most modern warehouses in South Carolina. In the 1926 season, the warehouse employed over 800 people.

The L & N Railroad Depot in the Hopkinsville Commercial Historic District of Hopkinsville, Kentucky is a historic railroad station on the National Register of Historic Places. It was built by the Louisville & Nashville Railroad in 1892.
Preston J. Bradshaw (1884–1952) was one of the most eminent architects of St. Louis, Missouri, during the 1920s. Among his numerous commissions as an architect, he is best known for designing hotels and automobile dealerships in the region. Like many hotel architects of his time, he eventually moved into the actual operation of hotels, becoming owner and operator of the Coronado Hotel in St. Louis.

The J. S. Halpine Tobacco Warehouse is a historic tobacco warehouse at West and Mill Streets in New Milford, Connecticut. Built c. 1900–02 for one of the area's leading tobacco processors, it is a reminder of tobacco's historic economic importance in northwestern Connecticut. The building was listed on the National Register of Historic Places in 1982. It has been converted to residential use.

The Old U.S. Customshouse and Post Office at 300 West Liberty Street in Louisville, Kentucky was built in 1853. It served historically as a federal district court, custom house, and post office. It was listed on the National Register of Historic Places in 1977.

Liggett and Myers Tobacco Company is a historic factory building located at Huntington, Cabell County, West Virginia, USA. The original building was constructed in 1917 and is a four-story, red brick, Commercial Style warehouse building, measuring 140 by 80 feet. At the rear of the building is an addition built in 1920. It is a two-story, red brick, Commercial Style warehouse building, measuring 210 by 80 feet. Also on the property is the redrying plant, built in 1910. It is a long, one story brick industrial building with a gable roof. The complex was built by the Liggett & Myers Tobacco Company as a tobacco warehouse and cigarette factory.

B.F. Good & Company Leaf Tobacco Warehouse, also known as the P. Lorillard Company Tobacco Warehouse, is a historic tobacco warehouse located at Lancaster, Lancaster County, Pennsylvania. It was built in 1899–1900, and is a 3 1/2-story, rectangular brick building in the Beaux-Arts style. It sits on a high foundation of gray limestone. The Lorillard Tobacco Company purchased the building in 1920.

The Bright Leaf Historic District is a national historic district located at Durham, Durham County, North Carolina. It encompasses 22 contributing buildings and seven contributing structures in an industrial section of Durham. The majority of the buildings were built from the 1870s to the World War II period, and are massive two- to four-story structures, usually rectangular in form with flat or very shallow gable roofs and of fireproof construction with brick exteriors. Notable buildings include the B. L. Duke Warehouse, the Italianate style W. Duke Sons and Company Cigarette Factory (1884), Liggett and Myers Office Building, Chesterfield Building, Flowers Building (1916), Imperial Tobacco Company Factory (1916), White Warehouse (1926), and five Romanesque Revival style buildings built by The American Tobacco Company trust—Walker Warehouse (1897), Cobb Building (1898), O'Brien Building (1899), Hicks Warehouse (1903) and Toms Warehouse (1903).

J. Finzer and Brothers Company, originally Five Brothers Tobacco Works, was a tobacco business in Louisville, Kentucky. The business was established in 1866 by the five Finzer brothers: John, Benjamin, Frederick, Rudolph, and Nicholas. The company's historic warehouse building was constructed in 1900 at 419 Finzer Street. The warehouse is listed on the National Register of Historic Places and was also used as Stewarts Dry Goods Warehouse and more recently was renovated to become the Lofts of Broadway.

The American Tobacco Historic District is a historic tobacco factory complex and national historic district located in Durham, Durham County, North Carolina. The district encompasses 14 contributing buildings and three contributing structures built by the American Tobacco Company and its predecessors and successors from 1874 to the 1950s. Located in the district is the separately listed Italianate style W. T. Blackwell and Company building. Other notable contributing resources are the Romanesque Revival style Hill Warehouse (1900), Washington Warehouse (1902–07), the Lucky Strike Building (1901–02), and Reed Warehouse; Noell Building ; Power Plant and Engine House (1929–39); and the Art Moderne style Fowler (1939) Strickland (1946) and Crowe (1953) buildings.

Smith Warehouse is a historic tobacco storage warehouse located at Durham, Durham County, North Carolina. It was built in 1906, and is a two-story Romanesque style brick structure divided into 12 70-foot-wide units by projecting corbeled firewalls. The building measures 850 feet long and 100 feet wide and features ornamental brickwork. It is an example of "slow burn" masonry and wood factory construction. It was the last of the 12 brick tobacco storage warehouses erected by The American Tobacco Company trust beginning in 1897. The building has been converted to residential use.

Watts and Yuille Warehouses, also known as Brightleaf Square, are two historic tobacco storage warehouses located at Durham, Durham County, North Carolina. They were built in 1904, and are two identical buildings parallel to each other with a courtyard in between. They are two-story Romanesque style brick structures, seven bays wide and twenty bays long. Each unit of the warehouses is 75 feet by 118 feet, for a total of 35,400 square feet on each floor. They are an example of "slow burn" masonry and wood factory construction. They were among the 12 brick tobacco storage warehouses erected by The American Tobacco Company trust beginning in 1897. The buildings have been converted to retail and office use.

Venable Tobacco Company Warehouse is a historic tobacco storage warehouse located at Durham, Durham County, North Carolina. It consists of three storage units: Unit 1 and Unit 2 were built in 1905 and Unit 3 in the 1910s. It is a two-story, brick structure and is an example of "slow burn" masonry and wood factory construction. The warehouse is located adjacent to the Venable Tobacco Company Prizery and Receiving Room, which collectively are the only structures that remain of a larger complex.

American Tobacco Company Prizery, also known as the Nantucket Warehouse, is a historic tobacco prizery located at Kinston, Lenoir County, North Carolina. It was built in 1901 by the American Tobacco Company, and is a two-story, load-bearing brick building that was constructed in five phases beginning about 1901. It was enlarged between 1901 and 1908, and in 1925, 1930 and 1949. It has a complex roof structure and features stepped parapets, large segmental arched openings, and thick, load-bearing masonry walls and heavy slow-burn timber posts.

The Liggett and Myers Harpring Tobacco Storage Warehouse is a building located in Lexington, Kentucky. The building is significant for its association with the burley tobacco industry in Lexington, Kentucky between 1930 and 1980 and is currently listed on the National Register of Historic Places listings in Fayette County, Kentucky.

The Taft–West Warehouse, also known as the C.C. Taft Company Building, Plumb Supply Company, Ben's Furniture Warehouse, and Nacho Mamma's, is a historic building located in Des Moines, Iowa, United States. Completed in 1923, this three-story brick structure was built during a transitional period between the dominance of railroads the emergence of trucks servicing warehouses. It was designed by local architectural firm of Vorse, Kraetsch, & Kraetsch. It features cleans lines of the Commercial style as opposed to the fussiness of late Victorian styling that was dominant in a great deal of the city's commercial architecture. The building was also located in the Court Avenue wholesale district, and now it is only one of only five or six that remain extant. The building was constructed for the C.C. Taft Company. This firm and the O.B. West Company that succeeded it in this building, dealt in wholesale fruits, vegetables, candy and tobacco. The building was listed on the National Register of Historic Places in 2006.

The National Tobacco Works Branch Stemmery is a stemmery in Louisville, Kentucky, located at 2410-18 W. Main St. It was built in 1898 and was listed on the National Register of Historic Places in 1983.

The American Tobacco Company Warehouses Complex is a pair of brick warehouses built around 1900 in Madison, Wisconsin. They are now the two most intact remnants of Madison's tobacco industry, and were added to the National Register of Historic Places in 2003.
The John Cox House, in Hopkins County, Kentucky near Nebo, Kentucky, was built in 1875. It was listed on the National Register of Historic Places in 1988.

Schroeder-Klein Grocery Company Warehouse, also known as the Shields & Bradley Block, is a historic building located in Dubuque, Iowa, United States. It was built to house the warehouse needs of the Schroeder-Kleine Grocer Company and the M.M. Walker Company, two of the most prominent wholesale food distributors in the upper Midwest at the turn of the 20th century. Local builders Shields & Bradley constructed the three-story warehouse in 1894 so that the two firms could operate independent of each other. When the two firms merged in 1921, the building became fully interconnected. It was used as a food distribution warehouse until 1959. Other commercial ventures that have been housed here have included beer and soda bottling and distribution, chemical production, overhead door sales, hair products retailer, and pet groomer.




















