
Prairie School is a late 19th- and early 20th-century architectural style, most common in the Midwestern United States. The style is usually marked by horizontal lines, flat or hipped roofs with broad overhanging eaves, windows grouped in horizontal bands, integration with the landscape, solid construction, craftsmanship, and discipline in the use of ornament. Horizontal lines were thought to evoke and relate to the wide, flat, treeless expanses of America's native prairie landscape.

Natchez National Historical Park commemorates the history of Natchez, Mississippi, and is managed by the National Park Service.

The William Cullen Bryant Homestead is the boyhood home and later summer residence of William Cullen Bryant (1794–1878), one of America's foremost poets and newspaper editors. The 155-acre (63 ha) estate is located at 205 Bryant Road in Cummington, Massachusetts, overlooks the Westfield River Valley and is currently operated by the non-profit Trustees of Reservations. It is open to the public on weekends in summer and early fall for tours with an admission fee.

George Franklin Barber was an American architect known for the house designs he marketed worldwide through mail-order catalogs. Barber was one of the most successful residential architects of the late Victorian period in the United States, and his plans were used for houses in all 50 U.S. states, and in nations as far away as Japan and the Philippines. Over four dozen Barber houses are individually listed on the National Register of Historic Places, and several dozen more are listed as part of historic districts.

The Ronald Reagan Boyhood Home is the house located at 816 S. Hennepin Ave., Dixon, Illinois, in which the 40th President of the United States Ronald Reagan lived as a youth beginning in 1920. The building was listed on the National Register of Historic Places in 1982. The home is open to visitors from April to October.
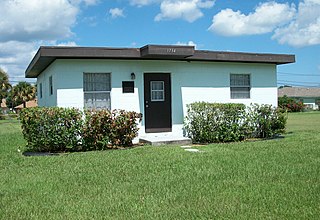
The Zora Neale Hurston House is a historic house at 1734 Avenue L in Fort Pierce, Florida. Built in 1957, it was the home of author Zora Neale Hurston (1891-1960) from then until her death. On December 4, 1991, it was designated as a U.S. National Historic Landmark.
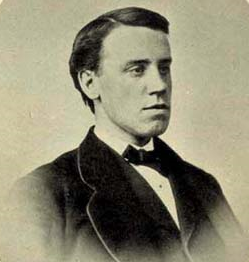
Joseph Lyman Silsbee was a significant American architect during the 19th and 20th centuries. He was well known for his facility of drawing and gift for designing buildings in a variety of styles. His most prominent works ran through Syracuse, Buffalo and Chicago He was influential as mentor to a generation of architects, most notably architects of the Prairie School including the famous architect Frank Lloyd Wright.
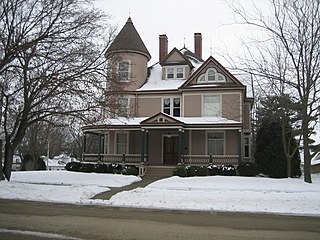
The John McGrath House is a Registered Historic Place in the Ogle County, Illinois city of Polo. It is one of six overall sites and three homes in Polo listed on the Register. The other two homes listed on the National Register of Historic Places in Polo are the Henry D. Barber House and the Bryant H. and Lucie Barber House. The McGrath House joined the Register in 1996.

The Henry D. Barber House is a Registered Historic Place in the Ogle County, Illinois city of Polo. The Henry Barber House joined the Register in March 1974. It was designed by Joseph Lyman Silsbee, acclaimed Chicago architect and employer/mentor to Frank Lloyd Wright. The structure, also known as Silsbee's Barber Mansion, was designed for Henry D. Barber, prominent citizen and banker in Polo, Illinois.

The Frank Lloyd Wright/Prairie School of Architecture Historic District is a residential neighborhood in the Cook County, Illinois village of Oak Park, United States. The Frank Lloyd Wright Historic District is both a federally designated historic district listed on the U.S. National Register of Historic Places and a local historic district within the village of Oak Park. The districts have differing boundaries and contributing properties, over 20 of which were designed by Frank Lloyd Wright, widely regarded as the greatest American architect.

The Laura Gale House, also known as the Mrs. Thomas H. Gale House, is a home in the Chicago suburb of Oak Park, Illinois, United States. The house was designed by master architect Frank Lloyd Wright and built in 1909. It is located within the boundaries of the Frank Lloyd Wright-Prairie School of Architecture Historic District and has been listed on the U.S. National Register of Historic Places since March 5, 1970.
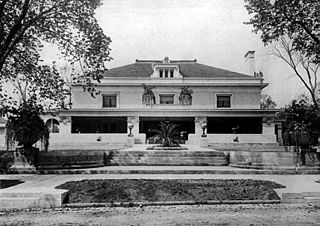
Pleasant Home, also known as the John Farson House, is a historic home located in the Chicago suburb of Oak Park, Illinois, United States. The large, Prairie style mansion was designed by architect George Washington Maher and completed in 1897. The house was added to the U.S. National Register of Historic Places on June 19, 1972. Exactly 24 years later, in 1996, it was declared a National Historic Landmark by the United States Department of the Interior.

The Peter A. Beachy House is a home in the Chicago suburb of Oak Park, Illinois that was entirely remodeled by architect Frank Lloyd Wright in 1906. The house that stands today is almost entirely different from the site's original home, a Gothic cottage. The home is listed as a contributing property to the Frank Lloyd Wright-Prairie School of Architecture Historic District, which was listed on the U.S. National Register of Historic Places.
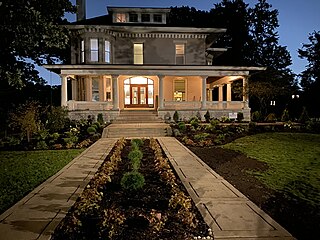
The William H. Copeland House is a home located in the Chicago suburb of Oak Park, Illinois, United States. In 1909 the home underwent a remodeling designed by famous American architect Frank Lloyd Wright. The original Italianate home was built in the 1870s. Dr. William H. Copeland commissioned Wright for the remodel and Wright's original vision of the project proposed a three-story Prairie house. That version was rejected and the result was the more subdued, less severely Prairie, William H. Copeland House. On the exterior the most significant alteration by Wright was the addition of a low-pitched hip roof. The house has been listed as a contributing property to a U.S. Registered Historic District since 1973.

The Oscar B. Balch House is a home located in the Chicago suburb of Oak Park, Illinois, United States. The Prairie style Balch House was designed by famous architect Frank Lloyd Wright in 1911. The home was the first house Wright designed after returning from a trip to Europe with a client's wife. The subsequent social exile cost the architect friends, clients, and his family. The house is one of the first Wright houses to employ a flat roof which gives the home a horizontal linearity. Historian Thomas O'Gorman noted that the home may provide a glimpse into the subconscious mind of Wright. The Balch house is listed as a contributing property to a U.S. federally Registered Historic District.

Nauvoo Historic District is a National Historic Landmark District containing the city of Nauvoo, Illinois. The historic district is nearly coterminous with the City of Nauvoo as it was incorporated in 1840, but it also includes the Pioneer Saints Cemetery, the oldest Mormon cemetery in the area, which is outside the town boundary.

The Zimmerman House is a historic house located in Manchester, New Hampshire. Built in 1951, it is the first of two houses in New Hampshire designed by Frank Lloyd Wright, and one of a modest number of Wright designs in the northeastern United States. The house was built for Dr. Isadore Zimmerman and his wife Lucille. The house is now owned by the Currier Museum of Art because of the Zimmermans' decision to donate the home to the public after their death. The museum provides tours of the building, which is the only legal access to the grounds. It was listed on the National Register of Historic Places in 1979.

The S. Edward Hall House in Saint Paul, Minnesota, United States, was the home of S. Edward Hall (1878-1975), an African American businessman and founder of the Saint Paul chapter of the NAACP. It was listed on the National Register of Historic Places from 1991 to 2016.
Barber House, Barber Farm, or Barber Barn may refer to:
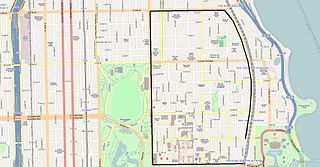
Hyde Park–Kenwood Historic District is the name of the National Register of Historic Places (NRHP) district on the South Side of Chicago that includes parts of the Hyde Park and Kenwood community areas of Chicago, Illinois. The northern part of this district overlaps with the officially designated Chicago Landmark Kenwood District. This northern part of the Hyde Park–Kenwood Historic District contains the Chicago home of Barack Obama. The entire district was added to the NRHP on February 14, 1979, and expanded on August 16, 1984, and May 16, 1986. The district is bounded to the north, south, east and west, respectively by 47th Street, 59th Street, Lake Park Avenue and Cottage Groves Avenue. Despite the large amount of property associated with the University of Chicago, the Hyde Park–Kenwood Historic District is mostly residential. The district is considered to be significant for its architecture and education.




















