
Prairie School is a late 19th- and early 20th-century architectural style, most common in the Midwestern United States. The style is usually marked by horizontal lines, flat or hipped roofs with broad overhanging eaves, windows grouped in horizontal bands, integration with the landscape, solid construction, craftsmanship, and discipline in the use of ornament. Horizontal lines were thought to evoke and relate to the wide, flat, treeless expanses of America's native prairie landscape.

George Franklin Barber was an American architect known for the house designs he marketed worldwide through mail-order catalogs. Barber was one of the most successful residential architects of the late Victorian period in the United States, and his plans were used for houses in all 50 U.S. states, and in nations as far away as Japan and the Philippines. Over four dozen Barber houses are individually listed on the National Register of Historic Places, and several dozen more are listed as part of historic districts.
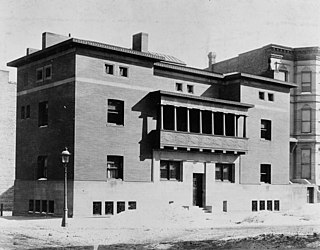
The James Charnley Residence, also known as the Charnley-Persky House, is a historic house museum at 1365 North Astor Street in the Gold Coast neighborhood of Chicago, Illinois. Built in 1892, it is one of the few surviving residential works of Louis Sullivan.

The Henry D. Barber House is a Registered Historic Place in the Ogle County, Illinois city of Polo. The Henry Barber House joined the Register in March 1974. It was designed by Joseph Lyman Silsbee, acclaimed Chicago architect and employer/mentor to Frank Lloyd Wright. The structure, also known as Silsbee's Barber Mansion, was designed for Henry D. Barber, prominent citizen and banker in Polo, Illinois.

The Bryant H. and Lucie Barber House is a Registered Historic Place in the Ogle County, Illinois city of Polo. It is one of six overall sites and three homes in Polo listed on the Register. The other two homes listed on the National Register of Historic Places in Polo are the John McGrath House and the Henry D. Barber House.
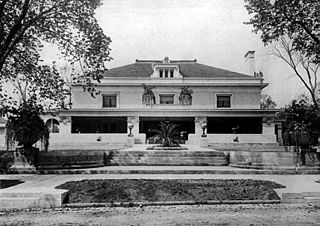
Pleasant Home, also known as the John Farson House, is a historic home located in the Chicago suburb of Oak Park, Illinois, United States. The large, Prairie style mansion was designed by architect George Washington Maher and completed in 1897. The house was added to the U.S. National Register of Historic Places on June 19, 1972. Exactly 24 years later, in 1996, it was declared a National Historic Landmark by the United States Department of the Interior.

The George W. Smith House is a home in the Chicago suburb of Oak Park, Illinois, United States designed by American architect Frank Lloyd Wright in 1895. It was constructed in 1898 and occupied by a Marshall Field & Company salesman. The design elements were employed a decade later when Wright designed the Unity Temple in Oak Park. The house is listed as a contributing property to the Ridgeland-Oak Park Historic District which joined the National Register of Historic Places in December 1983.

The Union House, also known as the John Bower House, is a small, mostly Gothic Revival house in downtown Orangeville, Illinois, United States. The house, the first brick home in Orangeville, was built in 1849 by village founder John Bower. It was purchased by Samuel Hutchins in 1885 and it remained in the Hutchins family until 1951. The house blends elements of Greek and Gothic Revival architecture and is the only example of Gothic Revival found in the village of Orangeville. The house was added to the U.S. National Register of Historic Places in 2000.
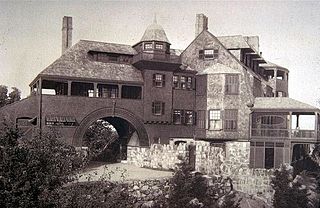
The shingle style is an American architectural style made popular by the rise of the New England school of architecture, which eschewed the highly ornamented patterns of the Eastlake style in Queen Anne architecture. In the shingle style, English influence was combined with the renewed interest in Colonial American architecture which followed the 1876 celebration of the Centennial. The plain, shingled surfaces of colonial buildings were adopted, and their massing emulated.
Barber House, Barber Farm, or Barber Barn may refer to:
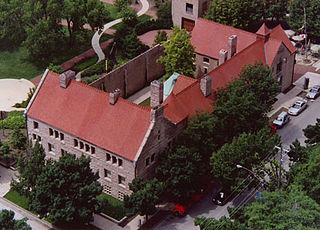
Prairie Avenue is a north–south street on the South Side of Chicago, which historically extended from 16th Street in the Near South Side to the city's southern limits and beyond. The street has a rich history from its origins as a major trail for horseback riders and carriages. During the last three decades of the 19th century, a six-block section of the street served as the residence of many of Chicago's elite families and an additional four-block section was also known for grand homes. The upper six-block section includes part of the historic Prairie Avenue District, which was declared a Chicago Landmark and added to the National Register of Historic Places.
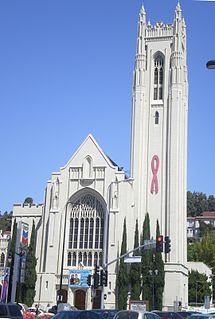
Thomas Pellatt Barber was an architect active in the Southwestern United States. Several of his works are listed on the U.S. National Register of Historic Places.

BarberMcMurry, formerly Barber & McMurry, is an architecture firm based in Knoxville, Tennessee, USA. Founded in 1915 by Charles Irving Barber (1887–1962) and Benjamin Franklin McMurry, Sr. (1885–1969), the firm designed dozens of notable houses, churches, schools, and public facilities in Knoxville and the surrounding region in the early 20th century, several of which have been listed on the National Register of Historic Places. In recent decades, the firm has expanded its focus to include larger-scale projects, such as hospitals, stadiums and retail complexes.
Charles Ives Barber was an American architect, active primarily in Knoxville, Tennessee, and vicinity, during the first half of the 20th century. He was cofounder of the firm, Barber & McMurry, through which he designed or codesigned buildings such as the Church Street Methodist Episcopal Church, South, the General Building, and the Knoxville YMCA, as well as several campus buildings for the University of Tennessee and numerous elaborate houses in West Knoxville. Several buildings designed by Barber have been listed on the National Register of Historic Places.
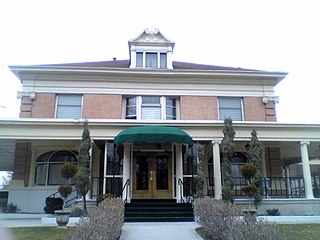
The Jesse Knight House, also known as the Knight Mansion, is a historic house in Provo, Utah, United States built for Jesse Knight. It was built in 1905, and added to the National Register of Historic Places in 1982. This home was designated to the Provo City Historic Landmarks Register on June 19, 1996.

The Knight–Allen House is a historic house located in Provo, Utah. It is listed on the National Register of Historic Places.

The Galligan House, at 501 Colorado Ave. in Pueblo, Colorado, is a Queen Anne-style house which was built in 1891 for a prominent Pueblo lawyer. It was listed on the National Register of Historic Places in 1982.

















