
The Kahl Building is an historic building located in Downtown Davenport, Iowa, United States. It was listed on the National Register of Historic Places in 1983. In 2020 it was included as a contributing property in the Davenport Downtown Commercial Historic District. The building also includes the Capitol Theatre.

The F. H. Miller House is a historic building located in the central part of Davenport, Iowa, United States. The house served as the official residence for two of Davenport's Catholic bishops and as a bed and breakfast. The building now houses the Office of Advancement and Alumni Relations for St. Ambrose University, and is called Alumni House. It has been listed on the National Register of Historic Places since 1983.

Bethel A.M.E. Church is located in Davenport, Iowa, United States. It was listed on the National Register of Historic Places in 1983.

Davenport Bank and Trust Company was for much of the 20th century the leading bank of the Quad Cities metropolitan area and the surrounding region of eastern Iowa and western Illinois. It was at one time Iowa's largest commercial bank, and the headquarters building has dominated the city's skyline since it was constructed in 1927 at the corner of Third and Main Streets in downtown Davenport, Iowa. It was acquired by Norwest Bank of Minneapolis in 1993 and now operates as part of Wells Fargo following a 1998 merger of the two financial institutions. The historic building was listed on the National Register of Historic Places in 1983 under the name of its predecessor financial institution American Commercial and Savings Bank. In 2016 the National Register approved a boundary increase with the Davenport Bank and Trust name. It was included as a contributing property in the Davenport Downtown Commercial Historic District in 2020. It remains the tallest building in the Quad Cities, and is today known as Davenport Bank Apartments as it has been redeveloped into a mixed-use facility housing commercial, office and residential space.

The Forrest Block is an historic building located in downtown Davenport, Iowa, United States. It was individually listed on the National Register of Historic Places in 1983. In 2020 it was included as a contributing property in the Davenport Downtown Commercial Historic District.

The Davenport Hotel is a historic building located in downtown Davenport, Iowa, United States. It was individually listed on the National Register of Historic Places in 1983. In 2020 it was included as a contributing property in the Davenport Downtown Commercial Historic District. It is currently an apartment building called The Davenport.

St. Katherine's Historic District is located on the east side Davenport, Iowa, United States and is listed on the National Register of Historic Places. It is the location of two mansions built by two lumber barons until it became the campus of an Episcopal girls' school named St. Katharine's Hall and later as St. Katharine's School. The name was altered to St. Katharine-St. Mark's School when it became coeducational. It is currently the location of a senior living facility called St. Katherine's Living Center.

St. Luke's Hospital was a hospital building on a bluff overlooking downtown Davenport, Iowa, United States. It is listed on the Davenport Register of Historic Properties and the National Register of Historic Places, and has subsequently been torn down.
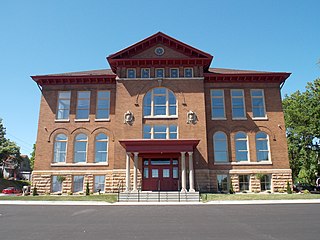
Pierce School No. 13 is a historic building located on the east side of Davenport, Iowa, United States. Pierce School Lofts, as the building is now called, contains 41 market-rate apartments. It was included as a contributing property in the Village of East Davenport Historic District in 1980. The building was individually listed on the National Register of Historic Places in 1983.

Taylor School is a historic building located in Davenport, Iowa, United States. The former grade school was listed on the National Register of Historic Places in 1983 and on the Davenport Register of Historic Properties in 2005.
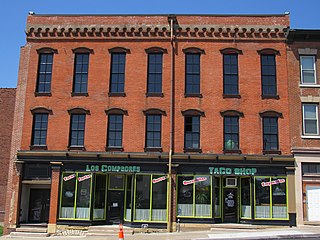
The Wupperman Block/I.O.O.F. Hall is a historic building located just north of downtown Davenport, Iowa, United States. It was individually listed on the National Register of Historic Places in 1983. In 2020 it was included as a contributing property in the Davenport Downtown Commercial Historic District.

The Henry Kahl House is a historic building located on a bluff overlooking the West End of Davenport, Iowa, United States. What was a private residence was converted into a nursing home in 1955, and a senior apartment facility in 2016. The house was listed on the National Register of Historic Places in 1983.
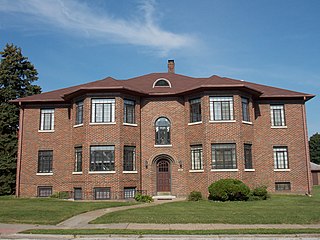
Columbia Avenue Historic District is located in the central part of the city of Davenport, Iowa, United States. It was listed on the National Register of Historic Places in 1984. The district lies north and west of Vander Veer Park. The area is entirely residential and it contains brick apartment buildings that were built between 1930 and 1939. It is one of the city's smallest districts and it is unique among the other historic districts in that it contains primarily apartment buildings.

Hillside, also known as the Charles Schuler House, is a mansion overlooking the Mississippi River on the east side of Davenport, Iowa, United States. It has been individually listed on the National Register of Historic Places since 1982, and on the Davenport Register of Historic Properties since 1992. In 1984 it was included as a contributing property in the Prospect Park Historic District.

The Nicholas Koester Building is an historic building located in the West End of Davenport, Iowa, United States. It has been listed on the National Register of Historic Places since 1983. The building is a two-story brick structure that sits on the southeast corner of West Third and Fillmore Streets. It is part of a small commercial district near the historic German neighborhoods and the industrial areas along the Mississippi River. It is a typical commercial building in the West End which combines commercial space on the first floor and apartments on the second floor.
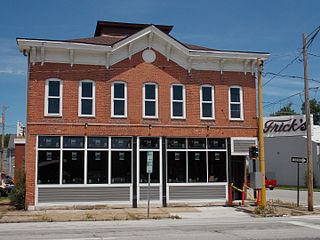
Frick's Tavern, also known as Frick's Place, is an historic building located in the West End of Davenport, Iowa, United States. It has been listed on the National Register of Historic Places since 1974. The building is a two-story brick structure that sits on the northwest corner of West Third and Fillmore Streets. It is part of a small commercial district near the historic German neighborhoods and the industrial areas along the Mississippi River. It is a typical commercial building in the West End which combined commercial space on the first floor and apartments on the second floor.

The Northwest Davenport Turner Society Hall is a historic building located in the old northwest side of Davenport, Iowa, United States. It has been listed on the National Register of Historic Places since 1979. The Northwest Davenport Turner Society Hall is significant for its association with Davenport's German community, which was the city's largest and most influential immigrant group. It also played an important role in the civic and cultural life of the northwest Davenport German community.

The Dr. Kuno Struck House, also known as Clifton Manor, is a historic building located in the West End of Davenport, Iowa, United States. It was individually listed on the National Register of Historic Places in 1984, and on the Davenport Register of Historic Properties in 1996. The house, along with its garage, became a part of the Marycrest College campus and they were both listed as contributing properties in the Marycrest College Historic District in 2004.
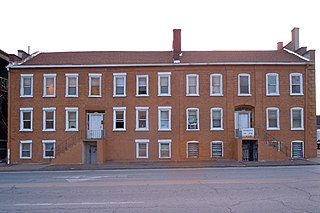
The Hiller Building, also known as the Schick Apartments, is located on the edge of downtown Davenport, Iowa, United States. The Federal style building is a row house. It was individually listed on the National Register of Historic Places in 1974. In 1983 it was included as a contributing property in the West Third Street Historic District.
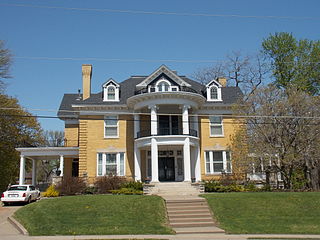
The Selma Schricker House is a historic building located in a residential neighborhood in the West End of Davenport, Iowa, United States. At one time the house served as the official residence of Davenport's Catholic bishop. It is a contributing property in the Riverview Terrace Historic District. The district was added to the National Register of Historic Places in 1984.
























